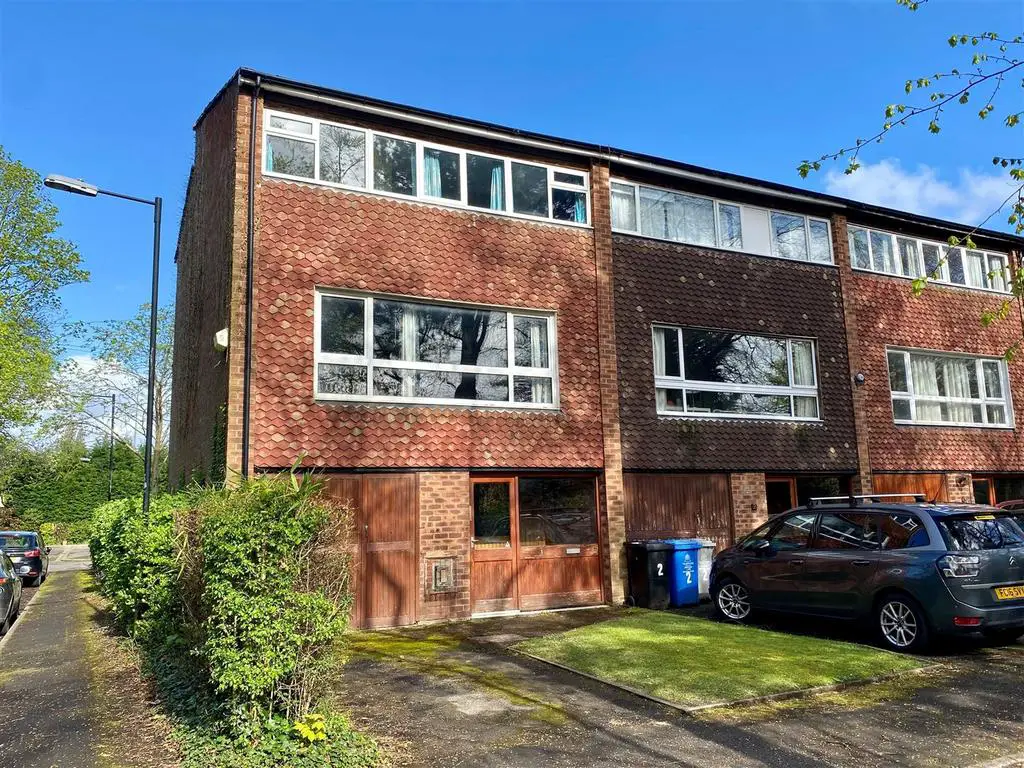
House For Sale £450,000
Fantastic family accommodation set over three floors, situated on a quiet cul-de-sac within catchment area for Sale Grammar and Brooklands Primary School. The property is in an excellent location, within walking distance to Brooklands Metrolink, Bridgewater Canal, the popular Walton Park and other amenities in Sale Town Centre. The property requires full modernisaton and is being sold with NO CHAIN.
The ground floor comprises; spacious porch, entrance hallway, downstairs WC, playroom/bedroom and integral garage spanning the whole length of the house, for conversion. The first floor offers large living room and separate kitchen/ dining room, this could be opened back up to create one large open plan space, with dual aspect allowing much natural light. To the second floor there are three sizeable bedrooms, a family bathroom and boarded loft space for extra storage with skylight windows.
To the front of the property there is a tarmac driveway and lawned garden, to the rear there is a low maintenance garden, mainly laid to lawn with mature borders and flagged patio area. FREEHOLD. Call now to view!
Porch - Accessed via wooden door, useful area for shoes, coats and pushchair. Freestanding shoe storage included.
Hall - Welcoming entrance hall with staircase to the first floor and access to;
Integral Through Garage - Accessed from the hallway with doors to the driveway and access to the rear garden. Wall mounted gas boiler.
Downstairs Wc - Fitted with low level WC, pedestal wash hand basin, radiator, ceiling light point.
Study - Versatile room which could be used as a bedroom, play room, office etc. Vinyl flooring, radiator, ceiling light point and window to rear aspect.
Living Room - The lounge area benefits from a large window to front aspect. Carpeted flooring, ceiling light point and radiators.
Kitchen / Dining Room - Kitchen fitted with a range of wall and base level units. Carpeted flooring in dining room, lino in kitchen area, ceiling light points, radiator and windows to the rear aspect.
Master Bedroom - Large window to front aspect. Carpeted flooring, fitted wardrobes, ceiling light point and radiators. Could be split in two rooms to create a four beds.
Bedroom Two - Window to rear aspect. Carpeted flooring, ceiling light point and radiators.
Bedroom Three - Window to rear aspect. Carpeted flooring, ceiling light point and radiators.
Bathroom - Family bathroom fitted with low level WC, pedestal wash hand basin, panelled bath. Light tunnel to loft with skylight window allowing natural light. Cupboard housing the water cylinder.
Outside - To the front of the property there is a tarmac driveway and lawned garden. To the rear there is a low maintenance garden, mainly laid to lawn with mature borders, and flagged patio area.
The ground floor comprises; spacious porch, entrance hallway, downstairs WC, playroom/bedroom and integral garage spanning the whole length of the house, for conversion. The first floor offers large living room and separate kitchen/ dining room, this could be opened back up to create one large open plan space, with dual aspect allowing much natural light. To the second floor there are three sizeable bedrooms, a family bathroom and boarded loft space for extra storage with skylight windows.
To the front of the property there is a tarmac driveway and lawned garden, to the rear there is a low maintenance garden, mainly laid to lawn with mature borders and flagged patio area. FREEHOLD. Call now to view!
Porch - Accessed via wooden door, useful area for shoes, coats and pushchair. Freestanding shoe storage included.
Hall - Welcoming entrance hall with staircase to the first floor and access to;
Integral Through Garage - Accessed from the hallway with doors to the driveway and access to the rear garden. Wall mounted gas boiler.
Downstairs Wc - Fitted with low level WC, pedestal wash hand basin, radiator, ceiling light point.
Study - Versatile room which could be used as a bedroom, play room, office etc. Vinyl flooring, radiator, ceiling light point and window to rear aspect.
Living Room - The lounge area benefits from a large window to front aspect. Carpeted flooring, ceiling light point and radiators.
Kitchen / Dining Room - Kitchen fitted with a range of wall and base level units. Carpeted flooring in dining room, lino in kitchen area, ceiling light points, radiator and windows to the rear aspect.
Master Bedroom - Large window to front aspect. Carpeted flooring, fitted wardrobes, ceiling light point and radiators. Could be split in two rooms to create a four beds.
Bedroom Two - Window to rear aspect. Carpeted flooring, ceiling light point and radiators.
Bedroom Three - Window to rear aspect. Carpeted flooring, ceiling light point and radiators.
Bathroom - Family bathroom fitted with low level WC, pedestal wash hand basin, panelled bath. Light tunnel to loft with skylight window allowing natural light. Cupboard housing the water cylinder.
Outside - To the front of the property there is a tarmac driveway and lawned garden. To the rear there is a low maintenance garden, mainly laid to lawn with mature borders, and flagged patio area.
Houses For Sale Willow Tree Court
Houses For Sale Hazelwell
Houses For Sale East View
Houses For Sale Homelaurel House
Houses For Sale Framingham Road
Houses For Sale Brooklands Road
Houses For Sale Woodbourne Road
Houses For Sale Linden Lea
Houses For Sale Whitehall Road
Houses For Sale Brooklands Crescent
Houses For Sale Hazelwell
Houses For Sale East View
Houses For Sale Homelaurel House
Houses For Sale Framingham Road
Houses For Sale Brooklands Road
Houses For Sale Woodbourne Road
Houses For Sale Linden Lea
Houses For Sale Whitehall Road
Houses For Sale Brooklands Crescent
