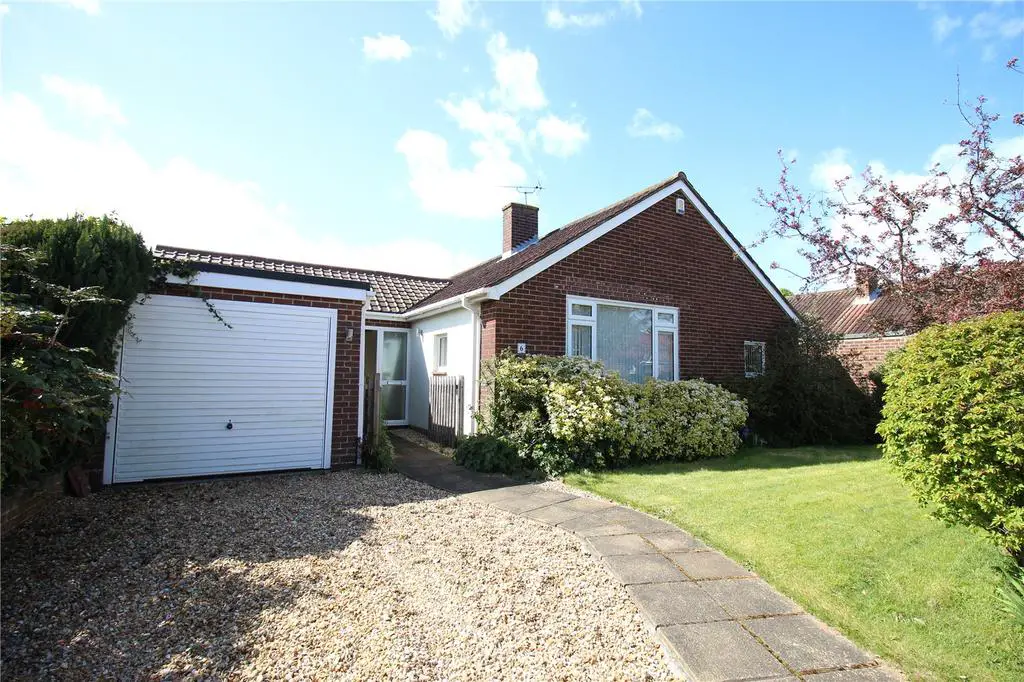
House For Sale £550,000
An opportunity to purchase a detached, extended bungalow in a sought-after location moments from Alverstoke village and Alverstoke Creek. The property is offered for sale chain free and comes with a number of features including 2 bathrooms, conservatory addition, refitted Shaker kitchen, westerly rear garden and off-road parking.
The accommodation comprises:
Double glazed front door to:
Entrance Porch:
This has been connected with the garage by an extension. There is a walk-in cloaks cupboard (7'5 x 4'2)(2.26m x 1.27m) with light and fuse housing.
Shower Room: 7'0 x 5'10 (2.13m x 1.78m)
A modern suite of corner shower, concealed cistern WC, wash hand basin set in a vanity unit with drawer, white ladder style radiator, splashback tiling, fitted storage, extractor fan and double glazed window. There is also a warm air heater.
The hallway stretches in an L-shape and provides access to the rear garden via a double glazed door and access to all principal rooms.
Living Room: 14'7 x 13'0 (4.44m x 3.96m)
There are two double glazed windows to two separate elevations, coved ceiling and a fitted gas coal-effect fire. A square opening leads into the:
Dining Room: 10'2 x 9'0 (3.10m x 2.74m)
With double glazed windows to the front and side, radiator and door leading to the:
Kitchen: 12'5 x 11'9 (L-shaped) (3.78m x 3.58m)
Refitted with a range of Shaker units under work surfaces with coordinating upstands. There is an integrated sink unit, concave kitchen units and kickboard heaters, under unit lighting and glazed display cabinets. There is a fitted 5-ring gas hob with a coordinating cooker hood above, waist height double oven and space for a dishwasher. There is tile-effect laminate wood flooring, coved ceiling, ceiling spotlights and a double glazed door leading out to the side and a double glazed window.
Bedroom 1: 11'9 x 11'6 (3.58m x 3.50m)
With a double glazed window, radiator, coved ceiling and built-in two door wardrobe.
Bedroom 2: 11'9 x 11'7 (3.58m x 3.53m)
Used as a second sitting room by the owners. There is laminate wood flooring, coved ceiling and a radiator. A double glazed door leads out to the conservatory addition.
Conservatory: 11'7 x 7'10 (3.53m x 2.39m)
With floor to ceiling glass under a glass pitched roof. There is a wall-mounted electric heater to one wall and a double glazed sliding patio door that leads out to the rear patio.
Bedroom 3: 10'0 x 8'0 (3.05m x 2.44m)
With a double glazed window to the side, radiator, built-in two door wardrobe.
Bathroom/Shower Room: 9'0 x 8'0 (2.74m x 2.44m)
Comprising panel bath, concealed cistern WC, wash hand basin, splashback tiling, two double glazed windows, chrome ladder-style radiator and tiled flooring. There is a separate double shower cubicle to one wall.
Outside:
The frontage has an area of shingle drive, pathway and lawn with mature flower and shrubs. Side pedestrian access via a timber gate leads to the:
Rear Garden:
Has an area of lawn with mature trees and shrubs and a patio immediately behind the conservatory. The garden also benefits from a westerly aspect.
The accommodation comprises:
Double glazed front door to:
Entrance Porch:
This has been connected with the garage by an extension. There is a walk-in cloaks cupboard (7'5 x 4'2)(2.26m x 1.27m) with light and fuse housing.
Shower Room: 7'0 x 5'10 (2.13m x 1.78m)
A modern suite of corner shower, concealed cistern WC, wash hand basin set in a vanity unit with drawer, white ladder style radiator, splashback tiling, fitted storage, extractor fan and double glazed window. There is also a warm air heater.
The hallway stretches in an L-shape and provides access to the rear garden via a double glazed door and access to all principal rooms.
Living Room: 14'7 x 13'0 (4.44m x 3.96m)
There are two double glazed windows to two separate elevations, coved ceiling and a fitted gas coal-effect fire. A square opening leads into the:
Dining Room: 10'2 x 9'0 (3.10m x 2.74m)
With double glazed windows to the front and side, radiator and door leading to the:
Kitchen: 12'5 x 11'9 (L-shaped) (3.78m x 3.58m)
Refitted with a range of Shaker units under work surfaces with coordinating upstands. There is an integrated sink unit, concave kitchen units and kickboard heaters, under unit lighting and glazed display cabinets. There is a fitted 5-ring gas hob with a coordinating cooker hood above, waist height double oven and space for a dishwasher. There is tile-effect laminate wood flooring, coved ceiling, ceiling spotlights and a double glazed door leading out to the side and a double glazed window.
Bedroom 1: 11'9 x 11'6 (3.58m x 3.50m)
With a double glazed window, radiator, coved ceiling and built-in two door wardrobe.
Bedroom 2: 11'9 x 11'7 (3.58m x 3.53m)
Used as a second sitting room by the owners. There is laminate wood flooring, coved ceiling and a radiator. A double glazed door leads out to the conservatory addition.
Conservatory: 11'7 x 7'10 (3.53m x 2.39m)
With floor to ceiling glass under a glass pitched roof. There is a wall-mounted electric heater to one wall and a double glazed sliding patio door that leads out to the rear patio.
Bedroom 3: 10'0 x 8'0 (3.05m x 2.44m)
With a double glazed window to the side, radiator, built-in two door wardrobe.
Bathroom/Shower Room: 9'0 x 8'0 (2.74m x 2.44m)
Comprising panel bath, concealed cistern WC, wash hand basin, splashback tiling, two double glazed windows, chrome ladder-style radiator and tiled flooring. There is a separate double shower cubicle to one wall.
Outside:
The frontage has an area of shingle drive, pathway and lawn with mature flower and shrubs. Side pedestrian access via a timber gate leads to the:
Rear Garden:
Has an area of lawn with mature trees and shrubs and a patio immediately behind the conservatory. The garden also benefits from a westerly aspect.
