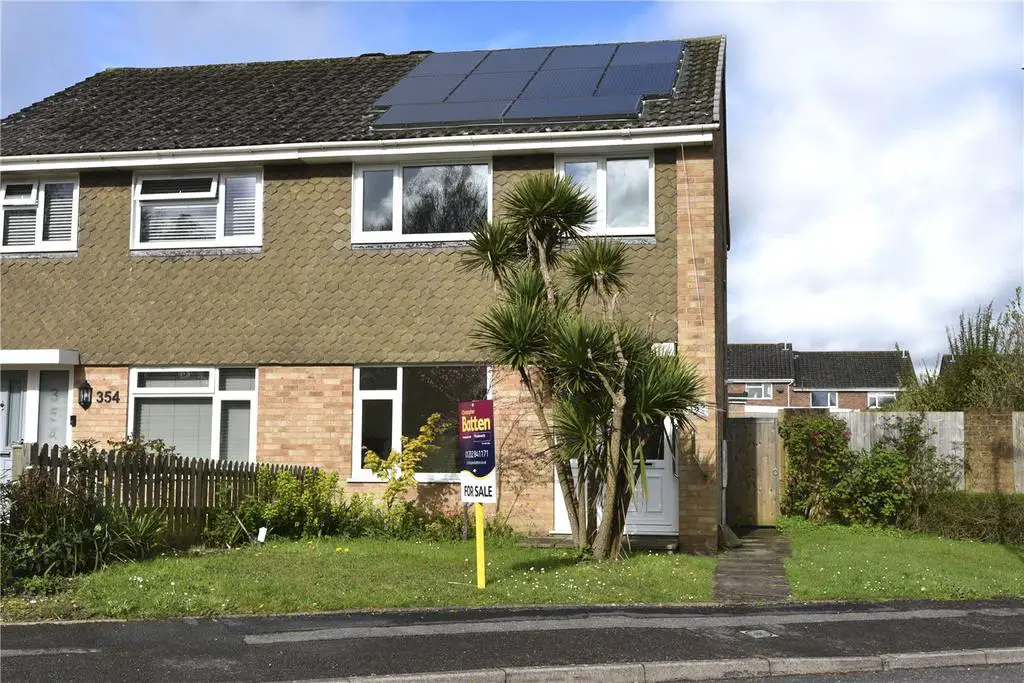
House For Sale £350,000
A covered entrance canopy and front door lead to a reception hall. Glazed double doors give access to a living room with under stairs cupboard. An archway leads to a dining room. The kitchen, which is in need of modernisation, has a wall mounted Baxi gas central heating boiler (fitted approximately 5 years ago) and a UPVC double glazed door to the rear garden.
From the hall, stairs lead to a first floor landing with retractable ladder to the loft. Bedroom 1 has fitted wardrobes, and bedrooms 2 and 3 have built-in cupboards. There is a wet room with shower, WC and wash basin.
A driveway provides access to the rear of the property where there is a garage (with electric up-and-over door, lighting power and personal door to the rear garden.) The open plan front garden is lawned. A side gate leads to the rear garden which extends to the side and has a sunny aspect, paving interspersed with shrubs, and a rear gate.
Location:
Merley offers local shops, a health practice, a First School and a church, and bus services run to the coastal towns of Poole and Bournemouth, both of which have mainline rail links to London Waterloo. Schools for all ages, including grammar schools, are easily accessible, and Wimborne town centre provides a wide range of amenities.
Directions:
From Wimborne, proceed along Poole Road, over Canford Bridge and up Oakley Hill. Just before The Willett Arms, turn left into Oakley Lane, and turn right into Oakley Straight. At the T-junction, turn left into Merley Lane. Proceed past the shops on the right. At the T-junction, turn left into Sopwith Crescent, and the property can be found on the left hand side, before reaching the turning to Cockerell Close.
From the hall, stairs lead to a first floor landing with retractable ladder to the loft. Bedroom 1 has fitted wardrobes, and bedrooms 2 and 3 have built-in cupboards. There is a wet room with shower, WC and wash basin.
A driveway provides access to the rear of the property where there is a garage (with electric up-and-over door, lighting power and personal door to the rear garden.) The open plan front garden is lawned. A side gate leads to the rear garden which extends to the side and has a sunny aspect, paving interspersed with shrubs, and a rear gate.
Location:
Merley offers local shops, a health practice, a First School and a church, and bus services run to the coastal towns of Poole and Bournemouth, both of which have mainline rail links to London Waterloo. Schools for all ages, including grammar schools, are easily accessible, and Wimborne town centre provides a wide range of amenities.
Directions:
From Wimborne, proceed along Poole Road, over Canford Bridge and up Oakley Hill. Just before The Willett Arms, turn left into Oakley Lane, and turn right into Oakley Straight. At the T-junction, turn left into Merley Lane. Proceed past the shops on the right. At the T-junction, turn left into Sopwith Crescent, and the property can be found on the left hand side, before reaching the turning to Cockerell Close.
