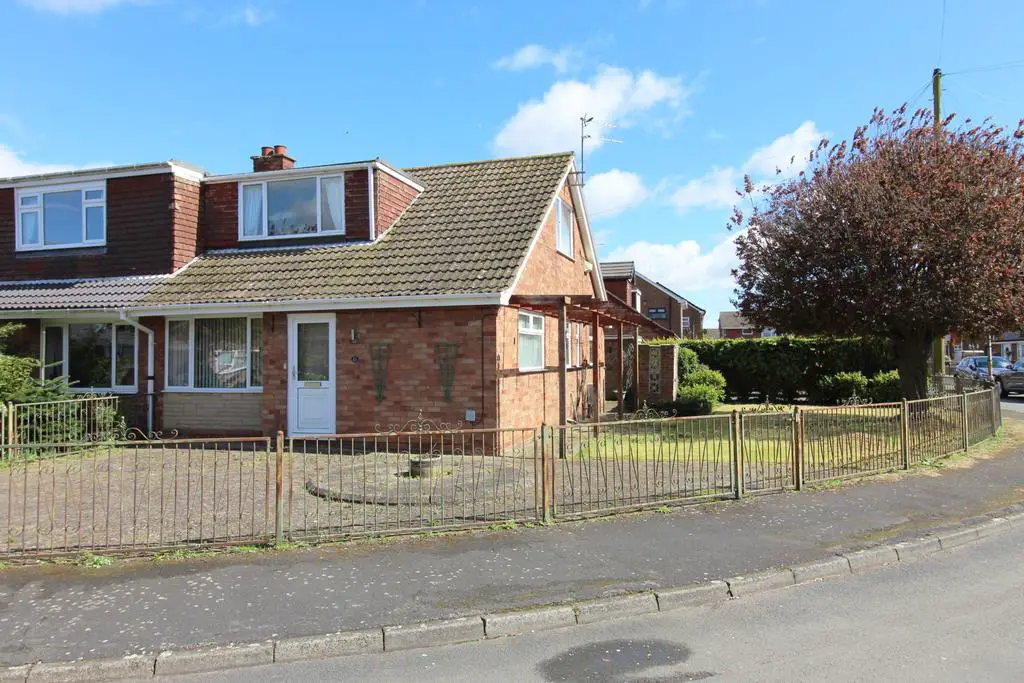
House For Sale £150,000
This three bedroomed semi detached dormer bungalow offers the versatility of a ground floor bedroom and bathroom and is set in a cul-de-sac corner plot position that gives sunshine into the building throughout the day. The property was the cherished family home of the previous owner from being built in 1969. The accommodation has double glazing and gas central heating and presents as an opportunity for buyers to work through and modernise & redecorate to personal taste. A brick garage, with driveway, forms one boundary to an enclosed and private area of garden at the rear.
LOCATION
The property is centrally positioned within a cul-de-sac in the village of Wawne which is close to the northern outskirts of Hull. Local amenities in the village include a convenience store and primary school. It is within the catchment area for Beverley's Grammar and High Schools. A full range of shopping is available at the Kingswood Retail Park, approx 2.5 miles distant, with Hull city centre being about 6.5 miles and the attractive market town of Beverley 8.5 miles distant.
THE ACCOMMODATION COMPRISES:
GROUND FLOOR
Entrance Lobby: Meter cupboard and shelving.
Through Living Room: Includes a contemporary gas fire set within the chimney breast and an open tread hardwood staircase leads off. Two radiators, dado rail and ceiling coving.
Inner Hallway
Bedroom One: With modern triple door sliderobe wardrobes. Radiator.
Bathroom / WC: An original pink suite comprises a panelled bath with a plumbed shower fitted over, pedestal wash-hand basin and low level toilet suite. Tiled walls with radiator.
Kitchen: Fitted with a range of base and wall cabinets in a white oak-effect finish and to include worktops with sink and built-in appliances comprising electric oven and hob with hood above, dishwasher and fridge freezer. Plumbing for automatic washing machine, concealed gas central heating boiler and radiator.
FIRST FLOOR
Landing: With eaves cupboard containing hot water tank and cold water storage tank.
Bedroom Two: Built-in wardrobe cupboards to the front eaves. Radiator.
Bedroom Three: Triple mirror door sliderobe, wall shelving and radiator.
EXTERNAL
Detached Garage (3.05m x 5.36m / 10'0" x 17'6" measured externally): Built of brick with a flat relt roof and approached over a concreted driveway.
Gardens: The road corner position of the property provides a front and side garden contained within boundary railing fence to include a large paved forecourt and side lawn with an established tree. A private walled area of rear garden, between the house and garage, is paved.
Heating and Insulation: The property has gas-fired radiator central heating and uPVC double glazing.
Services: All mains services are connected to the property. None of the services or installations have been tested.
Council Tax: Council Tax is payable to the East Riding of Yorkshire Council. The property is shown in the Council Tax Property Bandings List in Valuation Band 'B' (verbal enquiry only).
Tenure: Freehold. Vacant possession upon completion.
Viewings: Strictly by appointment with the agent's Beverley office. [use Contact Agent Button].
