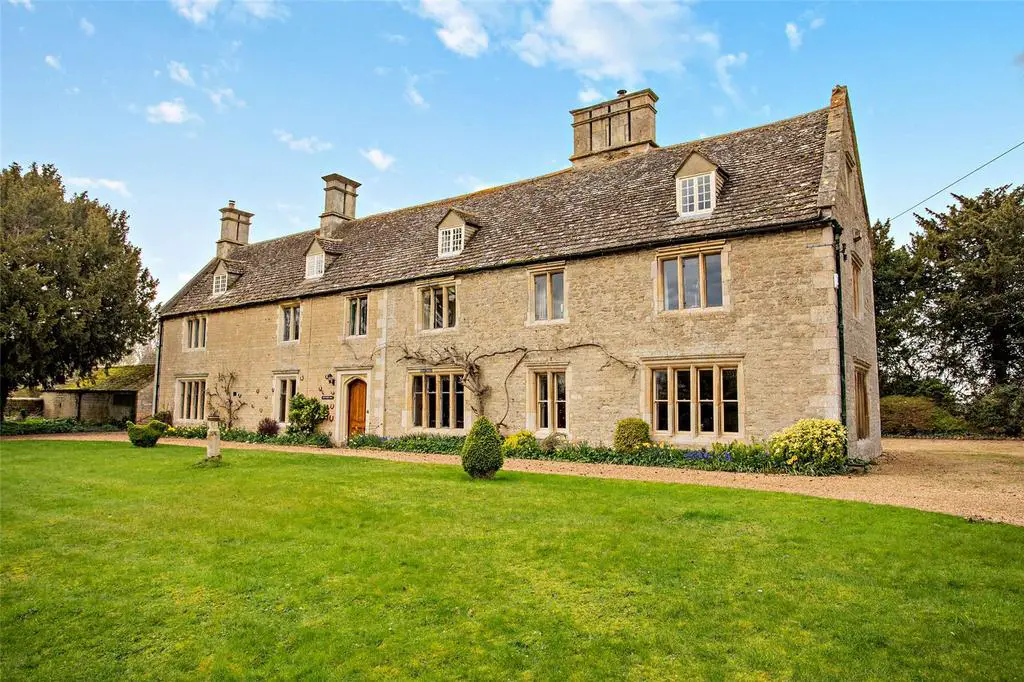
House For Sale £1,450,000
A handsome village house dating from C16th, with a range of traditional outbuildings and groom’s cottage, set within beautiful gardens and paddock, in all about 1.38 acres.
Eaglethorpe House is a handsome property constructed of local limestone beneath a Collyweston slate roof. It dates from the late 16th Century, with a 18th Century wing to one end. Displaying so many original features within beautifully unspoilt rooms, the house is Listed Grade II. There are superb fireplaces, mullioned and shuttered windows, and also an arched door with carved stone surround displaying the falcon in fetterlock crest from Fotheringhay castle.
The solid oak front door opens to a flagged hall. The prime reception rooms run across the front of the house capturing the southerly light through their mullioned windows. The ceilings are of substantial heights and boast the original cornicing. The dining room has a superb, carved stone open fireplace with the salt cupboard to one side. The drawing room and the sitting room each have wood burning stoves installed.
The study was the butler’s domain and has the original shelved pantry in situ. The breakfast room has a view into the garden and a door opens to the cobbled courtyard. There are two kitchens, one with modern fittings and electric oven and hob. The other is more traditional with oil-fired Aga, oak furniture and a Belfast sink. A pantry stands to one end.
The gentle rise staircase leads from the hall to the landing, where there are five large bedrooms, each with a view over the gardens. There are also two bathrooms. A staircase rises to the second floor landing, where there are two further bedrooms and a sitting room or playroom. There is scope to install a further bathroom or two, at this level.
The grounds to Eaglethorpe House are lovely. The front garden is lawned and planted with fabulous trees including Spanish chestnut, beech and yew. The in and out drive passes the front door and there is parking to either end, and to the rear of the house, where there is a double carport. Gates to the other end open to the courtyard, where there is garaging and a workshop.
The cobbled courtyard behind the house leads to the groom’s cottage, a delightful stone, two storey building that should renovate easily to serviceable accommodation. A covered passage leads past the tack room to the stable yard, where there are two large and two, small stalls, within the traditional block. Behind, is the beautiful walled garden, which has a large lawn with flower borders. A shingled path leads to the Victorian styled greenhouse. Beyond the walled garden is a small vegetable garden with second greenhouse. The stable yard opens to the paddock which runs to the north and east of the property.
Services - Mains electricity, water & drainage. Oil-fired central heating. Fibre broadband available.
Tenure - Freehold, with vacant possession.
Council Tax – Band G & Band A.
EPC – Property is Listed Grade II – exempt.
Eaglethorpe House is a handsome property constructed of local limestone beneath a Collyweston slate roof. It dates from the late 16th Century, with a 18th Century wing to one end. Displaying so many original features within beautifully unspoilt rooms, the house is Listed Grade II. There are superb fireplaces, mullioned and shuttered windows, and also an arched door with carved stone surround displaying the falcon in fetterlock crest from Fotheringhay castle.
The solid oak front door opens to a flagged hall. The prime reception rooms run across the front of the house capturing the southerly light through their mullioned windows. The ceilings are of substantial heights and boast the original cornicing. The dining room has a superb, carved stone open fireplace with the salt cupboard to one side. The drawing room and the sitting room each have wood burning stoves installed.
The study was the butler’s domain and has the original shelved pantry in situ. The breakfast room has a view into the garden and a door opens to the cobbled courtyard. There are two kitchens, one with modern fittings and electric oven and hob. The other is more traditional with oil-fired Aga, oak furniture and a Belfast sink. A pantry stands to one end.
The gentle rise staircase leads from the hall to the landing, where there are five large bedrooms, each with a view over the gardens. There are also two bathrooms. A staircase rises to the second floor landing, where there are two further bedrooms and a sitting room or playroom. There is scope to install a further bathroom or two, at this level.
The grounds to Eaglethorpe House are lovely. The front garden is lawned and planted with fabulous trees including Spanish chestnut, beech and yew. The in and out drive passes the front door and there is parking to either end, and to the rear of the house, where there is a double carport. Gates to the other end open to the courtyard, where there is garaging and a workshop.
The cobbled courtyard behind the house leads to the groom’s cottage, a delightful stone, two storey building that should renovate easily to serviceable accommodation. A covered passage leads past the tack room to the stable yard, where there are two large and two, small stalls, within the traditional block. Behind, is the beautiful walled garden, which has a large lawn with flower borders. A shingled path leads to the Victorian styled greenhouse. Beyond the walled garden is a small vegetable garden with second greenhouse. The stable yard opens to the paddock which runs to the north and east of the property.
Services - Mains electricity, water & drainage. Oil-fired central heating. Fibre broadband available.
Tenure - Freehold, with vacant possession.
Council Tax – Band G & Band A.
EPC – Property is Listed Grade II – exempt.
