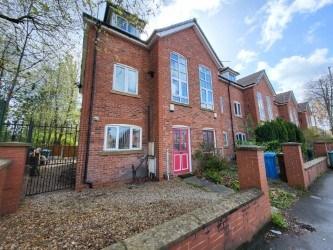
House For Sale £350,000
C & R Hulme are delighted to offer this end terraced town House situated on the popular Wilbraham Road. This larger plot, offers traditional living with the lounge and open plan kitchen to the ground floor as well as W.C. To the 1st floor are 2 double bedrooms and a family bathroom as well as study/dressing area that leads to the top floor which offers a large principal suite with ensuite shower room. Externally is a low maintenance garden to the front and rear with communal parking also at rear. Excellent links into and out of the centre with the trendy Chorlton shopping centre being approximately 1 mile away offering a range of corporate and independent retailers and not forgetting excellent schools locally for all ages. Great investment or owner occupier opportunity.
Property additional info
Hallway: 4.52m x 1.80m (14' 10" x 5' 11")
Well sized hallway offering access to all floors
Lounge: 5.20m x 4.45m (17' 1" x 14' 7")
UPVC window to rear as well as double french doors also UPVC window to side offering lots of light. Radiator, Inset spot lights and range of power points, leading to the kitchen area
Kitchen: 2.57m x 2.53m (8' 5" x 8' 4")
UPVC to front. Fitted kitchen with a range of floor and wall units finished in beech with black gloss marble effect worktops offering a inset sink, gas hob, cooker and extractor over and an integrated dishwasher. Inset spot lights with a range of power points.
W.C: 1.78m x 1.20m (5' 10" x 3' 11")
2 Piece suite consiting of a low level W.C and hand wash basin. Ceiling light point and extractor
Bedroom 1: 4.45m x 2.41m (14' 7" x 7' 11")
UPVC window to rear, ceiling light point and range of power points.
Bathroom: 2.58m x 1.77m (8' 6" x 5' 10")
UPVC window to side. 3 piece white suite consiting of bath with panel, shower over and glass shower screen. Hand wash basin with chrome mixer tap. Inset spot lights, extractor fan.
Bedroom 2: 3.61m x 2.62m (11' 10" x 8' 7")
UPVC window to front, ceiling light point and range of power points.
Study/dressing room to Priniple bedroom: 2.58m x 1.80m (8' 6" x 5' 11")
Feature UPVC window to front. Storage Cupboard housing Combination boiler, Celing light point and power points. Stairs leading to principle bedroom with white painted gloss ballustrades offering the sense of space.
Principle Bedroom: 7.96m x 4.47m (26' 1" x 14' 8")
Feature window from dressing area. UPVC to front and side and skylight to rear. Ceiling light points and range of power points. Ceiling light point
Ensuite Shower Room: 2.85m x 1.80m (9' 4" x 5' 11")
Skylight. 3 Piece white suite consisting of Corner shower cubicle with power shower, low level W.C and a hand wash basin. Ceiling light point and extractor.
Tenure:
Tenure: Freehold EPC: 73C
Property additional info
Hallway: 4.52m x 1.80m (14' 10" x 5' 11")
Well sized hallway offering access to all floors
Lounge: 5.20m x 4.45m (17' 1" x 14' 7")
UPVC window to rear as well as double french doors also UPVC window to side offering lots of light. Radiator, Inset spot lights and range of power points, leading to the kitchen area
Kitchen: 2.57m x 2.53m (8' 5" x 8' 4")
UPVC to front. Fitted kitchen with a range of floor and wall units finished in beech with black gloss marble effect worktops offering a inset sink, gas hob, cooker and extractor over and an integrated dishwasher. Inset spot lights with a range of power points.
W.C: 1.78m x 1.20m (5' 10" x 3' 11")
2 Piece suite consiting of a low level W.C and hand wash basin. Ceiling light point and extractor
Bedroom 1: 4.45m x 2.41m (14' 7" x 7' 11")
UPVC window to rear, ceiling light point and range of power points.
Bathroom: 2.58m x 1.77m (8' 6" x 5' 10")
UPVC window to side. 3 piece white suite consiting of bath with panel, shower over and glass shower screen. Hand wash basin with chrome mixer tap. Inset spot lights, extractor fan.
Bedroom 2: 3.61m x 2.62m (11' 10" x 8' 7")
UPVC window to front, ceiling light point and range of power points.
Study/dressing room to Priniple bedroom: 2.58m x 1.80m (8' 6" x 5' 11")
Feature UPVC window to front. Storage Cupboard housing Combination boiler, Celing light point and power points. Stairs leading to principle bedroom with white painted gloss ballustrades offering the sense of space.
Principle Bedroom: 7.96m x 4.47m (26' 1" x 14' 8")
Feature window from dressing area. UPVC to front and side and skylight to rear. Ceiling light points and range of power points. Ceiling light point
Ensuite Shower Room: 2.85m x 1.80m (9' 4" x 5' 11")
Skylight. 3 Piece white suite consisting of Corner shower cubicle with power shower, low level W.C and a hand wash basin. Ceiling light point and extractor.
Tenure:
Tenure: Freehold EPC: 73C
