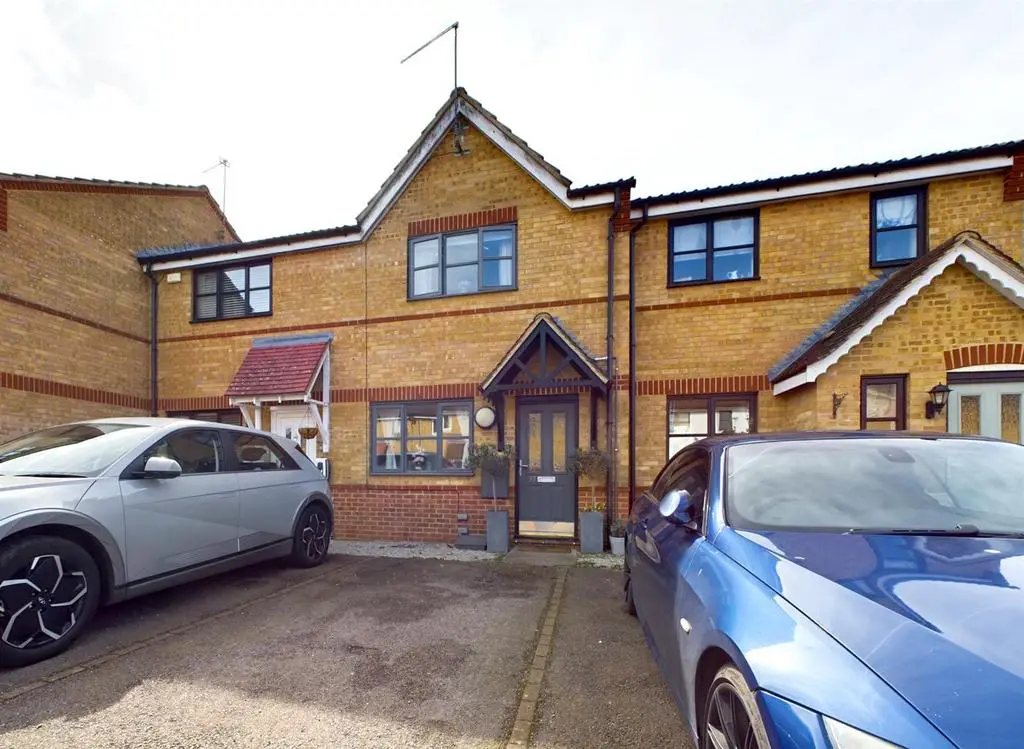
House For Sale £325,000
Geoffrey Matthew Are Delighted To Be Able To Offer For Sale This Fantastic Two Bedroom Middle Row House, Situated In The Continually Sought After Great Ashby Area Of Stevenage, Which Offers A Good Selection Of Local Amenities Including Shops Local School And An Array Of Woodland Walks All Close At Hand. As Mentioned The Property Offers Generous Accommodation Throughout, Benefiting From An Open Plan Lounge/Kitchen/Conservatory, Two Good Size Bedrooms And A Refitted Bathroom. Externally Featuring An Easy Maintenance Rear Garden And Allocated Parking For Two Vehicles.
Entrance Hallway - with access via a partly glazed front door, ceramic tiled flooring, single panel radiator, inset lighting and coving to the ceiling.
Lounge - A good size lounge which is open planned with both the kitchen area and conservatory as part of the original layout, with a continuation of the ceramic tiled flooring, single panel radiator, inset lighting, under stairs storage cupboard, coving to the ceiling and a double glazed window to the front aspect.
Kitchen - the kitchen space again is open planned with conservatory and lounge areas and is fitted with a good selection of both wall and base units, with butcher block style wood work tops, space for a range style dual fuel cooker, double bowl butler style sink and drainer with mixer taps over, spaces for both dosh washer and washing machine, stainless steel chimney cooker hood, ceramic tiled flooring and tiled splash backs, inset lighting.
Conservatory - An original feature to the property, with two sets of French patio doors, glass ceiling, tiled flooring, wall lighting and a single panel radiator.
Stairs To The First Floor Landing - with access to the loft space, inset lighting, coving to the ceiling and doors to all first floor accommodation.
Bedroom One - A double bedroom with a double glazed window to the front aspect, single panel radiator, built in storage cupboard, inset lighting and coving to the ceiling.
Bedroom Two - with a double glazed window to the rear aspect, single panel radiator, inset lighting, coving to the ceiling and fitted wardrobes to one wall.
Bathroom - Fitted with a modern white three piece bathroom suite comprising of a P-shape bath and fitted shower screen, wall mounted shower, a circular counter top hand wash basin, a close coupled WC, decorative recess with down light, an arched double glazed window, extractor fan, tiled flooring and partly tiled walls, heated towel, inset lighting.
Rear Garden - a very private walled rear garden, fully paved terrace, timber shed and raised feature stocked pond and external electric power points.
Allocated Parking - two allocated parking spaces directly to the front of the house.
Entrance Hallway - with access via a partly glazed front door, ceramic tiled flooring, single panel radiator, inset lighting and coving to the ceiling.
Lounge - A good size lounge which is open planned with both the kitchen area and conservatory as part of the original layout, with a continuation of the ceramic tiled flooring, single panel radiator, inset lighting, under stairs storage cupboard, coving to the ceiling and a double glazed window to the front aspect.
Kitchen - the kitchen space again is open planned with conservatory and lounge areas and is fitted with a good selection of both wall and base units, with butcher block style wood work tops, space for a range style dual fuel cooker, double bowl butler style sink and drainer with mixer taps over, spaces for both dosh washer and washing machine, stainless steel chimney cooker hood, ceramic tiled flooring and tiled splash backs, inset lighting.
Conservatory - An original feature to the property, with two sets of French patio doors, glass ceiling, tiled flooring, wall lighting and a single panel radiator.
Stairs To The First Floor Landing - with access to the loft space, inset lighting, coving to the ceiling and doors to all first floor accommodation.
Bedroom One - A double bedroom with a double glazed window to the front aspect, single panel radiator, built in storage cupboard, inset lighting and coving to the ceiling.
Bedroom Two - with a double glazed window to the rear aspect, single panel radiator, inset lighting, coving to the ceiling and fitted wardrobes to one wall.
Bathroom - Fitted with a modern white three piece bathroom suite comprising of a P-shape bath and fitted shower screen, wall mounted shower, a circular counter top hand wash basin, a close coupled WC, decorative recess with down light, an arched double glazed window, extractor fan, tiled flooring and partly tiled walls, heated towel, inset lighting.
Rear Garden - a very private walled rear garden, fully paved terrace, timber shed and raised feature stocked pond and external electric power points.
Allocated Parking - two allocated parking spaces directly to the front of the house.
