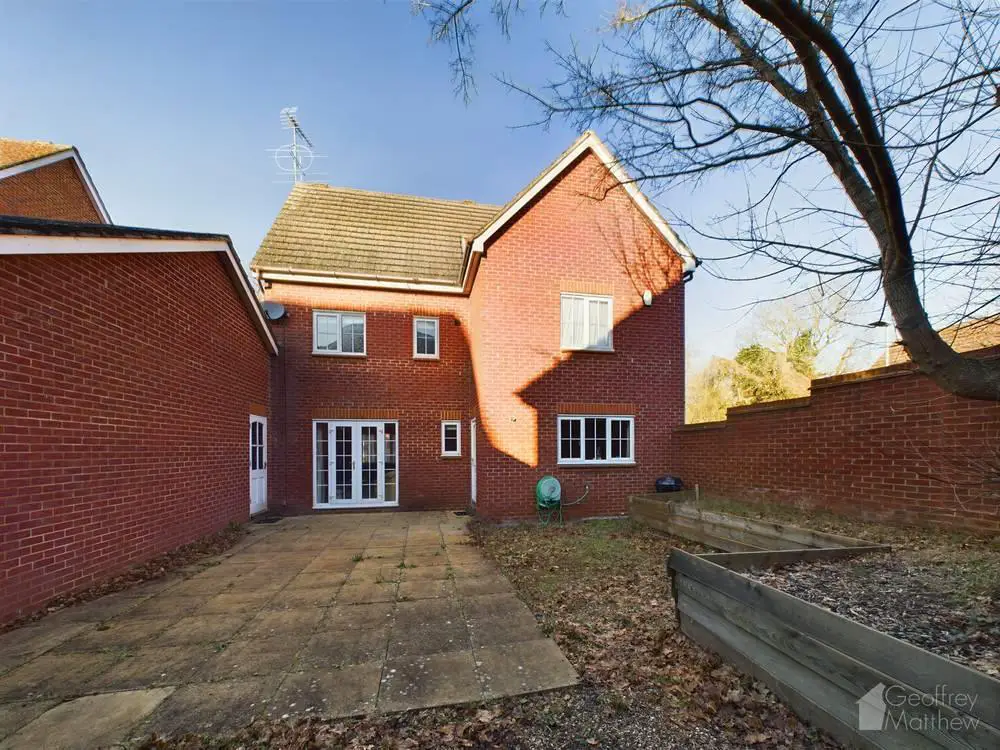
House For Sale £630,000
SERENELY SITUATED and Ideally Located SUBSTANTIAL FIVE Bedroom Detached FAMILY HOME with TANDEM LENGTH GARAGE with Driveway Positioned in an Exclusive Cul-De-Sac OVERLOOKING TREES and a Bridal Path in the Early Phase of Great Ashby. Features Include SPACIOUS KITCHEN/BREAKFAST ROOM, Downstairs Cloakroom,LIVING AREA with Fireplace, Formal Dining Room Three En-suites and Family Bathroom, Low Maintenance Impressive Larger than average Rear Garden with is completely private, CLOSE WALKS to Open Farm Land and Woodland, UPWARD CHAIN COMPLETE.
Entrance Hallway - 4.93m x 1.85m (16'2 x 6'1 ) -
Downstairs W.C - 1.96m x 1.07m (6'5 x 3'6 ) -
Kitchen/Breakfast Room - 4.04m x 3.84m (13'3 x 12'7 ) -
Dining Room - 3.81m x 2.87m (12'6 x 9'5) -
Living Room - 5.94m x 3.45m (19'6 x 11'4 ) -
1st Floor Landing - 3.81m x 2.01m (12'6 x 6'7 ) -
Bedroom Five - 2.90m x 2.92m (9'6 x 9'7 ) -
Bedroom Two And Ensuite - 3.18m x 3.89m (10'5 x 12'9) -
Ensuite To Bedroom Two - 1.07m x 2.77m (3'6 x 9'1) -
Master Bedroom And Ensuite - 3.45m x 3.56m (11'4 x 11'8 ) -
Ensuite To Master Bedroom - 1.73m x 2.06m (5'8 x 6'9) -
Family Bathroom - 1.73m x 2.39m (5'8 x 7'10) -
2nd Floor Landing - 1.12m x 2.24m (3'8 x 7'4 ) -
Bedroom Three And Ensuite - 4.78m x 2.59m (15'8 x 8'6 ) -
Ensuite To Bedroom Three -
Bedroom Four - 4.80m x 2.97m (15'9 x 9'9) -
Tandem Length Garage And Driveway - 9.70m x 2.74m (31'10 x 9'0) -
Rear Garden -
Local Information - Quantock Close is located on the edge of Great Ashby within easy access to open countryside and farmland, this particular property is peacefully located overlooking the bridal path.
Entrance Hallway - 4.93m x 1.85m (16'2 x 6'1 ) -
Downstairs W.C - 1.96m x 1.07m (6'5 x 3'6 ) -
Kitchen/Breakfast Room - 4.04m x 3.84m (13'3 x 12'7 ) -
Dining Room - 3.81m x 2.87m (12'6 x 9'5) -
Living Room - 5.94m x 3.45m (19'6 x 11'4 ) -
1st Floor Landing - 3.81m x 2.01m (12'6 x 6'7 ) -
Bedroom Five - 2.90m x 2.92m (9'6 x 9'7 ) -
Bedroom Two And Ensuite - 3.18m x 3.89m (10'5 x 12'9) -
Ensuite To Bedroom Two - 1.07m x 2.77m (3'6 x 9'1) -
Master Bedroom And Ensuite - 3.45m x 3.56m (11'4 x 11'8 ) -
Ensuite To Master Bedroom - 1.73m x 2.06m (5'8 x 6'9) -
Family Bathroom - 1.73m x 2.39m (5'8 x 7'10) -
2nd Floor Landing - 1.12m x 2.24m (3'8 x 7'4 ) -
Bedroom Three And Ensuite - 4.78m x 2.59m (15'8 x 8'6 ) -
Ensuite To Bedroom Three -
Bedroom Four - 4.80m x 2.97m (15'9 x 9'9) -
Tandem Length Garage And Driveway - 9.70m x 2.74m (31'10 x 9'0) -
Rear Garden -
Local Information - Quantock Close is located on the edge of Great Ashby within easy access to open countryside and farmland, this particular property is peacefully located overlooking the bridal path.
