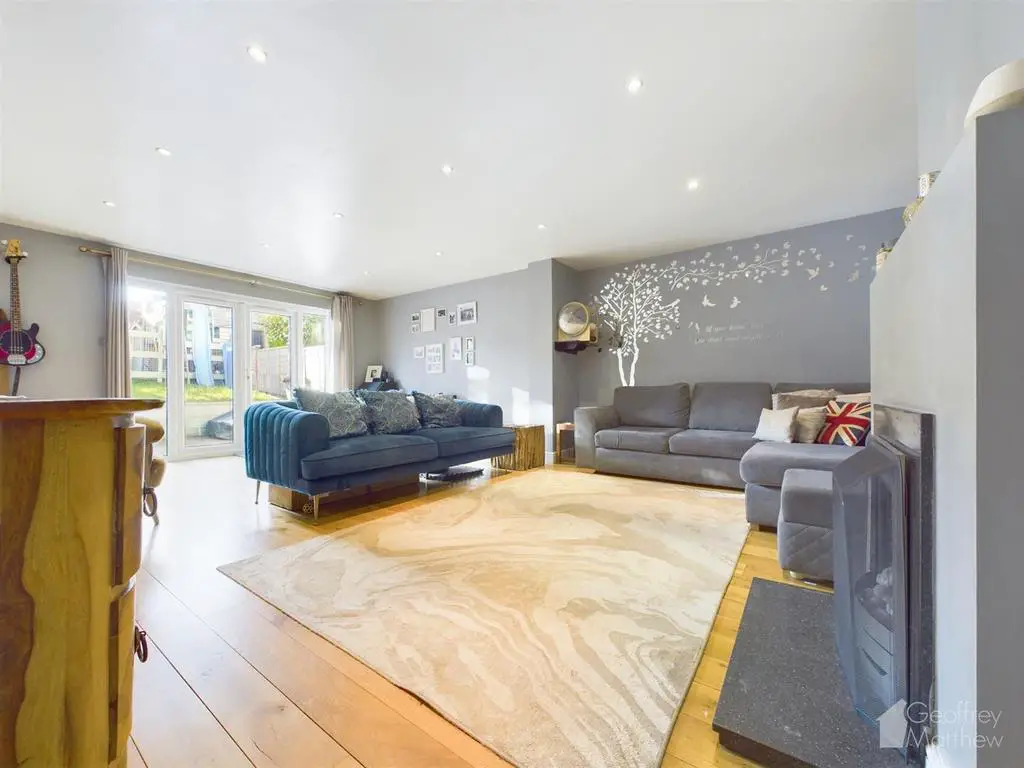
House For Sale £330,000
GUIDE PRICE £330,000-£340,000. A Well Maintained Extended Three Bedroom Middle Row Family Home, Situated In The Historically Well Regarded Chells Area Of Stevenage , Offering Excellent Catchment For Both Primary And Secondary Schools Including Nobel And Marriots Schools, A Selection Of Local Shops And Close To Fairlands Park. Internally The Property Offers Spacious Accommodation Throughout InCLuding, An Extended Lounge, Fitted Kitchen/Diner, Large Store Room/Utility, Generous Size Bedrooms And A Refitted Modern Bathroom. Externally Benefiting From A Private Rear Garden.
Entrance Hall Way - With access via a partly glazed UPVC double glazed door, ceramic tiled flooring, a single panel radiator and fuse box.
Kitchen/Diner - 5.23m''x 3.38m'' (17'2''x 11'1'') - A generous size kitchen/diner which has been fitted with a good selection of modern wall and base units, roll edge granite effect work tops with an inset single bowl stainless steel sink and drainer, chrome mixer tap, an level double oven and grill, a four ring gas hob, spaces for a fridge freezer and washing machine, tiled splash backs, under unit lighting, wood effect laminate flooring, a built in storage cupboard and a door through to the lounge.
Store Room/ Utility - 5.16m''x 1.45m'' (16'11''x 4'9'') - A great additional space for those who need extra storage space or have pets, alternatively many have changed this area to a working utility room, with a UPVC double glazed door to the rear garden, ceramic tiled flooring and a wall mounted gas boiler.
Large Extended Lounge - 6.58m''x 4.95m'' (21'7''x 16'3'') - A large extended lounge perfect for the growing family, with UPVC French patio doors to the rear aspect and two UPVC matching side apnel windows, Oak flooring, inset lighting, a gas fire with granite hearth and surround , a double panelled radiator and a door leading back to the kitchen/diner.
Stairs To First Floor Landing - with doors to all first floor accommodation.
Bedroom One - 3.15m''x 4.04m'' (10'4''x 13'3'') - A good size double bedroom with a UPVC double glazed window to the rear aspect, a single panel radiator and fitted wardrobes to one wall including sliding mirrored doors.
Bedroom Two - 4.04m''x 2.44m (13'3''x 8') - Again a double bedroom with a UPVC double glazed window to the front aspect, single panel radiator, wood effect laminate flooring, inset lighting and a built in storage cupboard.
Bedroom Three - 3.05mx 2.34m'' (10'x 7'8'') - A good size L-shape single bedroom with a UPVC double glazed window to the rear aspect, single panel radiator.
Family Bathroom - A generous size bathroom which has been refitted with with a modern white three piece suite comprising of a a P-shape bath with curved fitted shower screen and wall mounted shower and chrome fittings, chrome mixer taps, a vanity system that includes a counter sunk hand wash basin and chrome mixer tap and concealed cistern WC, chrome heated towel rail, inset lighting, a built in cupboard housing the hot water cylinder, stone effect tiled flooring, fully tiled walls in a natural stone effect tile, a frosted UPVC window.
Rear Garden - a private rear garden with a good size wood decked patio area, steps to a raised lawn and a rear terrace.
Entrance Hall Way - With access via a partly glazed UPVC double glazed door, ceramic tiled flooring, a single panel radiator and fuse box.
Kitchen/Diner - 5.23m''x 3.38m'' (17'2''x 11'1'') - A generous size kitchen/diner which has been fitted with a good selection of modern wall and base units, roll edge granite effect work tops with an inset single bowl stainless steel sink and drainer, chrome mixer tap, an level double oven and grill, a four ring gas hob, spaces for a fridge freezer and washing machine, tiled splash backs, under unit lighting, wood effect laminate flooring, a built in storage cupboard and a door through to the lounge.
Store Room/ Utility - 5.16m''x 1.45m'' (16'11''x 4'9'') - A great additional space for those who need extra storage space or have pets, alternatively many have changed this area to a working utility room, with a UPVC double glazed door to the rear garden, ceramic tiled flooring and a wall mounted gas boiler.
Large Extended Lounge - 6.58m''x 4.95m'' (21'7''x 16'3'') - A large extended lounge perfect for the growing family, with UPVC French patio doors to the rear aspect and two UPVC matching side apnel windows, Oak flooring, inset lighting, a gas fire with granite hearth and surround , a double panelled radiator and a door leading back to the kitchen/diner.
Stairs To First Floor Landing - with doors to all first floor accommodation.
Bedroom One - 3.15m''x 4.04m'' (10'4''x 13'3'') - A good size double bedroom with a UPVC double glazed window to the rear aspect, a single panel radiator and fitted wardrobes to one wall including sliding mirrored doors.
Bedroom Two - 4.04m''x 2.44m (13'3''x 8') - Again a double bedroom with a UPVC double glazed window to the front aspect, single panel radiator, wood effect laminate flooring, inset lighting and a built in storage cupboard.
Bedroom Three - 3.05mx 2.34m'' (10'x 7'8'') - A good size L-shape single bedroom with a UPVC double glazed window to the rear aspect, single panel radiator.
Family Bathroom - A generous size bathroom which has been refitted with with a modern white three piece suite comprising of a a P-shape bath with curved fitted shower screen and wall mounted shower and chrome fittings, chrome mixer taps, a vanity system that includes a counter sunk hand wash basin and chrome mixer tap and concealed cistern WC, chrome heated towel rail, inset lighting, a built in cupboard housing the hot water cylinder, stone effect tiled flooring, fully tiled walls in a natural stone effect tile, a frosted UPVC window.
Rear Garden - a private rear garden with a good size wood decked patio area, steps to a raised lawn and a rear terrace.
