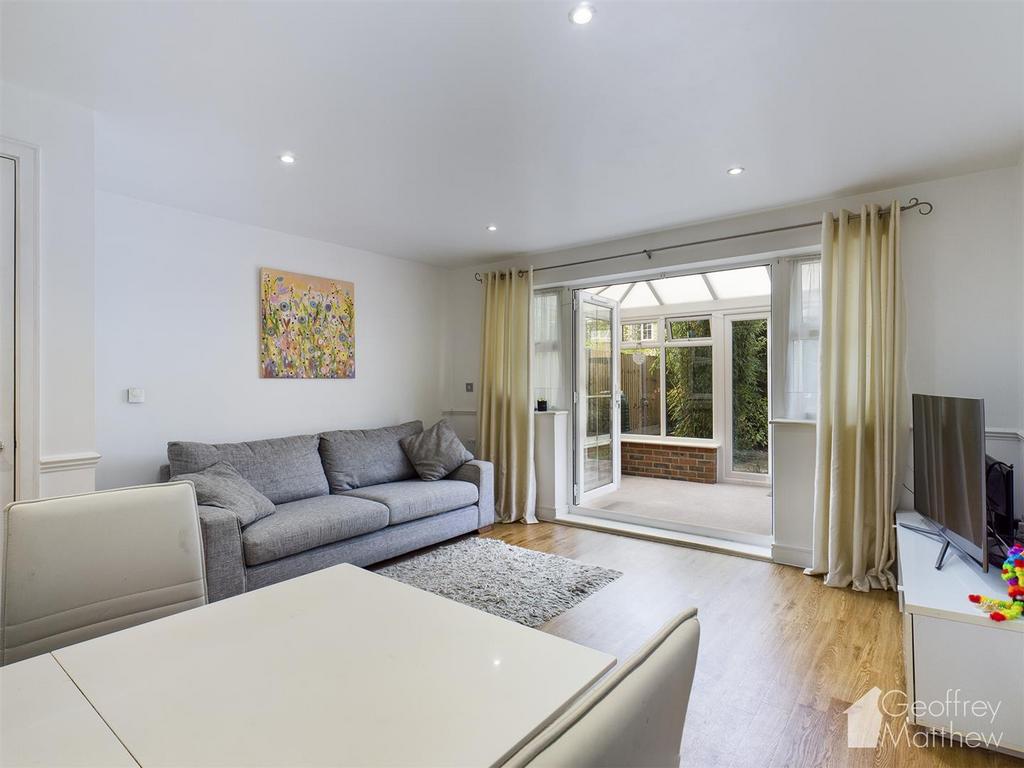
House For Sale £345,000
EXCELLENTLY PRESENTED Two Bedroom Home with Driveway, situated in the highly respectful Ridgemont Park Development. Features include FITTED KITCHEN, Spacious Lounge and Dining Area, Downstairs Cloakroom, Conservatory, TWO DOUBLE BEDROOMS, Fitted JACK AND JILL Bathroom, Well Presented Rear Garden, Within Catchment to all Chells Schooling and ideal access to Fairlands Valley Park, UPWARD CHAIN COMPLETE
Entrance Hallway - Laminate Flooring, Wooden Door to Front Aspect, Double Glazed Window to Side Aspect, Double Panel Radiator, Dado Rail, Smoke Alarm, Door to Kitchen and Lounge/Diner, Stairs to 1st Floor Landing,
Downstairs W.C - Low Level W.C, Tiled Flooring, Double Glazed Window Front Aspect, Hand Basin with Mixer Tap with Tiled Splash Back, Single Panel Radiator.
Fitted Kitchen - 3.05m x 1.96m (10'0 x 6'5) - Laminate Flooring, Wall Mounted Potterton Boiler, Consumer Unit, Double Glazed Window to Front Aspect, Stainless Steel Sink and Mixer Tap, Gas Hob and Oven, Built in Fridge/Freezer and Washing Machine, Wine Rack, Double Glazed Window to Front Aspect, LED Spot Lighting, Roll Top Work Surfaces with Upstands.
Lounge/Diner - 16'4''x 13'5'' - Laminate Flooring, LED Spot Lighting, T.V Point, Double Panel Radiator, Under Stairs Cupboard, Stainless Steel Sink and Mixer Tap, Heating Control, Double Doors Opening to Conservatory.
Conservatory - 11'1''x 8'3'' - Double Doors Opening to Gardens, Carpeted.
Landing - With access to loft space which includes boarding, loft ladder and light. Dado rail, smoke alarm and doors to all first floor rooms, Carpeted.
Bedroom One - 3.25m x 4.24m (10'8 x 13'11) - Double Glazed Window to Rear Aspect, Door to Jack and Jill Bathroom, Double Fitted Wardrobe.
Bedroom Two - 4.22m x 2.44m (13'10 x 8'0) - Single Panel Radiator, Double Glazed Window to Front Aspect, Over Stairs Cupboard with Water Cylinder.
Jack And Jill Bathroom - Low Level W.C, Wash Basin with Mixer Tap, Shower Cubicle with Mains Shower, Tiled Flooring, Extractor Fan, Roll Top Work Surfaces, Heated Towel Rail, LED Spot Lighting, Fully Tiled Surround, Door to Bedroom One and Landing, Shaver Point.
Rear Garden - Artificial lawn, Block Paved Path Way and Mature Planted Borders, Gated Rear Access, 6 x 4 Timber Framed Shed.
Front Aspect - Driveway for One Car, Outside Lighting.
Entrance Hallway - Laminate Flooring, Wooden Door to Front Aspect, Double Glazed Window to Side Aspect, Double Panel Radiator, Dado Rail, Smoke Alarm, Door to Kitchen and Lounge/Diner, Stairs to 1st Floor Landing,
Downstairs W.C - Low Level W.C, Tiled Flooring, Double Glazed Window Front Aspect, Hand Basin with Mixer Tap with Tiled Splash Back, Single Panel Radiator.
Fitted Kitchen - 3.05m x 1.96m (10'0 x 6'5) - Laminate Flooring, Wall Mounted Potterton Boiler, Consumer Unit, Double Glazed Window to Front Aspect, Stainless Steel Sink and Mixer Tap, Gas Hob and Oven, Built in Fridge/Freezer and Washing Machine, Wine Rack, Double Glazed Window to Front Aspect, LED Spot Lighting, Roll Top Work Surfaces with Upstands.
Lounge/Diner - 16'4''x 13'5'' - Laminate Flooring, LED Spot Lighting, T.V Point, Double Panel Radiator, Under Stairs Cupboard, Stainless Steel Sink and Mixer Tap, Heating Control, Double Doors Opening to Conservatory.
Conservatory - 11'1''x 8'3'' - Double Doors Opening to Gardens, Carpeted.
Landing - With access to loft space which includes boarding, loft ladder and light. Dado rail, smoke alarm and doors to all first floor rooms, Carpeted.
Bedroom One - 3.25m x 4.24m (10'8 x 13'11) - Double Glazed Window to Rear Aspect, Door to Jack and Jill Bathroom, Double Fitted Wardrobe.
Bedroom Two - 4.22m x 2.44m (13'10 x 8'0) - Single Panel Radiator, Double Glazed Window to Front Aspect, Over Stairs Cupboard with Water Cylinder.
Jack And Jill Bathroom - Low Level W.C, Wash Basin with Mixer Tap, Shower Cubicle with Mains Shower, Tiled Flooring, Extractor Fan, Roll Top Work Surfaces, Heated Towel Rail, LED Spot Lighting, Fully Tiled Surround, Door to Bedroom One and Landing, Shaver Point.
Rear Garden - Artificial lawn, Block Paved Path Way and Mature Planted Borders, Gated Rear Access, 6 x 4 Timber Framed Shed.
Front Aspect - Driveway for One Car, Outside Lighting.
