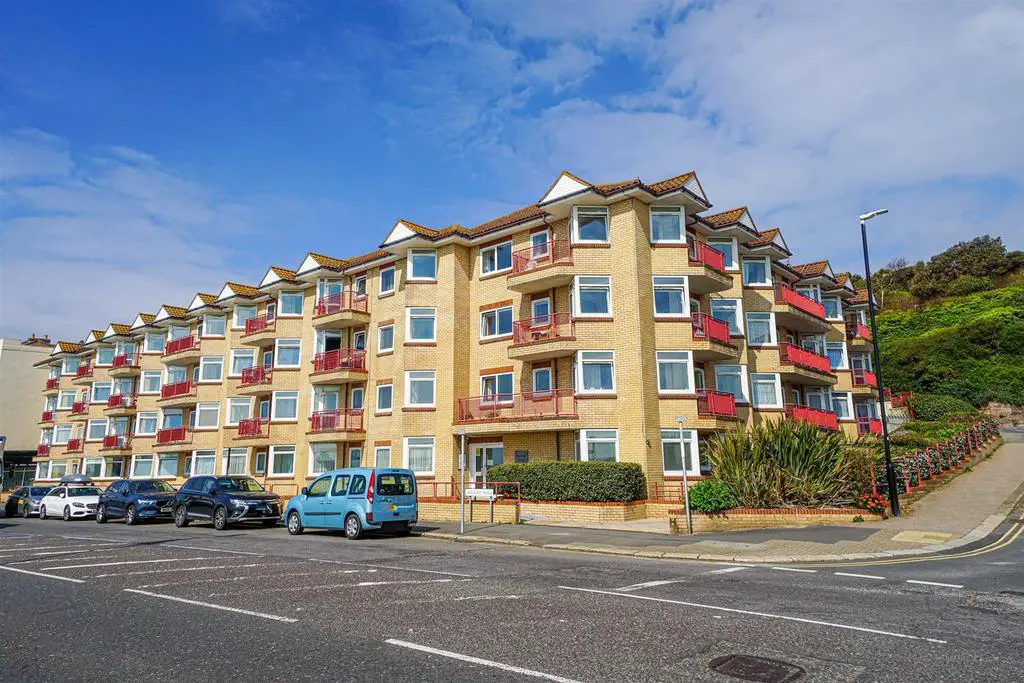
1 bed Flat For Sale £160,000
PCM Estate Agents are delighted to present to the market an opportunity to secure this SECOND FLOOR ONE BEDROOM PURPOSE BUILT MANAGED APARTMENT located directly adjacent to St Leonards seafront and catered to the OVER 55's.
Located at the rear of the building and offering accommodation comprising an entrance hall, LOUNGE-DINER, kitchen, BEDROOM and a SHOWER ROOM. There is also an ADDITIONAL ROOM which is located off the living room and could be used as a more formal dining room, snug or even converted into an additional second bedroom.
The property has a lease of 159 YEARS REMAINING and access to COMMUNAL FACILITIES including a residents lounge and bookable guest room upon request. There is access to COMMUNAL PARKING to the rear of the building on a first come first served basis.
Please call the owners agents now to book your viewing to avoid disappointment.
Communal Front Door - Leading to:
Communal Entrance Hall - Stairs and lift rising to the second floor, located at the rear of the building with private front door to:
Entrance Hall - Wall mounted entry phone system, airing cupboard housing immersion heater, radiator, storage cupboard, lifeline pull cord, doors opening to:
Lounge-Diner - 5.56m x 2.79m (18'3 x 9'2) - Television point, radiator, double glazed tilt and turn window to rear aspect, sliding doors to kitchen and archway through to additional reception room/ optional second bedroom, lifeline pull cord.
Kitchen - 2.59m x 1.83m (8'6 x 6') - Fitted with a matching range of eye an base level cupboards and drawers with worksurfaces over, tiled splashback, inset drainer-sink unit with mixer tap, four ring electric hob with oven below and extractor over, space for tall fridge freezer, space and plumbing for washing machine, under counter tumble dryer, tile effect laminate flooring, double glazed tilt and turn window to rear aspect.
Reception Room/ Second Bedroom - 4.42m x 2.24m (14'6 x 7'4) - Currently open plan from the lounge-diner but a door could be added to separate the rooms, radiator, double glazed tilt and turn window to side aspect.
Bedroom - 3.73m x 2.82m (12'3 x 9'3) - Built in wardrobe, radiator, television point, double glazed tilt and turn window to rear aspect, lifeline pull cord.
Shower Room - Modern room comprising a large walk in shower enclosure with chrome shower fixings, waterfall style shower head and further hand-held shower attachments, concealed cistern low level wc, pedestal wash hand basin, lifeline pull cord, extractor fan for ventilation, radiator, part tiled walls.
Car Park - Located at the rear of the building and accessible via gates on a first come first served basis.
Tenure - We have been advised of the following by the vendor:
Lease: 159 years remaining.
Maintenance: £3914 approx. per annum including water, heating, window cleaning, lift service and repairs, laundry service, landscaping and ground maintenance, gas consumption service and repair, fire equipment, cleaning of communal areas, CCTV Maintenance and building insurance.
Ground Rent: TBC
Located at the rear of the building and offering accommodation comprising an entrance hall, LOUNGE-DINER, kitchen, BEDROOM and a SHOWER ROOM. There is also an ADDITIONAL ROOM which is located off the living room and could be used as a more formal dining room, snug or even converted into an additional second bedroom.
The property has a lease of 159 YEARS REMAINING and access to COMMUNAL FACILITIES including a residents lounge and bookable guest room upon request. There is access to COMMUNAL PARKING to the rear of the building on a first come first served basis.
Please call the owners agents now to book your viewing to avoid disappointment.
Communal Front Door - Leading to:
Communal Entrance Hall - Stairs and lift rising to the second floor, located at the rear of the building with private front door to:
Entrance Hall - Wall mounted entry phone system, airing cupboard housing immersion heater, radiator, storage cupboard, lifeline pull cord, doors opening to:
Lounge-Diner - 5.56m x 2.79m (18'3 x 9'2) - Television point, radiator, double glazed tilt and turn window to rear aspect, sliding doors to kitchen and archway through to additional reception room/ optional second bedroom, lifeline pull cord.
Kitchen - 2.59m x 1.83m (8'6 x 6') - Fitted with a matching range of eye an base level cupboards and drawers with worksurfaces over, tiled splashback, inset drainer-sink unit with mixer tap, four ring electric hob with oven below and extractor over, space for tall fridge freezer, space and plumbing for washing machine, under counter tumble dryer, tile effect laminate flooring, double glazed tilt and turn window to rear aspect.
Reception Room/ Second Bedroom - 4.42m x 2.24m (14'6 x 7'4) - Currently open plan from the lounge-diner but a door could be added to separate the rooms, radiator, double glazed tilt and turn window to side aspect.
Bedroom - 3.73m x 2.82m (12'3 x 9'3) - Built in wardrobe, radiator, television point, double glazed tilt and turn window to rear aspect, lifeline pull cord.
Shower Room - Modern room comprising a large walk in shower enclosure with chrome shower fixings, waterfall style shower head and further hand-held shower attachments, concealed cistern low level wc, pedestal wash hand basin, lifeline pull cord, extractor fan for ventilation, radiator, part tiled walls.
Car Park - Located at the rear of the building and accessible via gates on a first come first served basis.
Tenure - We have been advised of the following by the vendor:
Lease: 159 years remaining.
Maintenance: £3914 approx. per annum including water, heating, window cleaning, lift service and repairs, laundry service, landscaping and ground maintenance, gas consumption service and repair, fire equipment, cleaning of communal areas, CCTV Maintenance and building insurance.
Ground Rent: TBC
