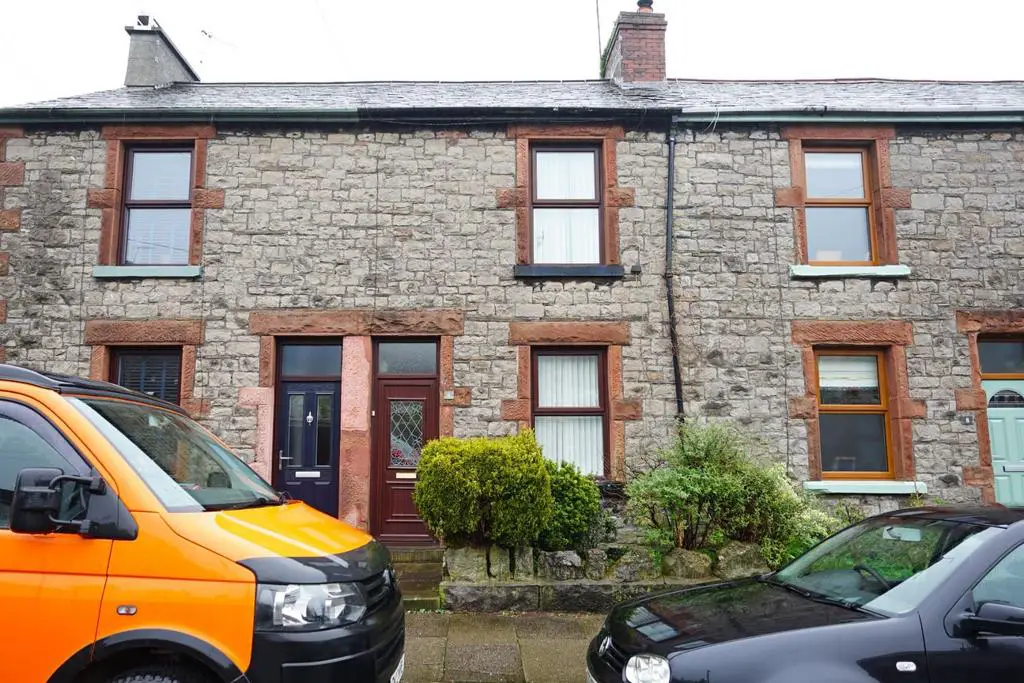
House For Sale £195,000
Discover the epitome of charm and comfort in this delightful 2-bedroom stone-fronted mid-terrace home, offering the ideal blend of character and modern convenience. With no chain holding you back, this gem is ready and waiting to become your new home. Say hello to hassle-free parking with your very own garage located at the rear of the property. Whether you're a savvy investor looking to add to your portfolio or a first-time buyer ready to embark on the homeownership journey, this property ticks all the boxes. Situated in a desirable area, close to amenities, schools, and transportation links, this home offers the perfect balance of convenience and tranquility.
As you step through the front door, you're greeted by the entrance hall adorned with characterful Victorian flooring. Follow the hallway into the heart of the home, where the open-plan lounge diner beckons you to unwind and entertain in style. Enjoy cosy evenings by the fireplace, with alcoves adding a touch of character to the space. Next, let's explore the kitchen where some modernisation is required; a perfect opportunity to create your dream space. There is also additional storage provided by a pantry and under stair cupboard - organizing your kitchen essentials has never been easier. Step outside into the yard, a versatile outdoor space perfect for enjoying sunny days or hosting summer barbecues. Beyond the yard lies the practical garage, offering secure storage for your vehicle and additional belongings, with convenient access to the back street.
Venture upstairs to discover the first floor, where comfort and relaxation await in the form of two spacious double bedrooms. With plenty of room to accommodate your furniture and personal touches, these bedrooms provide the perfect retreat at the end of a long day. Completing the first floor is the four-piece bathroom suite, offering a space to unwind and rejuvenate. Whether you prefer a leisurely soak in the bathtub or a refreshing shower, this bathroom has everything you need to pamper yourself in style.
Living Room - 3.072 x 3.059 (10'0" x 10'0") -
Dining Room - 3.343 x 3.297 (10'11" x 10'9") -
Kitchen And Pantry - 3.767 x 2.108 (12'4" x 6'10") -
Landing - 3.292 x 1.395 (10'9" x 4'6") -
Bedroom One - 4.171 x 3.060 (13'8" x 10'0") -
Bedroom Two - 3.313 x 2.619 (10'10" x 8'7") -
Bathroom - 3.531 x 2.123 (11'7" x 6'11") -
Garage - 5.092 x 2.299 (16'8" x 7'6") -
As you step through the front door, you're greeted by the entrance hall adorned with characterful Victorian flooring. Follow the hallway into the heart of the home, where the open-plan lounge diner beckons you to unwind and entertain in style. Enjoy cosy evenings by the fireplace, with alcoves adding a touch of character to the space. Next, let's explore the kitchen where some modernisation is required; a perfect opportunity to create your dream space. There is also additional storage provided by a pantry and under stair cupboard - organizing your kitchen essentials has never been easier. Step outside into the yard, a versatile outdoor space perfect for enjoying sunny days or hosting summer barbecues. Beyond the yard lies the practical garage, offering secure storage for your vehicle and additional belongings, with convenient access to the back street.
Venture upstairs to discover the first floor, where comfort and relaxation await in the form of two spacious double bedrooms. With plenty of room to accommodate your furniture and personal touches, these bedrooms provide the perfect retreat at the end of a long day. Completing the first floor is the four-piece bathroom suite, offering a space to unwind and rejuvenate. Whether you prefer a leisurely soak in the bathtub or a refreshing shower, this bathroom has everything you need to pamper yourself in style.
Living Room - 3.072 x 3.059 (10'0" x 10'0") -
Dining Room - 3.343 x 3.297 (10'11" x 10'9") -
Kitchen And Pantry - 3.767 x 2.108 (12'4" x 6'10") -
Landing - 3.292 x 1.395 (10'9" x 4'6") -
Bedroom One - 4.171 x 3.060 (13'8" x 10'0") -
Bedroom Two - 3.313 x 2.619 (10'10" x 8'7") -
Bathroom - 3.531 x 2.123 (11'7" x 6'11") -
Garage - 5.092 x 2.299 (16'8" x 7'6") -
Houses For Sale Oxford Street
Houses For Sale Garden Lea
Houses For Sale Cox Street
Houses For Sale Argyle Street
Houses For Sale Conishead Road
Houses For Sale Victoria Road
Houses For Sale Lightburn Road
Houses For Sale Hartley Street
Houses For Sale Braddyll Terrace
Houses For Sale Neville Street
Houses For Sale Chapel Street
Houses For Sale Tyson Square
Houses For Sale Lightburn Avenue
Houses For Sale Brogden Street
Houses For Sale Garden Lea
Houses For Sale Cox Street
Houses For Sale Argyle Street
Houses For Sale Conishead Road
Houses For Sale Victoria Road
Houses For Sale Lightburn Road
Houses For Sale Hartley Street
Houses For Sale Braddyll Terrace
Houses For Sale Neville Street
Houses For Sale Chapel Street
Houses For Sale Tyson Square
Houses For Sale Lightburn Avenue
Houses For Sale Brogden Street
