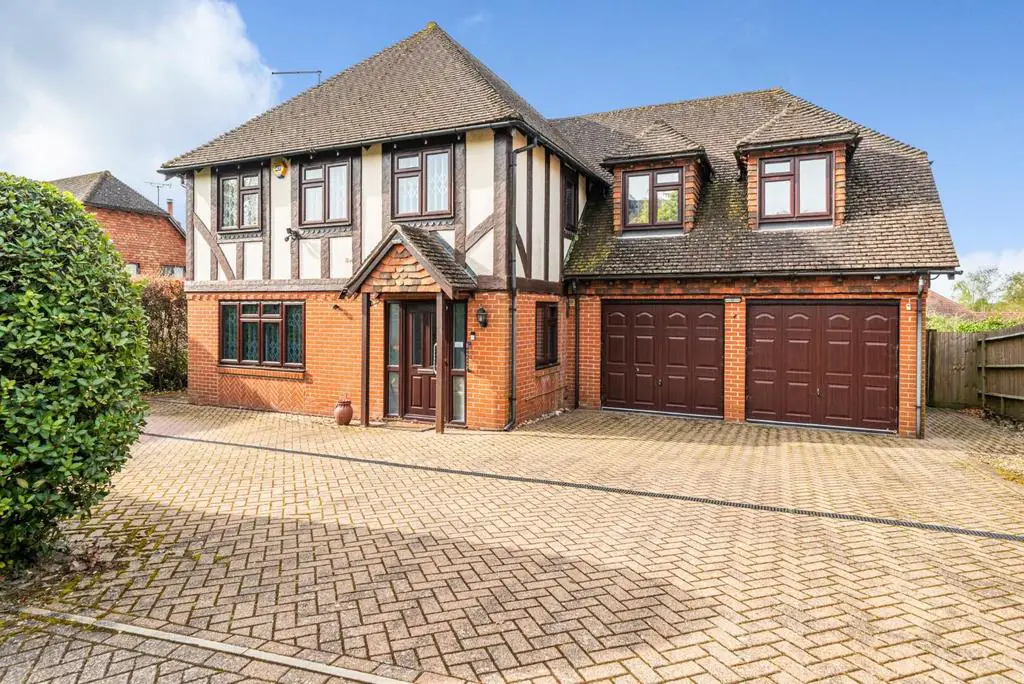
House For Sale £950,000
Immaculate detached five bedroom house substantially extended on the ground floor, in a quiet cul de sac off Sandyhurst Lane.
Traditionally constructed by a local builder with a mock Tudor exterior, the house has been much improved and extended by the present owners. The ground floor provides generous accommodation with a new gas boiler and air conditioning.
Panelled Front Door To: -
Hallway - With staircase to first floor and cupboard under.
Cloakroom - Fully tiled with white low level WC and wash hand basin.
Lounge - 6.40m x 4.04m (21'0 x 13'3) - With glass fronted fireplace.
Family Room - 6.73m x 4.83m (22'1 x 15'10) -
Dining Room - 6.88m x 3.63m (22'7 x 11'11) - Triple aspect with casement doors to rear terrace and garden.
L Shaped Kitchen/Breakfast Room - 6.88m x 5.36m narrowing to 3.58m (22'7 x 17'7 narr - Porcelain sink units, extensive range of worktops with wood fronted drawers and cupboards under, central island, wall cupboards, Range cooker, space and plumbing for appliances, ceramic tiled floor.
Utility Room - 2.87m x 2.36m (9'5 x 7'9) - Butlers sink with cupboards under, space and plumbing for appliances, new wall mounted Worcester gas boiler, door to:
Double Garage - 5.64m x 5.26m (18'6 x 17'3) - With twin doors to front and electric light and power.
First Floor: -
Spacious Galleried Landing - 4.50m x 2.57m (14'9 x 8'5) -
Bedroom One - 6.02m x 5.64m (19'9 x 18'6) - Two built in wardrobe cupboards.
En Suite Shower Room - Fully tiled with large glass fronted shower cubicle, wash hand basin and low level WC.
Bedroom Two - 3.20m x 3.12m (10'6 x 10'3) - Recessed double wardrobe cupboard.
En Suite Bathroom -
Bedroom Three - 3.66m x 2.82m (12'0 x 9'3) - Recessed double wardrobe cupboard.
Bedroom Four - 4.04m x 2.74m (13'3 x 9'0) - Recessed double wardrobe cupboard.
Bedroom Five - 2.59m x 2.29m (8'6 x 7'6) -
Family Shower Room - Fully tiled with large walk in glass fronted shower cubicle, pedestal wash hand basin and low level WC.
Outside - Established hedges and brick paved driveway with additional parking and turning space for cars.
The rear garden enjoys a south westerly aspect with paved terrace, lawn and borders.
Tenure - Freehold.
Services - All main services are connected.
Council Tax - Ashford Borough Council Band: G.
Traditionally constructed by a local builder with a mock Tudor exterior, the house has been much improved and extended by the present owners. The ground floor provides generous accommodation with a new gas boiler and air conditioning.
Panelled Front Door To: -
Hallway - With staircase to first floor and cupboard under.
Cloakroom - Fully tiled with white low level WC and wash hand basin.
Lounge - 6.40m x 4.04m (21'0 x 13'3) - With glass fronted fireplace.
Family Room - 6.73m x 4.83m (22'1 x 15'10) -
Dining Room - 6.88m x 3.63m (22'7 x 11'11) - Triple aspect with casement doors to rear terrace and garden.
L Shaped Kitchen/Breakfast Room - 6.88m x 5.36m narrowing to 3.58m (22'7 x 17'7 narr - Porcelain sink units, extensive range of worktops with wood fronted drawers and cupboards under, central island, wall cupboards, Range cooker, space and plumbing for appliances, ceramic tiled floor.
Utility Room - 2.87m x 2.36m (9'5 x 7'9) - Butlers sink with cupboards under, space and plumbing for appliances, new wall mounted Worcester gas boiler, door to:
Double Garage - 5.64m x 5.26m (18'6 x 17'3) - With twin doors to front and electric light and power.
First Floor: -
Spacious Galleried Landing - 4.50m x 2.57m (14'9 x 8'5) -
Bedroom One - 6.02m x 5.64m (19'9 x 18'6) - Two built in wardrobe cupboards.
En Suite Shower Room - Fully tiled with large glass fronted shower cubicle, wash hand basin and low level WC.
Bedroom Two - 3.20m x 3.12m (10'6 x 10'3) - Recessed double wardrobe cupboard.
En Suite Bathroom -
Bedroom Three - 3.66m x 2.82m (12'0 x 9'3) - Recessed double wardrobe cupboard.
Bedroom Four - 4.04m x 2.74m (13'3 x 9'0) - Recessed double wardrobe cupboard.
Bedroom Five - 2.59m x 2.29m (8'6 x 7'6) -
Family Shower Room - Fully tiled with large walk in glass fronted shower cubicle, pedestal wash hand basin and low level WC.
Outside - Established hedges and brick paved driveway with additional parking and turning space for cars.
The rear garden enjoys a south westerly aspect with paved terrace, lawn and borders.
Tenure - Freehold.
Services - All main services are connected.
Council Tax - Ashford Borough Council Band: G.
