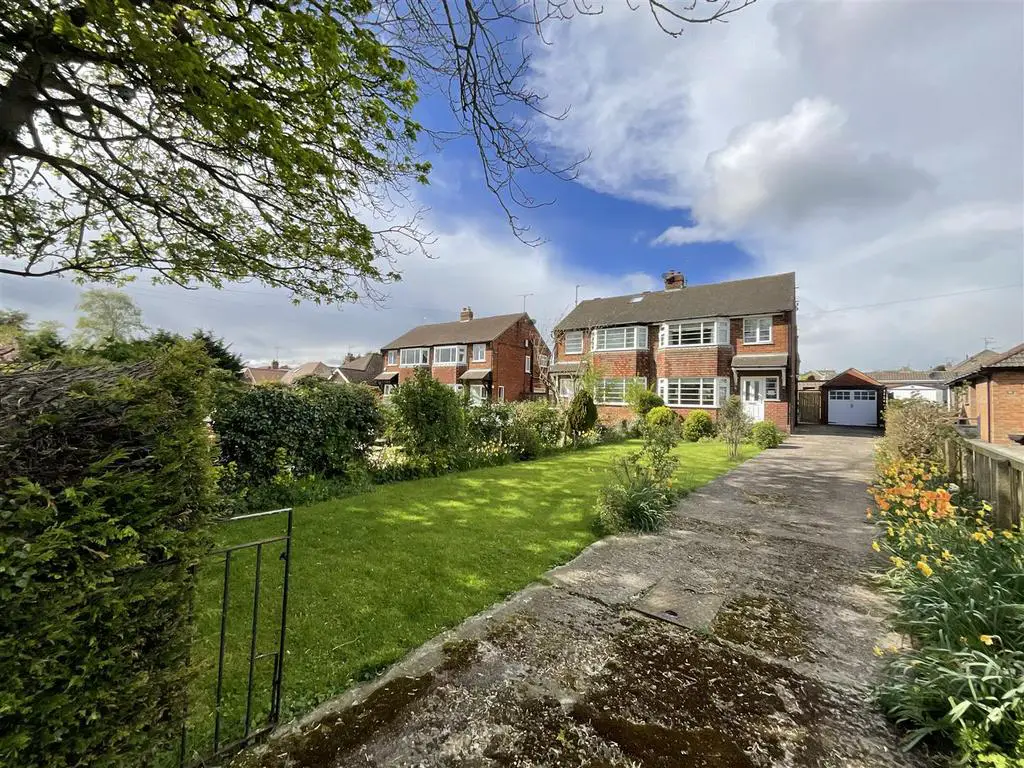
House For Sale £260,000
CPH are delighted to bring to the market this THREE BEDROOM SEMI-DETACHED HOME which provides GENEROUS LIVING ARRANGEMENTS with an OPEN PLAN LIVING/DINING ROOM, GENEROUS FRONT/REAR GARDENS, DETACHED GARAGE and AMPLE OFF-STREET PARKING.
'In our opinion' the property is offered to the market in excellent decorative order and comprises on the ground floor; entrance hall with stairs to the first floor and door to a spacious lounge/diner with patio doors leading to the rear garden. From the lounge/diner lies a further door leading to a modern kitchen with a range of wall and base units which also benefits from a pantry/store room. To the rear of the kitchen a further door provides access to a rear porch area with utility/store. To the first floor of the property lies a landing, two double bedrooms with the master benefitting from a box bay window and pleasant open aspect views, a further single bedroom and a house bathroom with separate w/c. Externally, the property is accessed off Racecourse Road via a generous driveway which offers ample off-street parking and leads to a detached single garage. To the rear of the property lies a secure and private rear garden with paved seating area.
Located within the ever popular East Ayton village, the property is well situated for a wealth of amenities at hand including a popular junior school, a post office, local shops, eateries and 'Betton Farm'. Easy commuting to Scarborough Town Centre, Pickering and surrounding areas is provided by a regular bus route which is in proximity.
Internal viewing does come highly recommended in order to fully appreciate the space, setting, finish and surroundings that this property has on offer. If you would like to arrange a viewing, please contact CPH today on[use Contact Agent Button] or visit .
Accommodation -
Ground Floor -
Entrance Hall -
Lounge - 4.4 x 3.5 max (14'5" x 11'5" max) -
Dining Room - 3.0 x 2.5 max (9'10" x 8'2" max) -
Kitchen - 3.5 x 2.6 max (11'5" x 8'6" max) -
Utility/Store - 1.5 x 1.2 max (4'11" x 3'11" max) -
Rear Porch - 1.5 x 1.2 max (4'11" x 3'11" max) -
Store - 1.2 x 0.7 max (3'11" x 2'3" max) -
First Floor -
Landing -
Bedroom 1 - 4.0 x 3.3 max (13'1" x 10'9" max) -
Bedroom 2 - 3.2 x 3.4 max (10'5" x 11'1" max) -
Bedroom 3 - 2.3 x 2.1 max (7'6" x 6'10" max) -
Bathroom - 2.2 x 1.5 max (7'2" x 4'11" max) -
Wc - 0.8 x 1.3 max (2'7" x 4'3" max) -
Externally - To the front of the property lies a substantial garden laid mainly to lawn with planted borders and a driveway for up to 5 vehicles leading to a single detached garage with power. To the rear of the property lies an L shaped private and secure rear garden with paved seating area.
Details Prepared - AB160424
'In our opinion' the property is offered to the market in excellent decorative order and comprises on the ground floor; entrance hall with stairs to the first floor and door to a spacious lounge/diner with patio doors leading to the rear garden. From the lounge/diner lies a further door leading to a modern kitchen with a range of wall and base units which also benefits from a pantry/store room. To the rear of the kitchen a further door provides access to a rear porch area with utility/store. To the first floor of the property lies a landing, two double bedrooms with the master benefitting from a box bay window and pleasant open aspect views, a further single bedroom and a house bathroom with separate w/c. Externally, the property is accessed off Racecourse Road via a generous driveway which offers ample off-street parking and leads to a detached single garage. To the rear of the property lies a secure and private rear garden with paved seating area.
Located within the ever popular East Ayton village, the property is well situated for a wealth of amenities at hand including a popular junior school, a post office, local shops, eateries and 'Betton Farm'. Easy commuting to Scarborough Town Centre, Pickering and surrounding areas is provided by a regular bus route which is in proximity.
Internal viewing does come highly recommended in order to fully appreciate the space, setting, finish and surroundings that this property has on offer. If you would like to arrange a viewing, please contact CPH today on[use Contact Agent Button] or visit .
Accommodation -
Ground Floor -
Entrance Hall -
Lounge - 4.4 x 3.5 max (14'5" x 11'5" max) -
Dining Room - 3.0 x 2.5 max (9'10" x 8'2" max) -
Kitchen - 3.5 x 2.6 max (11'5" x 8'6" max) -
Utility/Store - 1.5 x 1.2 max (4'11" x 3'11" max) -
Rear Porch - 1.5 x 1.2 max (4'11" x 3'11" max) -
Store - 1.2 x 0.7 max (3'11" x 2'3" max) -
First Floor -
Landing -
Bedroom 1 - 4.0 x 3.3 max (13'1" x 10'9" max) -
Bedroom 2 - 3.2 x 3.4 max (10'5" x 11'1" max) -
Bedroom 3 - 2.3 x 2.1 max (7'6" x 6'10" max) -
Bathroom - 2.2 x 1.5 max (7'2" x 4'11" max) -
Wc - 0.8 x 1.3 max (2'7" x 4'3" max) -
Externally - To the front of the property lies a substantial garden laid mainly to lawn with planted borders and a driveway for up to 5 vehicles leading to a single detached garage with power. To the rear of the property lies an L shaped private and secure rear garden with paved seating area.
Details Prepared - AB160424
