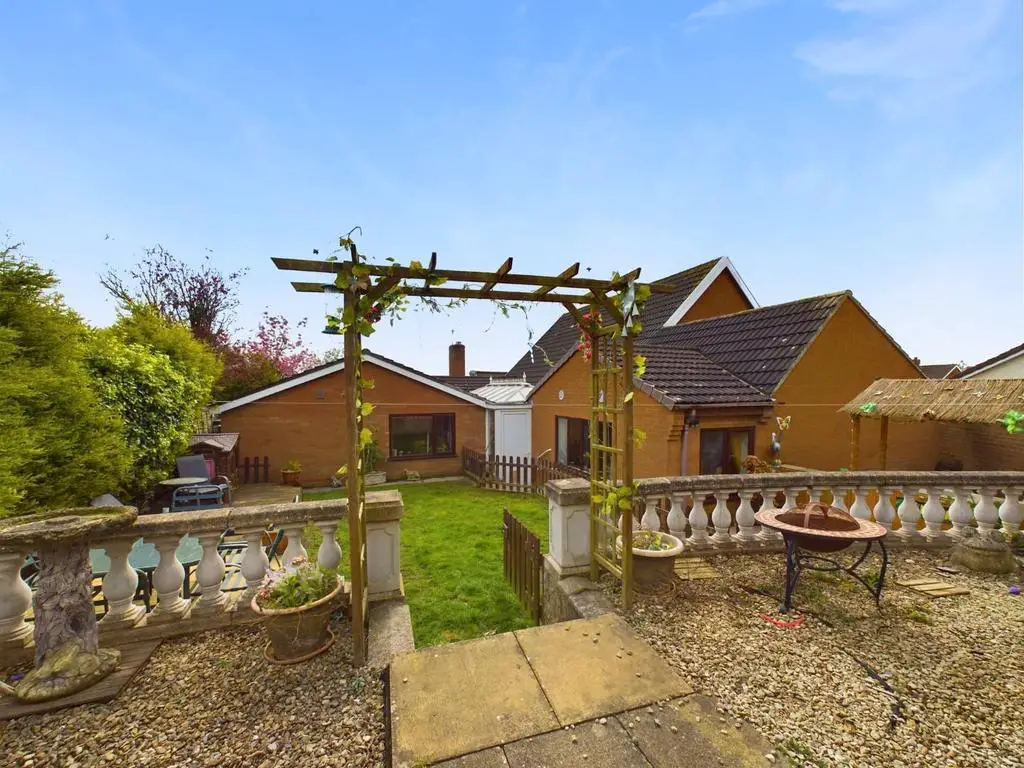
House For Sale £395,000
* DETACHED HOME WITH ANNEXE POTENTIAL * DECEPTIVELY SPACIOUS FAMILY HOME * OUTSTANDING POTENTIAL TO OPEN-PLAN * INTERNAL VIEWING ESSENTIAL * FOUR BEDROOMS * TWO BATHROOMS * FOUR RECEPTION ROOMS * GARAGE * PRIVATE DRIVEWAY * SECLUDED GARDENS * POPULAR LOCATION * WALKING DISTANCE TO CANNOCK TOWN CENTRE & TRAIN STATION *
Webbs Estate Agents have pleasure in offering this HEAVILY EXTENDED detached family home, offering outstanding potential and being situated in a popular location, being close to Cannock Town Centre & Train Centre, all amenities, and good schools. Briefly comprising: entrance hallway, ground floor bathroom, two bedrooms, lounge diner, kitchen, utility area, guest WC, conservatory, snooker room, and generous sitting room. On the first floor, the landing leads to a family bathroom and two further bedrooms. Externally there is a private driveway, garage, and secluded gardens.
Awaiting Vendor Approval -
Entrance Hallway -
Bedroom Three - 3.90m x 3.30m (12'9" x 10'9") -
Bedroom Four - 2.81m x 2.70m (9'2" x 8'10") -
Family Bathroom -
Lounge Diner - 8.04m x 3.66m (26'4" x 12'0") -
Snooker Room - 6.90m x 4.78m (22'7" x 15'8") -
Kitchen - 3.31m x 2.55m (10'10" x 8'4") -
Utility Room - 3.13m x 3.23m (10'3" x 10'7") -
Guest Wc -
Conservatory - 6.93m x 3.16m (22'8" x 10'4") -
Sitting / Party Room - 9.10m x 5.85m (29'10" x 19'2") -
Landing -
Bedroom One - 5.88m x 3.67m (19'3" x 12'0") -
Bedroom Two - 4.02m x 4.02m (13'2" x 13'2") -
Family Bathroom - 2.36m x 2.49m (7'8" x 8'2") -
Garage - 6.88m x 4.77m (22'6" x 15'7" ) -
Gardens -
Driveway -
Webbs Estate Agents have pleasure in offering this HEAVILY EXTENDED detached family home, offering outstanding potential and being situated in a popular location, being close to Cannock Town Centre & Train Centre, all amenities, and good schools. Briefly comprising: entrance hallway, ground floor bathroom, two bedrooms, lounge diner, kitchen, utility area, guest WC, conservatory, snooker room, and generous sitting room. On the first floor, the landing leads to a family bathroom and two further bedrooms. Externally there is a private driveway, garage, and secluded gardens.
Awaiting Vendor Approval -
Entrance Hallway -
Bedroom Three - 3.90m x 3.30m (12'9" x 10'9") -
Bedroom Four - 2.81m x 2.70m (9'2" x 8'10") -
Family Bathroom -
Lounge Diner - 8.04m x 3.66m (26'4" x 12'0") -
Snooker Room - 6.90m x 4.78m (22'7" x 15'8") -
Kitchen - 3.31m x 2.55m (10'10" x 8'4") -
Utility Room - 3.13m x 3.23m (10'3" x 10'7") -
Guest Wc -
Conservatory - 6.93m x 3.16m (22'8" x 10'4") -
Sitting / Party Room - 9.10m x 5.85m (29'10" x 19'2") -
Landing -
Bedroom One - 5.88m x 3.67m (19'3" x 12'0") -
Bedroom Two - 4.02m x 4.02m (13'2" x 13'2") -
Family Bathroom - 2.36m x 2.49m (7'8" x 8'2") -
Garage - 6.88m x 4.77m (22'6" x 15'7" ) -
Gardens -
Driveway -
Houses For Sale Ringway
Houses For Sale Ullswater Place
Houses For Sale Coniston Way
Houses For Sale calving Hill
Houses For Sale Church Street
Houses For Sale Lichfield Road
Houses For Sale Price Street
Houses For Sale Allport Road
Houses For Sale Beecroft Road
Houses For Sale Allport Street
Houses For Sale Windermere Place
Houses For Sale Ullswater Place
Houses For Sale Coniston Way
Houses For Sale calving Hill
Houses For Sale Church Street
Houses For Sale Lichfield Road
Houses For Sale Price Street
Houses For Sale Allport Road
Houses For Sale Beecroft Road
Houses For Sale Allport Street
Houses For Sale Windermere Place
