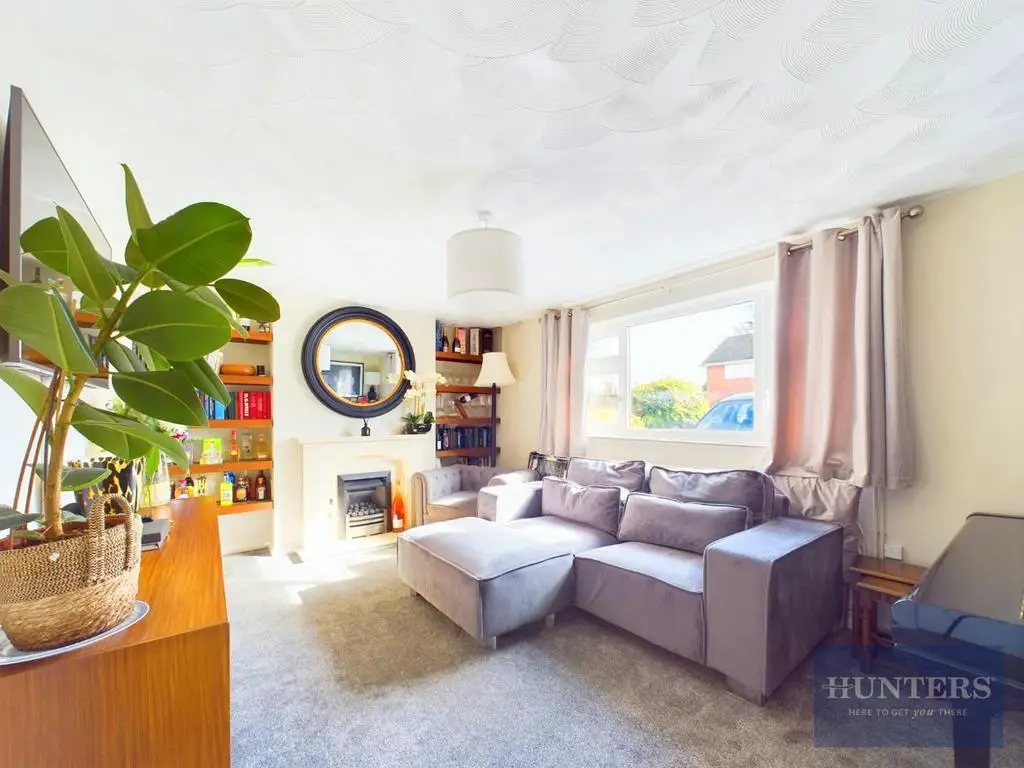
House For Sale £300,000
Here we have a beautifully presented three-bedroom semi-detached family home complete with en-suite and side garage for sale in the Springbank residential area. The property is immaculate throughout and benefits from a range of useful outbuildings including a newly constructed garden located office/home gym.
Inside this lovely property there are good sized rooms throughout, with a large living room spanning the full width of the property. To the rear there is a very well-appointed open plan kitchen/dining room with doors to the rear garden. On the first floor there is an attractive central landing with doors off to all major rooms, including three bedrooms and a family bathroom which services bedrooms two and three. Bedroom one has its own en-suite facility.
Outside, the property continues to impress with a range of useful outbuildings. To the front the property offers ample parking for 2+cars which leads to a covered carport with more room for parking, the current owners use this area for storage. The carport leads to a garage with double doors, electric power, and light. To the rear of the garage is a door which leads to an extension room giving an extra 14'10" x 8'8" of secure storage. This room was previously used by a musician, and we believe it is well insulated.
The rear garden enjoys a good degree of privacy and has been well maintained by its present owners. While we were taking these details, the owners were finishing off the construction of a very useful home office/gym in the rear garden. The inside will be plastered and painted with mains power and lighting.
This property comes highly recommended as an exceptional package that will suit anyone with a family, that also enjoys hobbies and needs spare room. The extended garage could once again become a music room or even a secure storage area for anyone who keeps valuable products at home.
All viewings are by appointment only.
Living Room - 4.82 x 3.28 (15'9" x 10'9") -
Kitchen/Dining Room - 4.86 x 3.62 (15'11" x 11'10") -
Bedroom One - 3.81 x 3.29 (12'5" x 10'9") -
En-Suite -
Bedroom Two - 2.64 x 2.55 (8'7" x 8'4") -
Bedroom Three - 2.62 x 2.11 (8'7" x 6'11") -
Bathroom -
Carport -
Home Office - 4.70m x 1.93m (15'5" x 6'4") -
Garage - 3.66m x 2.64m (max) (12'0" x 8'8" (max)) -
Garage Extension - 4.52m x 2.64m (14'10" x 8'8") -
Inside this lovely property there are good sized rooms throughout, with a large living room spanning the full width of the property. To the rear there is a very well-appointed open plan kitchen/dining room with doors to the rear garden. On the first floor there is an attractive central landing with doors off to all major rooms, including three bedrooms and a family bathroom which services bedrooms two and three. Bedroom one has its own en-suite facility.
Outside, the property continues to impress with a range of useful outbuildings. To the front the property offers ample parking for 2+cars which leads to a covered carport with more room for parking, the current owners use this area for storage. The carport leads to a garage with double doors, electric power, and light. To the rear of the garage is a door which leads to an extension room giving an extra 14'10" x 8'8" of secure storage. This room was previously used by a musician, and we believe it is well insulated.
The rear garden enjoys a good degree of privacy and has been well maintained by its present owners. While we were taking these details, the owners were finishing off the construction of a very useful home office/gym in the rear garden. The inside will be plastered and painted with mains power and lighting.
This property comes highly recommended as an exceptional package that will suit anyone with a family, that also enjoys hobbies and needs spare room. The extended garage could once again become a music room or even a secure storage area for anyone who keeps valuable products at home.
All viewings are by appointment only.
Living Room - 4.82 x 3.28 (15'9" x 10'9") -
Kitchen/Dining Room - 4.86 x 3.62 (15'11" x 11'10") -
Bedroom One - 3.81 x 3.29 (12'5" x 10'9") -
En-Suite -
Bedroom Two - 2.64 x 2.55 (8'7" x 8'4") -
Bedroom Three - 2.62 x 2.11 (8'7" x 6'11") -
Bathroom -
Carport -
Home Office - 4.70m x 1.93m (15'5" x 6'4") -
Garage - 3.66m x 2.64m (max) (12'0" x 8'8" (max)) -
Garage Extension - 4.52m x 2.64m (14'10" x 8'8") -
Houses For Sale Aston Grove
Houses For Sale Dunster Grove
Houses For Sale Dunster Road
Houses For Sale Dunster Close
Houses For Sale Springbank Road
Houses For Sale Springbank Grove
Houses For Sale Springbank Drive
Houses For Sale Sycamore Court
Houses For Sale Tiverton Close
Houses For Sale Rushworth Close
Houses For Sale Wentworth Road
Houses For Sale Hester's Way Road
Houses For Sale Dunster Grove
Houses For Sale Dunster Road
Houses For Sale Dunster Close
Houses For Sale Springbank Road
Houses For Sale Springbank Grove
Houses For Sale Springbank Drive
Houses For Sale Sycamore Court
Houses For Sale Tiverton Close
Houses For Sale Rushworth Close
Houses For Sale Wentworth Road
Houses For Sale Hester's Way Road
