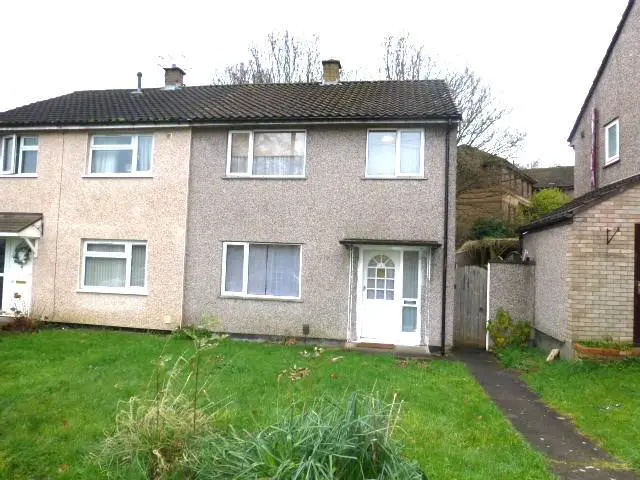
House For Sale £250,000
In need of both refurbishment and modernisation, this three bedroom semi detached house occupies a convenient residential position a short distance from Thornbury town centre. Representing a blank canvas for the new owners to put their own stamp on a home, this basic house offers great potential for the buyers to acquire a family home at a realistic price. NO CHAIN!
Entrance - Via part glazed front door
Hallway - Staircase rising to first floor and under stairs meter cupboard
Lounge - 4.0m x 3.86m (13'1" x 12'7") - uPVC double glazed window to front, tiled fireplace incorporating gas feature fire
Dining Room - 3.12m x 2.75m (10'2" x 9'0") - uPVC double glazed window to rear
Kitchen - 3.14m x 2.93m (10'3" x 9'7") - uPVC double glazed window to rear with double glazed door to side. Basic range of floor and wall units with work surfaces and sink unit. Built in electric oven and hob with extractor hood. Plumbed for washing machine and pantry
Landing - Window to side, access to loft. Airing cupboard
Bedroom 1 - 3.40m x 3.17m (11'1" x 10'4") - uPVC double glazed window to front and open fronted wardrobe recess
Bedroom 2 - 3.37m x 3.13m (11'0" x 10'3") - uPVC double glazed window to rear, built in wardrobe
Bedroom 3 - 2.54m x 2.48m (8'3" x 8'1") - uPVC double glazed window to front
Bathroom - Obscure uPVC double glazed window to rear. White W.C wash hand basin
Seperate W.C. - Obscure uPVC double glazed window to side, W.C
Front Garden - Open plan lawn
Rear Garden - Level plot with side access. Aluminium framed greenhouse and brick/concrete shed. Water tap.
Material Information - Thornbury - Tenure Type; Freehold
Council Tax Banding; South Gloucestershire band B
Entrance - Via part glazed front door
Hallway - Staircase rising to first floor and under stairs meter cupboard
Lounge - 4.0m x 3.86m (13'1" x 12'7") - uPVC double glazed window to front, tiled fireplace incorporating gas feature fire
Dining Room - 3.12m x 2.75m (10'2" x 9'0") - uPVC double glazed window to rear
Kitchen - 3.14m x 2.93m (10'3" x 9'7") - uPVC double glazed window to rear with double glazed door to side. Basic range of floor and wall units with work surfaces and sink unit. Built in electric oven and hob with extractor hood. Plumbed for washing machine and pantry
Landing - Window to side, access to loft. Airing cupboard
Bedroom 1 - 3.40m x 3.17m (11'1" x 10'4") - uPVC double glazed window to front and open fronted wardrobe recess
Bedroom 2 - 3.37m x 3.13m (11'0" x 10'3") - uPVC double glazed window to rear, built in wardrobe
Bedroom 3 - 2.54m x 2.48m (8'3" x 8'1") - uPVC double glazed window to front
Bathroom - Obscure uPVC double glazed window to rear. White W.C wash hand basin
Seperate W.C. - Obscure uPVC double glazed window to side, W.C
Front Garden - Open plan lawn
Rear Garden - Level plot with side access. Aluminium framed greenhouse and brick/concrete shed. Water tap.
Material Information - Thornbury - Tenure Type; Freehold
Council Tax Banding; South Gloucestershire band B
