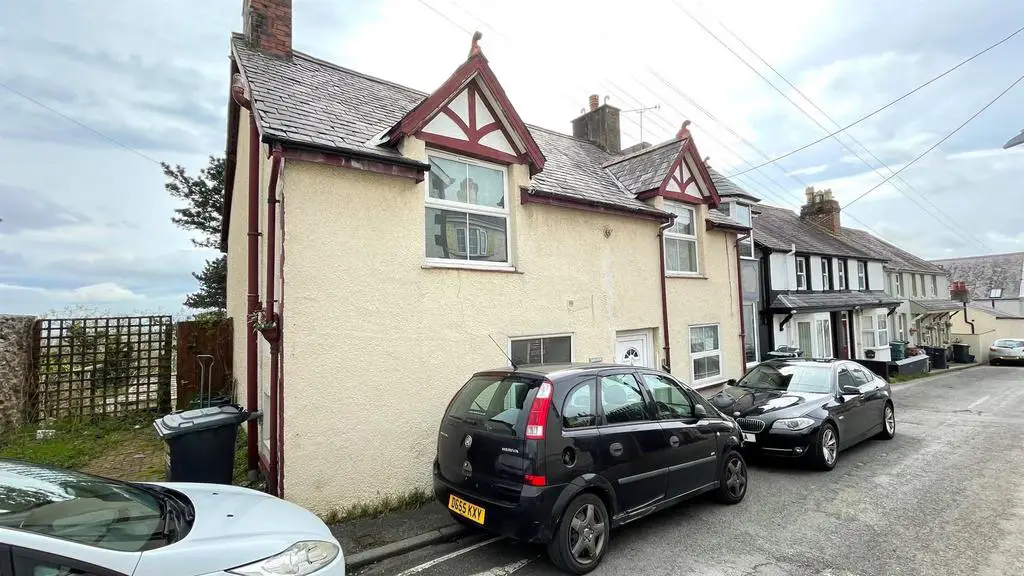
House For Sale £199,950
THIS DOUBLE FRONTED END TERRACE COTTAGE is in need of modernisation situated in this pleasant village, within easy access of Penrhyn Bay Shops, Co-Op, Bus Service, Medical Centre and Schools and within easy walking distance of the foreshore in Penrhyn Bay. Approximately 2? miles of Llandudno Town Centre. The accommodation briefly comprises:- front door to reception hall; sitting room; separate dining room; kitchen; first floor; 3 bedrooms and a four piece bathroom including a separate shower cubicle. The property features gas fired central heating and upvc double glazed windows. Outside - terraced rear garden which is overgrown and provides access to a basement area (not easily accessible at the time of taking our sales particulars). The property enjoys views from the rear elevation into Penrhyn Bay towards Rhos-On-Sea and the hills beyond.
The Accommodation Comprises:- -
Upvc Doube Glazed Front Door - To:-
Reception Hall - 4.71m x 3.39m (15'5" x 11'1") - Upvc double glazed window, double radiator. Double opening doors to:-
Sitting Room - 4.00m x 3.33m (13'1" x 10'11" ) - Upvc double glazed windows, double opening doors, double radiator. Views
Dining Room - 3.66m x 3.46m (12'0" x 11'4") - Fire surround with log burning stove, upvc double glazed window, double radiator. Views. Archway to:-
Kitchen - 3.48m x 2.61m (11'5" x 8'6") - Range of units, stainless steel sink.
Staircase From The Dining Room Leads To:- -
First Floor Landing -
Bedroom 1 - 3.72m x 3.71m (12'2" x 12'2") - Upvc double glazed window, double radiator, built-in cupboard. Views.
Bedroom 2 - 3.61m x 3.30m (11'10" x 10'9") - Upvc double glazed window, double radiator. Views.
Bedroom 3 - 3.52m x 2.65m (11'6" x 8'8") - Upvc double glazed window, double radiator.
Bathroom - x 2.27m (x 7'5") - Corner bath, separate shower cubicle with electric shower, pedestal wash hand basin and close coupled w.c, in White, wall tiling, upvc double glazed window, double radiator, boiler cupboard with 'Glow worm' gas fired central heating/hot water boiler.
Outside -
Terraced Rear Garden - Overgrown. Access to the basement area ( not accessible at present).
Basement Area -
Additional Photo's Of Basement -
Tenure - - FREEHOLD
Council Tax Band - Is 'D' obtained from
The Accommodation Comprises:- -
Upvc Doube Glazed Front Door - To:-
Reception Hall - 4.71m x 3.39m (15'5" x 11'1") - Upvc double glazed window, double radiator. Double opening doors to:-
Sitting Room - 4.00m x 3.33m (13'1" x 10'11" ) - Upvc double glazed windows, double opening doors, double radiator. Views
Dining Room - 3.66m x 3.46m (12'0" x 11'4") - Fire surround with log burning stove, upvc double glazed window, double radiator. Views. Archway to:-
Kitchen - 3.48m x 2.61m (11'5" x 8'6") - Range of units, stainless steel sink.
Staircase From The Dining Room Leads To:- -
First Floor Landing -
Bedroom 1 - 3.72m x 3.71m (12'2" x 12'2") - Upvc double glazed window, double radiator, built-in cupboard. Views.
Bedroom 2 - 3.61m x 3.30m (11'10" x 10'9") - Upvc double glazed window, double radiator. Views.
Bedroom 3 - 3.52m x 2.65m (11'6" x 8'8") - Upvc double glazed window, double radiator.
Bathroom - x 2.27m (x 7'5") - Corner bath, separate shower cubicle with electric shower, pedestal wash hand basin and close coupled w.c, in White, wall tiling, upvc double glazed window, double radiator, boiler cupboard with 'Glow worm' gas fired central heating/hot water boiler.
Outside -
Terraced Rear Garden - Overgrown. Access to the basement area ( not accessible at present).
Basement Area -
Additional Photo's Of Basement -
Tenure - - FREEHOLD
Council Tax Band - Is 'D' obtained from
