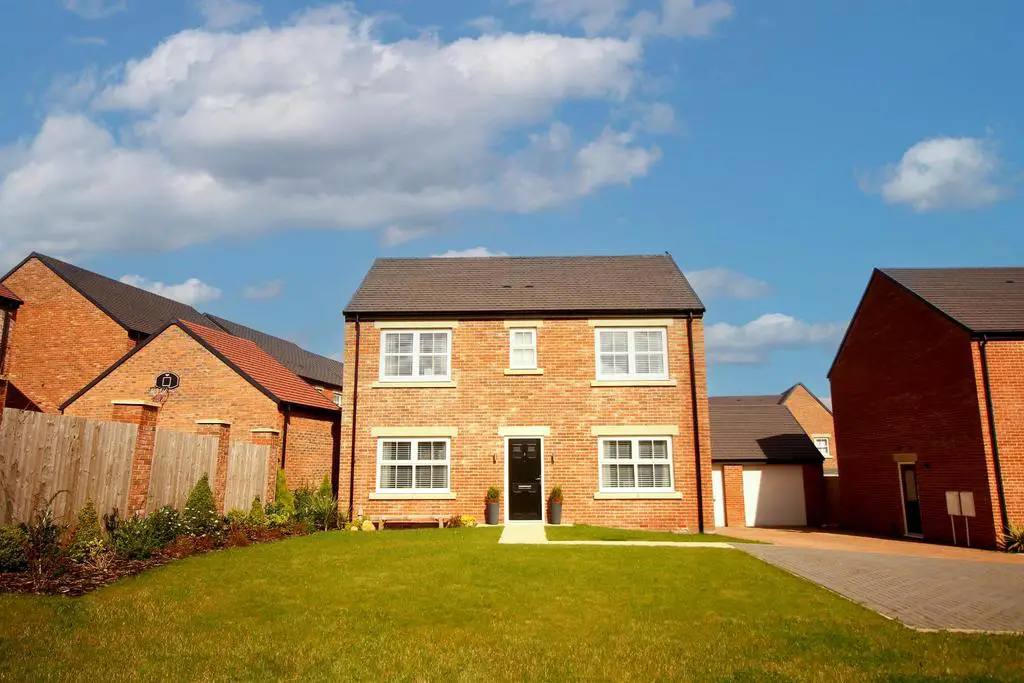
House For Sale £350,000
Nestled in the vibrant city of Newcastle Upon Tyne, this stunning 4-bedroom detached house has been meticulously refurbished throughout, offering an exquisite blend of contemporary living and convenience. Situated at the end of a cul-de-sac with no passing traffic, it is ideal for families with children, providing a safe environment for playing in the front garden. In addition to its prime location, the home boasts spacious rooms and is within easy reach of excellent amenities, schools, restaurants, and convenient transport links, providing seamless access to Newcastle city centre.
Upon entering, you are greeted by a central hallway leading to the ground floor's principal rooms and a convenient WC. The large living room offers ample space for desired furnishings and provides access to the outdoor patio area, perfect for relaxing or entertaining guests. This room seamlessly transitions to the bright open-plan kitchen/dining area which is a focal point of the home, featuring attractive wall and base units, sleek countertops, and a peninsula with a seating area. Integrated appliances include an electric oven, gas hob, and fridge/freezer, with additional access to the rear garden through elegant Bi-fold doors, as well as a convenient utility room.
Ascending to the first floor, you'll find four generously sized bedrooms, with three easily accommodating double beds and furnishings. The master bedroom boasts an ensuite with a shower, hand basin, and WC, while the fourth bedroom offers versatile space ideal for various needs. Completing this level is the family bathroom, featuring a bathtub, hand basin, and WC.
Externally, this property delights with a large garden laid with lawn and ample patio area, perfect for outdoor furniture and enjoying sunny days. Parking is a breeze with two off-street spaces via the double garage and drive, supplemented by two on-street parking spots and a spacious front garden.
Living Room - 6.56 x 3.12 (21'6" x 10'2") -
Kitchen / Dining Room - 5.08 x 2.77 (16'7" x 9'1") -
Study - 2.95 x 1.98 (9'8" x 6'5") -
Utility Room - 1.92 x 1.61 (6'3" x 5'3") -
Wc - 1.61 x 0.93 (5'3" x 3'0") -
Bedroom One - 3.97 x 3.48 (13'0" x 11'5") -
En Suite - 1.89 x 1.65 (6'2" x 5'4") -
Bedroom Two - 3.44 x 3.01 (11'3" x 9'10") -
Bedroom Three - 3.23 x 2.86 (10'7" x 9'4") -
Bedroom Four - 3.6 x 2.32 (11'9" x 7'7") -
Bathroom - 2.34 x 1.72 (7'8" x 5'7") -
Upon entering, you are greeted by a central hallway leading to the ground floor's principal rooms and a convenient WC. The large living room offers ample space for desired furnishings and provides access to the outdoor patio area, perfect for relaxing or entertaining guests. This room seamlessly transitions to the bright open-plan kitchen/dining area which is a focal point of the home, featuring attractive wall and base units, sleek countertops, and a peninsula with a seating area. Integrated appliances include an electric oven, gas hob, and fridge/freezer, with additional access to the rear garden through elegant Bi-fold doors, as well as a convenient utility room.
Ascending to the first floor, you'll find four generously sized bedrooms, with three easily accommodating double beds and furnishings. The master bedroom boasts an ensuite with a shower, hand basin, and WC, while the fourth bedroom offers versatile space ideal for various needs. Completing this level is the family bathroom, featuring a bathtub, hand basin, and WC.
Externally, this property delights with a large garden laid with lawn and ample patio area, perfect for outdoor furniture and enjoying sunny days. Parking is a breeze with two off-street spaces via the double garage and drive, supplemented by two on-street parking spots and a spacious front garden.
Living Room - 6.56 x 3.12 (21'6" x 10'2") -
Kitchen / Dining Room - 5.08 x 2.77 (16'7" x 9'1") -
Study - 2.95 x 1.98 (9'8" x 6'5") -
Utility Room - 1.92 x 1.61 (6'3" x 5'3") -
Wc - 1.61 x 0.93 (5'3" x 3'0") -
Bedroom One - 3.97 x 3.48 (13'0" x 11'5") -
En Suite - 1.89 x 1.65 (6'2" x 5'4") -
Bedroom Two - 3.44 x 3.01 (11'3" x 9'10") -
Bedroom Three - 3.23 x 2.86 (10'7" x 9'4") -
Bedroom Four - 3.6 x 2.32 (11'9" x 7'7") -
Bathroom - 2.34 x 1.72 (7'8" x 5'7") -
