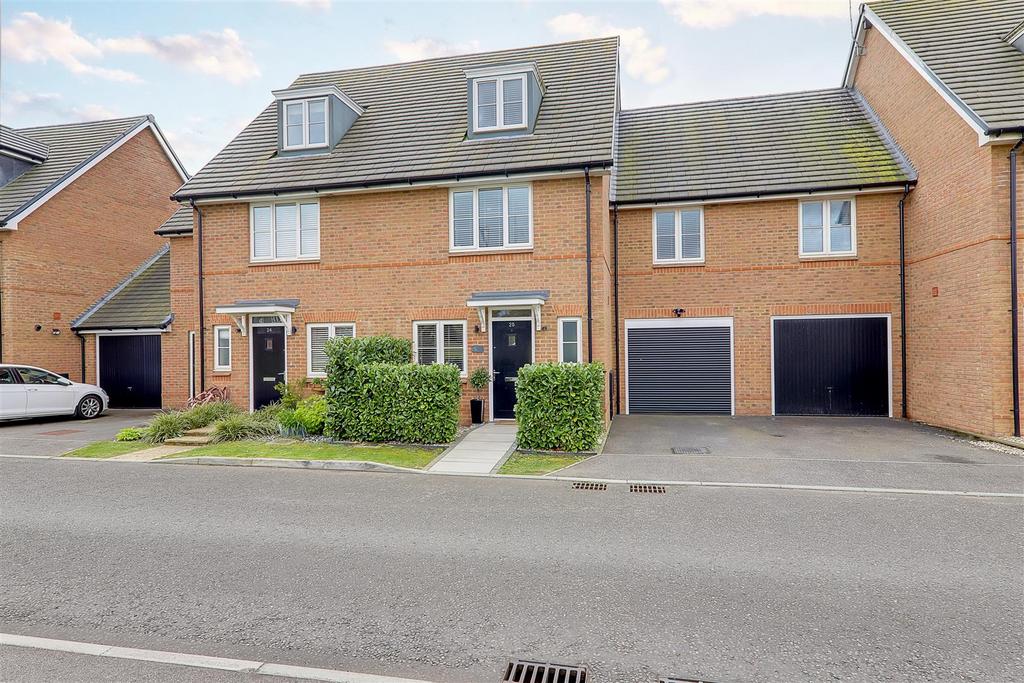
House For Sale £430,000
This impressive FOUR BEDROOM superbly presented and improved modern home offers luxury living with refitted Wren dual tone kitchen. Located on this sought after development on the outskirts of the historical village of Angmering. The accommodation briefly comprises, entrance hall, cloakroom/Wc, lounge/dining room with a feature media wall and BI FOLD DOORS, kitchen, first floor, three bedrooms, ensuite and family bathroom/Wc, second floor, main bedroom, ENSUITE and walk in wardrobe. Externally this home has a landscaped SOUTH FACING rear garden with water feature, driveway and garage with an area of the garage arranged as a utility. AVAILABLE CHAIN FREE
Front door opening to
Entrance Hall - Staircase rising to first floor. Radiator.
Cloakroom/Wc - Concealed cistern Wc with dual flush. Vanity unit with inset sink. Part tiled walls. Radiator. Double glazed window.
Lounge / Dining Room - 4.83 x 4.07 (15'10" x 13'4") - A spacious and light room with Bi fold doors opening to the South facing rear garden. Feature wood media wall. Two radiators.
Kitchen - 3.98 x 1.80 (13'0" x 5'10") - Refitted Wren kitchen with modern dual colour base and wall cupboards. Fitted on trend slim work tops with Inset sink. AEG Induction hob with extractor above and AEG double ovens. Integral fridge/freezer. Double glazed window. Radiator.
First Floor Landing - Stairs to second floor.
Bedroom Two - 4.0 x 3.2 (13'1" x 10'5") - Double glazed window. Radiator. Fitted wardrobe. Door to ensuite.
Ensuite - A step in double shower cubicle with sliding door, concealed cistern Wc with dual flush and floating vanity unit with inset sink. Double glazed window. Chrome towel radiator. Part tiled walls.
Bedroom Three - 4.0 x 2.9 (13'1" x 9'6") - Double glazed window. Radiator. Fitted wardrobes to one wall.
Bedroom Four - 4.0 x 2.7 (13'1" x 8'10") - Double glazed window. Radiator.
Bathroom/Wc - Comprising of a panelled bath with shower above, concealed cistern Wc with dual flush and floating vanity unit with inset sink. Chrome towel radiator. Part tiled walls.
Second Floor Landing - Door to bedroom one.
Bedroom One - 4.3 x 2.9 (14'1" x 9'6") - Modern painted panelled wall with fitted wall light points. Double glazed window. Radiator. Fitted cupboard. Door to ensuite.
Walk In Wardrobe - Velux window.
Ensuite - Step in shower cubicle, concealed cistern Wc with dual flush and vanity unit with inset sink. Velux window. Chrome towel radiator. Part tiled walls.
South Facing Rear Garden - A beautifully landscaped garden with modern paved terrace patio nearer the house and large area of artificial lawn. Mature planted modern beds and borders stocked with an array of planting and water feature.
Private Driveway - Providing parking and access to the garage.
Garage / Utility - Electric up and over door. Double glazed door to rear. Wall mounted 'Ideal' boiler. An area of the garage has been arranged as a utility space comprising of worktop with base and wall cupboards. Space for fridge and washing machine. Part tiled walls.
Required Information - Council tax band: E
Draft version: 1
Note: These details have been provided by the vendor. Any potential purchaser should instruct their conveyancer to confirm the accuracy.
Front door opening to
Entrance Hall - Staircase rising to first floor. Radiator.
Cloakroom/Wc - Concealed cistern Wc with dual flush. Vanity unit with inset sink. Part tiled walls. Radiator. Double glazed window.
Lounge / Dining Room - 4.83 x 4.07 (15'10" x 13'4") - A spacious and light room with Bi fold doors opening to the South facing rear garden. Feature wood media wall. Two radiators.
Kitchen - 3.98 x 1.80 (13'0" x 5'10") - Refitted Wren kitchen with modern dual colour base and wall cupboards. Fitted on trend slim work tops with Inset sink. AEG Induction hob with extractor above and AEG double ovens. Integral fridge/freezer. Double glazed window. Radiator.
First Floor Landing - Stairs to second floor.
Bedroom Two - 4.0 x 3.2 (13'1" x 10'5") - Double glazed window. Radiator. Fitted wardrobe. Door to ensuite.
Ensuite - A step in double shower cubicle with sliding door, concealed cistern Wc with dual flush and floating vanity unit with inset sink. Double glazed window. Chrome towel radiator. Part tiled walls.
Bedroom Three - 4.0 x 2.9 (13'1" x 9'6") - Double glazed window. Radiator. Fitted wardrobes to one wall.
Bedroom Four - 4.0 x 2.7 (13'1" x 8'10") - Double glazed window. Radiator.
Bathroom/Wc - Comprising of a panelled bath with shower above, concealed cistern Wc with dual flush and floating vanity unit with inset sink. Chrome towel radiator. Part tiled walls.
Second Floor Landing - Door to bedroom one.
Bedroom One - 4.3 x 2.9 (14'1" x 9'6") - Modern painted panelled wall with fitted wall light points. Double glazed window. Radiator. Fitted cupboard. Door to ensuite.
Walk In Wardrobe - Velux window.
Ensuite - Step in shower cubicle, concealed cistern Wc with dual flush and vanity unit with inset sink. Velux window. Chrome towel radiator. Part tiled walls.
South Facing Rear Garden - A beautifully landscaped garden with modern paved terrace patio nearer the house and large area of artificial lawn. Mature planted modern beds and borders stocked with an array of planting and water feature.
Private Driveway - Providing parking and access to the garage.
Garage / Utility - Electric up and over door. Double glazed door to rear. Wall mounted 'Ideal' boiler. An area of the garage has been arranged as a utility space comprising of worktop with base and wall cupboards. Space for fridge and washing machine. Part tiled walls.
Required Information - Council tax band: E
Draft version: 1
Note: These details have been provided by the vendor. Any potential purchaser should instruct their conveyancer to confirm the accuracy.
