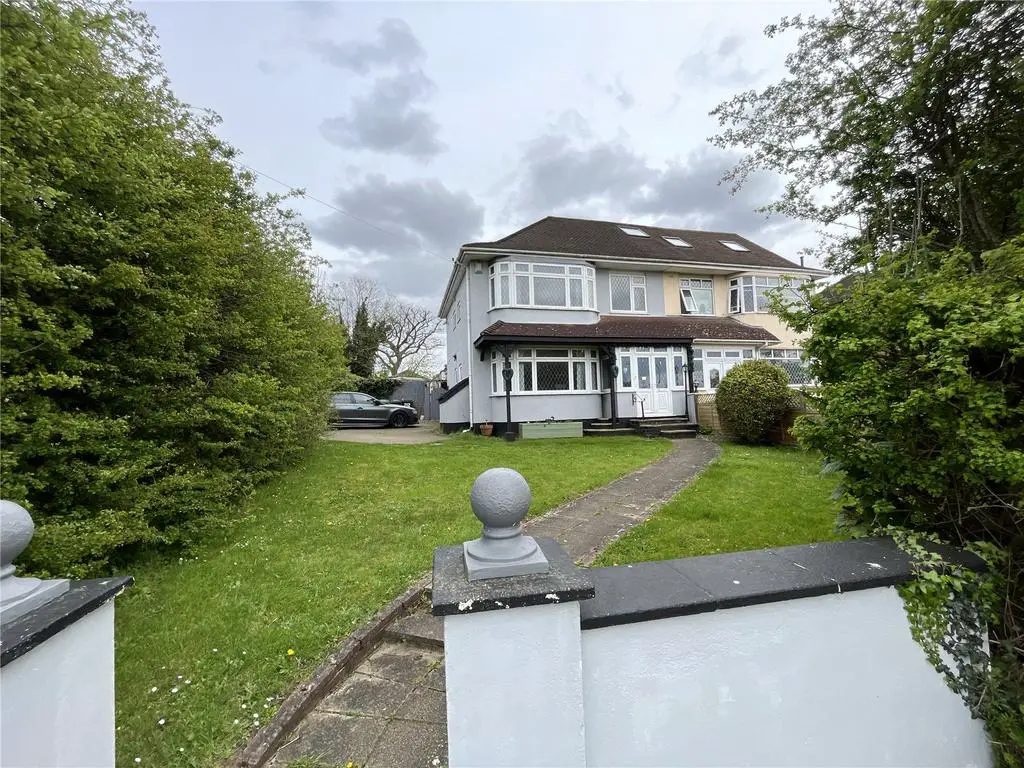
House For Sale £765,000
Overlooking open fields, this spacious semi detached family home offers potential for a sizeable side extension or separate dwelling (STPP) * Four bedrooms * Two bathrooms * Two reception rooms * Kitchen * Two garages * Gardens * CHAIN FREE *
Double glazed double doors leading into
ENTRANCE HALL 21'6 x 7'10
Stairs leading to landing, power points, understairs storage cupboard, radiator.
GUEST CLOAKROOM : low level flush WC, wall mounted wash hand basin, single radiator.
RECEPTION ROOM 14'2 into bay x 14'8
Double glazed bay window overlooking front, double radiator, stripped flooring, power points.
RECEPTION ROOM 21'1 x 14'7
Double glazed double doors with windows either side leading onto rear garden, concealed radiator, laminate flooring, power points, double radiator.
KITCHEN 15'11 x 7'10
Base and eye level units, granite work surfaces to three sides, stainless steel sink with milled drainer, five ring gas hob with extractor fan and light above, double oven to side, integrated dishwasher, space for American style fridge freezer, double glazed window overlooking rear garden, double glazed door leading onto rear garden, plumbing for washing machine, power points.
LANDING : stairs to bedroom 4.
BEDROOM 14'6 into bay x 14'7
Double glazed window overlooking front with views over fields, double radiator, wood flooring, double glazed window to side, door to
ENSUITE BATHROOM : low level flush WC, panelled bath, pedestal wash hand basin, radiator, tiled walls, double glazed frosted window.
BEDROOM 14'2 > 8'11 x 14'7
Double glazed window overlooking rear garden, single radiator, power points.
BEDROOM 7'8 x 7'11
Double glazed window overlooking front with view over fields, single radiator, power points.
BATHROOM : suite comprising low level flush WC, pedestal wash hand basin, P-shape bath with shower over, partly tiled walls, concealed radiator, double glazed frosted window.
Stairs leading to SECOND LANDING : access to eaves storage.
BEDROOM 13'8 x 12'1
Double glazed window overlooking rear garden, single radiator, eaves storage, access to small loft area, power points.
REAR GARDEN : initial shingle patio area, gated side access, mainly laid to lawn with mature shrub borders, wooden Wendy house.
GARAGE 15'8 x 15'10 : power and light.
GARAGE 16'5 x 5'11 : two electric metal up and over doors, power and light.
PROPERTY OFFERS POTENTIAL FOR SIZEABLE SIDE EXTENSION OR SEPARATE DWELLING (STPP).
Double glazed double doors leading into
ENTRANCE HALL 21'6 x 7'10
Stairs leading to landing, power points, understairs storage cupboard, radiator.
GUEST CLOAKROOM : low level flush WC, wall mounted wash hand basin, single radiator.
RECEPTION ROOM 14'2 into bay x 14'8
Double glazed bay window overlooking front, double radiator, stripped flooring, power points.
RECEPTION ROOM 21'1 x 14'7
Double glazed double doors with windows either side leading onto rear garden, concealed radiator, laminate flooring, power points, double radiator.
KITCHEN 15'11 x 7'10
Base and eye level units, granite work surfaces to three sides, stainless steel sink with milled drainer, five ring gas hob with extractor fan and light above, double oven to side, integrated dishwasher, space for American style fridge freezer, double glazed window overlooking rear garden, double glazed door leading onto rear garden, plumbing for washing machine, power points.
LANDING : stairs to bedroom 4.
BEDROOM 14'6 into bay x 14'7
Double glazed window overlooking front with views over fields, double radiator, wood flooring, double glazed window to side, door to
ENSUITE BATHROOM : low level flush WC, panelled bath, pedestal wash hand basin, radiator, tiled walls, double glazed frosted window.
BEDROOM 14'2 > 8'11 x 14'7
Double glazed window overlooking rear garden, single radiator, power points.
BEDROOM 7'8 x 7'11
Double glazed window overlooking front with view over fields, single radiator, power points.
BATHROOM : suite comprising low level flush WC, pedestal wash hand basin, P-shape bath with shower over, partly tiled walls, concealed radiator, double glazed frosted window.
Stairs leading to SECOND LANDING : access to eaves storage.
BEDROOM 13'8 x 12'1
Double glazed window overlooking rear garden, single radiator, eaves storage, access to small loft area, power points.
REAR GARDEN : initial shingle patio area, gated side access, mainly laid to lawn with mature shrub borders, wooden Wendy house.
GARAGE 15'8 x 15'10 : power and light.
GARAGE 16'5 x 5'11 : two electric metal up and over doors, power and light.
PROPERTY OFFERS POTENTIAL FOR SIZEABLE SIDE EXTENSION OR SEPARATE DWELLING (STPP).
