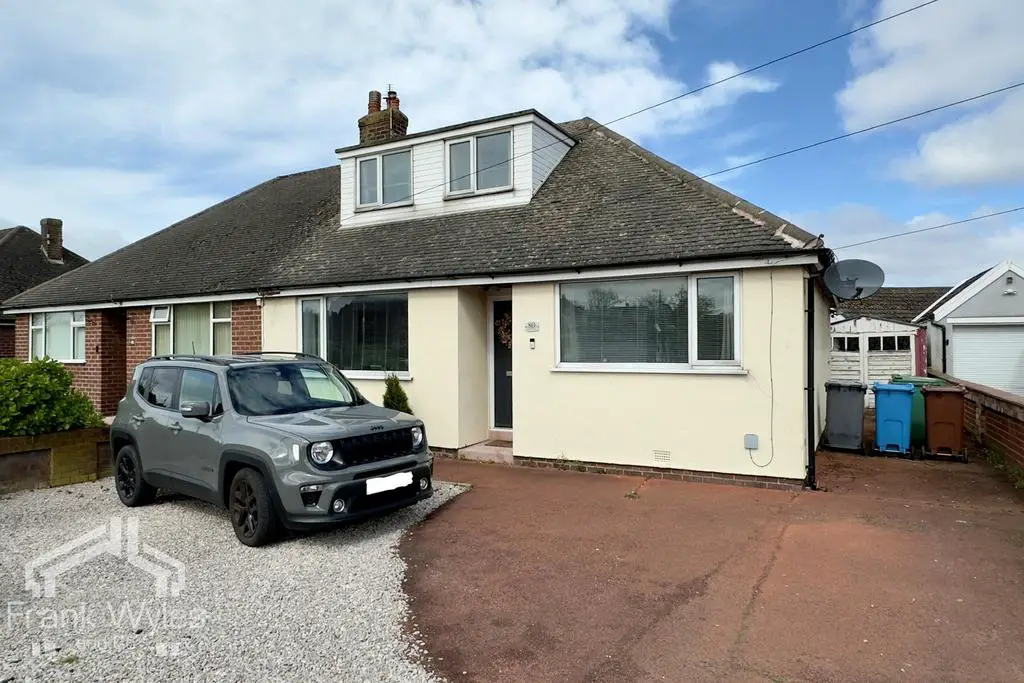
House For Sale £235,000
This semi-detached dormer bungalow is ideally situated in a sought-after location with convenient access to numerous amenities and transport links. The deceptively spacious interior features a lounge seamlessly flowing into a dining room, a fitted kitchen, a ground floor bedroom, and a bathroom. The principal bedroom, boasting additional storage, is located on the first floor.
Externally, the property offers off-street parking to the front, a garage to the side, and a delightful enclosed garden with a barbecue area. Early viewing is strongly recommended to fully appreciate all that this property has to offer.
Porch
Door to:
Entrance Hall
Radiator, door to:
Dining Room 3.79m (12'5") x 2.72m (8'11")
Double glazed window to rear aspect, radiator, central heating thermostat, coving to ceiling with pendant light, stairs to first floor, double doors to:
Lounge 3.93m (12'11") x 3.65m (12')
Double glazed window to front, radiator, TV point, four wall light points, coving to ceiling, four wall light points, mounted living flame effect electric fire.
Kitchen 3.80m (12'6") max x 2.54m (8'4")
Fitted with a matching range of base and eye level units with worktop space over, 1+1/2 bowl stainless steel sink with single drainer and mixer tap, plumbing for dishwasher, space for fridge and freezer, built-in oven, built-in hob with extractor hood over, obscure double glazed window to side, double glazed window to rear aspect, radiator, coving to ceiling, secure uPVC half double glazed door to garden.
Bedroom 2 3.93m (12'11") x 3.02m (9'11")
Double glazed window to front, fitted bedroom suite with a range of wardrobes, radiator, TV point, coving to ceiling.
Bathroom
Fitted with three piece with panelled bath, vanity wash hand basin with storage under and mixer tap and shower enclosure with fitted shower, full height tiling to all walls, heated towel rail, frosted double glazed window to rear, radiator.
WC
Frosted double glazed window to rear, WC, part tiled walls, tiled flooring.
First Floor
Landing
Door to:
Bedroom 1 5.27m (17'3") max x 4.87m (16') max
Two double glazed windows to front, built-in wardrobes with sliding doors, door to walk-in wardrobe (5.29m (17'4") x 1.90m (6'3"))
External
Off street parking to the front of the property. Enclosed private garden to the rear with covered barbecue area.
Externally, the property offers off-street parking to the front, a garage to the side, and a delightful enclosed garden with a barbecue area. Early viewing is strongly recommended to fully appreciate all that this property has to offer.
Porch
Door to:
Entrance Hall
Radiator, door to:
Dining Room 3.79m (12'5") x 2.72m (8'11")
Double glazed window to rear aspect, radiator, central heating thermostat, coving to ceiling with pendant light, stairs to first floor, double doors to:
Lounge 3.93m (12'11") x 3.65m (12')
Double glazed window to front, radiator, TV point, four wall light points, coving to ceiling, four wall light points, mounted living flame effect electric fire.
Kitchen 3.80m (12'6") max x 2.54m (8'4")
Fitted with a matching range of base and eye level units with worktop space over, 1+1/2 bowl stainless steel sink with single drainer and mixer tap, plumbing for dishwasher, space for fridge and freezer, built-in oven, built-in hob with extractor hood over, obscure double glazed window to side, double glazed window to rear aspect, radiator, coving to ceiling, secure uPVC half double glazed door to garden.
Bedroom 2 3.93m (12'11") x 3.02m (9'11")
Double glazed window to front, fitted bedroom suite with a range of wardrobes, radiator, TV point, coving to ceiling.
Bathroom
Fitted with three piece with panelled bath, vanity wash hand basin with storage under and mixer tap and shower enclosure with fitted shower, full height tiling to all walls, heated towel rail, frosted double glazed window to rear, radiator.
WC
Frosted double glazed window to rear, WC, part tiled walls, tiled flooring.
First Floor
Landing
Door to:
Bedroom 1 5.27m (17'3") max x 4.87m (16') max
Two double glazed windows to front, built-in wardrobes with sliding doors, door to walk-in wardrobe (5.29m (17'4") x 1.90m (6'3"))
External
Off street parking to the front of the property. Enclosed private garden to the rear with covered barbecue area.
Houses For Sale Spring Gardens
Houses For Sale Hoyle Avenue
Houses For Sale Kilnhouse Lane
Houses For Sale Ashley Road
Houses For Sale Birkdale Avenue
Houses For Sale Cudworth Road
Houses For Sale Blackpool Road North
Houses For Sale Windermere Square
Houses For Sale Clover Avenue
Houses For Sale Crosland Road North
Houses For Sale Harwich Road
Houses For Sale Hoyle Avenue
Houses For Sale Kilnhouse Lane
Houses For Sale Ashley Road
Houses For Sale Birkdale Avenue
Houses For Sale Cudworth Road
Houses For Sale Blackpool Road North
Houses For Sale Windermere Square
Houses For Sale Clover Avenue
Houses For Sale Crosland Road North
Houses For Sale Harwich Road
