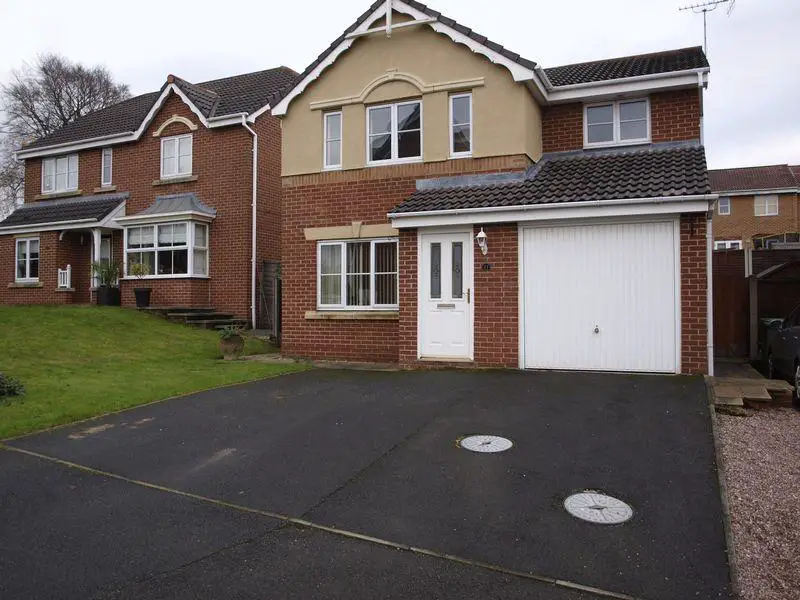
House For Sale £265,000
NO ONWARD CHAIN - MODERN DETACHED HOUSE - THREE BEDROOMS - SOUTH FACING REAR GARDEN - POTENTIAL TO ADD VALUE - CUL-DE-SAC POSITION - GARAGE & GARDENS - IDEAL FAMILY PURCHASE.......Royal Fox Estates are very pleased to offer to the open market this detached house of modern design situated within a very popular residential development. The property built by Barratt Homes circa 2002 provides gas fired central heating and UPVC double glazed windows. With excellent potential to add value the accommodation comprises briefly: entrance hallway, lounge, dining room, fitted kitchen, utility room, guest WC, three first floor bedrooms, en-suite and family bathroom/WC. Outside is a double width driveway leading to an integral single garage having up and over door, power and lights. To the rear is a south facing private enclosed garden laid to lawn with patio area. The property affords good access to the market town of Northwich where many amenities and services can be found to include the 'Barons Quay' development and Odeon multi-screen cinema complex. Winnington affords excellent access to Marbury Country Park & Moss Farm for leisure activities and the A49 which gives onward links to the A556 Chester Road and M56 motorway. For internal viewings on this excellent family home please contact our Northwich office.
Property Information
Approx Sq Ft - 939 - Sq m - 87.3
Leasehold - 999 Years From 2002 - ( 977 Remaining )
Ground Rent - £118.00 pa.
Council Band - D
EPC Rating - D
Construction - Brick Cavity/Tiled
Services - Mains - Gas - Electric - Water (Meter) - Sewer
Parking - Driveway & Garage
Entrance Hall - 6' 9'' x 4' 0'' (2.05m x 1.21m)
Lounge - 13' 4'' x 10' 8'' (4.07m x 3.25m)
Dining Room - 8' 2'' x 8' 4'' (2.49m x 2.54m)
Kitchen - 8' 1'' x 8' 11'' (2.47m x 2.71m)
Utility - 4' 10'' x 5' 0'' (1.48m x 1.53m)
Guest WC - 3' 0'' x 5' 0'' (0.91m x 1.53m)
Garage - 15' 3'' x 8' 9'' (4.66m x 2.66m)
First Floor Landing - 3' 1'' x 7' 4'' (0.94m x 2.23m)
Maseter Bedroom - 12' 0'' x 8' 9'' (3.66m x 2.66m)
En-Suite - 5' 2'' x 8' 9'' (1.57m x 2.66m)
Bedroom Two - 11' 8'' x 10' 8'' (3.56m x 3.25m)
Bedroom Three - 10' 1'' x 6' 3'' (3.07m x 1.91m)
Family Bathroom/WC - 6' 9'' x 5' 8'' (2.07m x 1.72m)
Council Tax Band: D
Tenure: Leasehold
Property Information
Approx Sq Ft - 939 - Sq m - 87.3
Leasehold - 999 Years From 2002 - ( 977 Remaining )
Ground Rent - £118.00 pa.
Council Band - D
EPC Rating - D
Construction - Brick Cavity/Tiled
Services - Mains - Gas - Electric - Water (Meter) - Sewer
Parking - Driveway & Garage
Entrance Hall - 6' 9'' x 4' 0'' (2.05m x 1.21m)
Lounge - 13' 4'' x 10' 8'' (4.07m x 3.25m)
Dining Room - 8' 2'' x 8' 4'' (2.49m x 2.54m)
Kitchen - 8' 1'' x 8' 11'' (2.47m x 2.71m)
Utility - 4' 10'' x 5' 0'' (1.48m x 1.53m)
Guest WC - 3' 0'' x 5' 0'' (0.91m x 1.53m)
Garage - 15' 3'' x 8' 9'' (4.66m x 2.66m)
First Floor Landing - 3' 1'' x 7' 4'' (0.94m x 2.23m)
Maseter Bedroom - 12' 0'' x 8' 9'' (3.66m x 2.66m)
En-Suite - 5' 2'' x 8' 9'' (1.57m x 2.66m)
Bedroom Two - 11' 8'' x 10' 8'' (3.56m x 3.25m)
Bedroom Three - 10' 1'' x 6' 3'' (3.07m x 1.91m)
Family Bathroom/WC - 6' 9'' x 5' 8'' (2.07m x 1.72m)
Council Tax Band: D
Tenure: Leasehold
