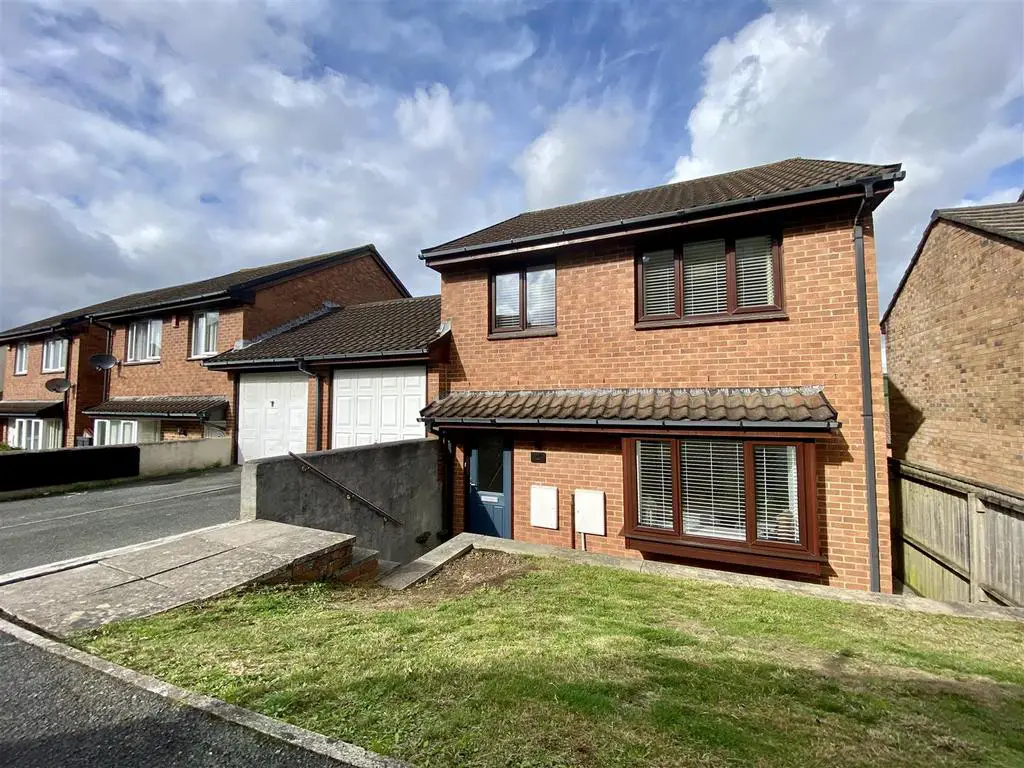
House For Sale £325,000
Beautifully presented link-detached home in this popular area of Plympton. The property is in immaculate condition with accommodation briefly comprising lounge, kitchen/diner, 3 bedrooms & bathroom. Outside to the front there is a garage with a driveway together with gardens to both the front & rear.
Greenwood Park Road, Plympton, Plymouth Pl7 2We -
Accommodation - Composite door, with inset patterned glass, opening into the lounge.
Lounge - 5.39 x 3.72 (17'8" x 12'2") - uPVC double-glazed half-bay window to the front. Stairs ascending to the first floor landing with storage beneath. Door leading into the kitchen/diner. Contemporary upright radiator.
Kitchen/Diner - 5.38 x 3.33 (17'7" x 10'11") - Beautifully fitted with a Howdens, Clerkenwell dark navy range of matching base and wall-mounted units incorporating solid oak, square-edged work surface with induction hob and composite sink with brass mixer tap. Integral oven, microwave, washing machine and dishwasher. Full-height integral fridge. uPVC double-glazed door with inset glass opening to the side garden. uPVC double-glazed sliding patio door opening to the rear garden. uPVC double-glazed window to the rear elevation. Zoned, dimmable down-lighting.
Landing - 2.66 x 2.33 (8'8" x 7'7") - Doors providing access to the first floor accommodation. Storage cupboard. Access hatch to fully-insulated, partially-boarded loft with lighting. uPVC double-glazed window to the side elevation.
Bedroom One - 2.92 x 4.30 narr to 3.58 (9'6" x 14'1" narr to 11' - uPVC double-glazed window to the front.
Bedroom Two - 3.19 x 3.48 narr to 2.77 (10'5" x 11'5" narr to 9' - uPVC double-glazed window to the rear.
Bedroom Three - 2.32 x 2.56 narr to 1.74 (7'7" x 8'4" narr to 5'8" - uPVC double-glazed window to the front. Built-in wardrobe.
Bathroom - 2.07 x 1.69 (6'9" x 5'6") - Matching suite comprising panel bath with waterfall shower and shower attachment, vanity wash handbasin with storage units below and mixer tap and wc with hidden cistern. Obscured uPVC double-glazed window to the rear. Vertical heated towel rail.
Outside - To the front a driveway leads to the garage and the property is approached via a slabbed walkway bordered on one side by an area of lawn, with steps leading down to the front door. To the side of the property a walkway provides access to the rear garden. The rear garden is bordered by featherboard fencing and is mainly laid to lawn with an upper patio level, ideal for seating and entertaining. A gate provides access to a further area of uncultivated garden.
Agent's Note - Plymouth City Council
Council Tax Band: C
Greenwood Park Road, Plympton, Plymouth Pl7 2We -
Accommodation - Composite door, with inset patterned glass, opening into the lounge.
Lounge - 5.39 x 3.72 (17'8" x 12'2") - uPVC double-glazed half-bay window to the front. Stairs ascending to the first floor landing with storage beneath. Door leading into the kitchen/diner. Contemporary upright radiator.
Kitchen/Diner - 5.38 x 3.33 (17'7" x 10'11") - Beautifully fitted with a Howdens, Clerkenwell dark navy range of matching base and wall-mounted units incorporating solid oak, square-edged work surface with induction hob and composite sink with brass mixer tap. Integral oven, microwave, washing machine and dishwasher. Full-height integral fridge. uPVC double-glazed door with inset glass opening to the side garden. uPVC double-glazed sliding patio door opening to the rear garden. uPVC double-glazed window to the rear elevation. Zoned, dimmable down-lighting.
Landing - 2.66 x 2.33 (8'8" x 7'7") - Doors providing access to the first floor accommodation. Storage cupboard. Access hatch to fully-insulated, partially-boarded loft with lighting. uPVC double-glazed window to the side elevation.
Bedroom One - 2.92 x 4.30 narr to 3.58 (9'6" x 14'1" narr to 11' - uPVC double-glazed window to the front.
Bedroom Two - 3.19 x 3.48 narr to 2.77 (10'5" x 11'5" narr to 9' - uPVC double-glazed window to the rear.
Bedroom Three - 2.32 x 2.56 narr to 1.74 (7'7" x 8'4" narr to 5'8" - uPVC double-glazed window to the front. Built-in wardrobe.
Bathroom - 2.07 x 1.69 (6'9" x 5'6") - Matching suite comprising panel bath with waterfall shower and shower attachment, vanity wash handbasin with storage units below and mixer tap and wc with hidden cistern. Obscured uPVC double-glazed window to the rear. Vertical heated towel rail.
Outside - To the front a driveway leads to the garage and the property is approached via a slabbed walkway bordered on one side by an area of lawn, with steps leading down to the front door. To the side of the property a walkway provides access to the rear garden. The rear garden is bordered by featherboard fencing and is mainly laid to lawn with an upper patio level, ideal for seating and entertaining. A gate provides access to a further area of uncultivated garden.
Agent's Note - Plymouth City Council
Council Tax Band: C
