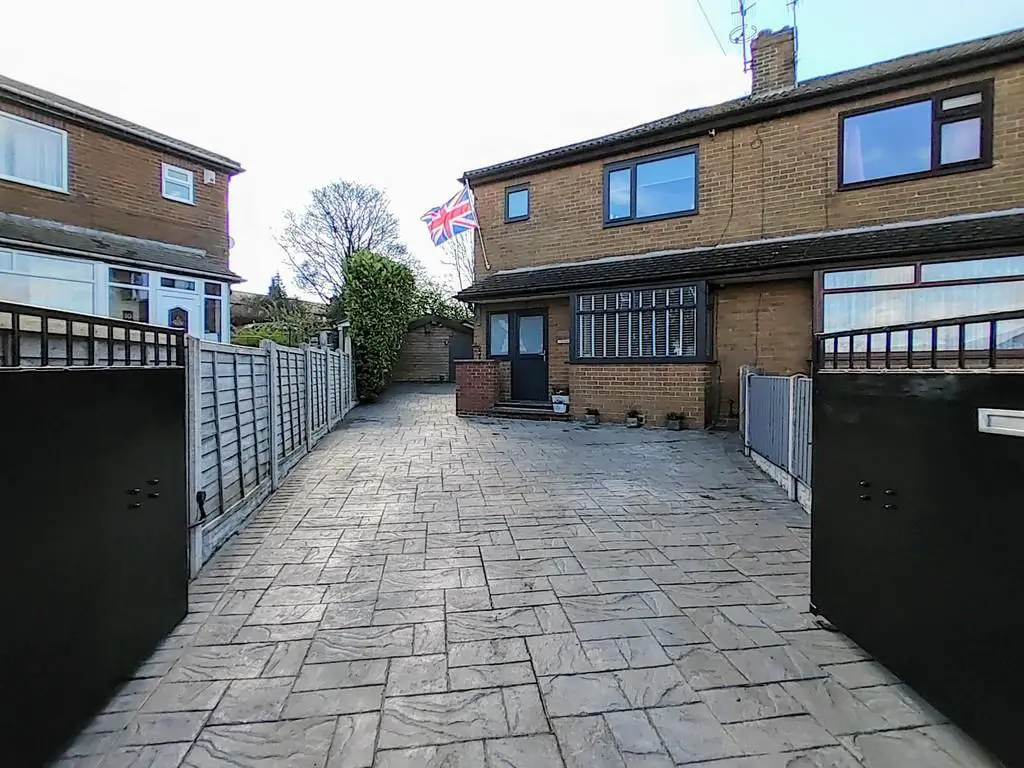
House For Sale £249,950
LOUNGE 18' 1" x 11' 1" (5.51m x 3.38m) The original hallway has been knocked through to create a large 18' lounge. Stairs lead off to the first floor, bay window to the front elevation and a window to the side elevation. Three modern, grey central heating radiators.
KITCHEN/DINER 18' 2" x 11' 8" (5.54m x 3.56m) An impressive fitted kitchen with a large island unit, incorporating a breakfast bar for four people, wine cooler and storage cupboards. There is a good range of fitted base and wall units, complimentary splashback wall tiling and solid oak working surfaces. Integrated appliances include a fridge-freezer, electric oven, induction hob and a matching chimney style extractor. There are windows to the side and rear elevations, along with French doors to the rear garden and a side entrance door. Two central heating radiators.
FIRST FLOOR Landing area with a window to the side elevation and access to a boarded loft space.
BEDROOM ONE 12' 2" x 11' 8" (3.71m x 3.56m) A good-sized master bedroom with a feature panelled wall, window to the front elevation and a central heating radiator.
BEDROOM TWO 11' 10" x 9' 9" (3.61m x 2.97m) Another double bedroom with a window to the rear elevation and a central heating radiator.
BEDROOM THREE 8' 2" x 7' 10" (2.49m x 2.39m) Window to the rear elevation and a central heating radiator.
BATHROOM A modern family bathroom comprising of a panelled bath with a mains powered shower over and windows to the front and side elevations. The WC and washbasin are set in a fitted unit with built-in storage and there is a chrome heated towel rail.
EXTERNAL To the front and side of the property is a gated concrete driveway providing off-road parking for three to four cars. There is an intercom system on the front gate that can be answered inside the house. The large rear garden is fully enclosed and mainly laid to lawn with well planted flowerbed borders, a patio seating area, garden room and a shed with an attached gazebo housing a hot tub. There are both hot and cold outside taps, external power sockets and exterior lighting.
GARDEN ROOM 18' 6" x 9' 0" (5.64m x 2.74m) A superb insulated garden room that currently houses a TV and a sofa. This would be ideal as a home office space or teenagers room. There is some fitted storage, glazed double doors and a side entrance door, power and light.
SHED A good-sized garden shed provides additional storage and to the rear is an attached open sided hot-tub area with power socket.
KITCHEN/DINER 18' 2" x 11' 8" (5.54m x 3.56m) An impressive fitted kitchen with a large island unit, incorporating a breakfast bar for four people, wine cooler and storage cupboards. There is a good range of fitted base and wall units, complimentary splashback wall tiling and solid oak working surfaces. Integrated appliances include a fridge-freezer, electric oven, induction hob and a matching chimney style extractor. There are windows to the side and rear elevations, along with French doors to the rear garden and a side entrance door. Two central heating radiators.
FIRST FLOOR Landing area with a window to the side elevation and access to a boarded loft space.
BEDROOM ONE 12' 2" x 11' 8" (3.71m x 3.56m) A good-sized master bedroom with a feature panelled wall, window to the front elevation and a central heating radiator.
BEDROOM TWO 11' 10" x 9' 9" (3.61m x 2.97m) Another double bedroom with a window to the rear elevation and a central heating radiator.
BEDROOM THREE 8' 2" x 7' 10" (2.49m x 2.39m) Window to the rear elevation and a central heating radiator.
BATHROOM A modern family bathroom comprising of a panelled bath with a mains powered shower over and windows to the front and side elevations. The WC and washbasin are set in a fitted unit with built-in storage and there is a chrome heated towel rail.
EXTERNAL To the front and side of the property is a gated concrete driveway providing off-road parking for three to four cars. There is an intercom system on the front gate that can be answered inside the house. The large rear garden is fully enclosed and mainly laid to lawn with well planted flowerbed borders, a patio seating area, garden room and a shed with an attached gazebo housing a hot tub. There are both hot and cold outside taps, external power sockets and exterior lighting.
GARDEN ROOM 18' 6" x 9' 0" (5.64m x 2.74m) A superb insulated garden room that currently houses a TV and a sofa. This would be ideal as a home office space or teenagers room. There is some fitted storage, glazed double doors and a side entrance door, power and light.
SHED A good-sized garden shed provides additional storage and to the rear is an attached open sided hot-tub area with power socket.
