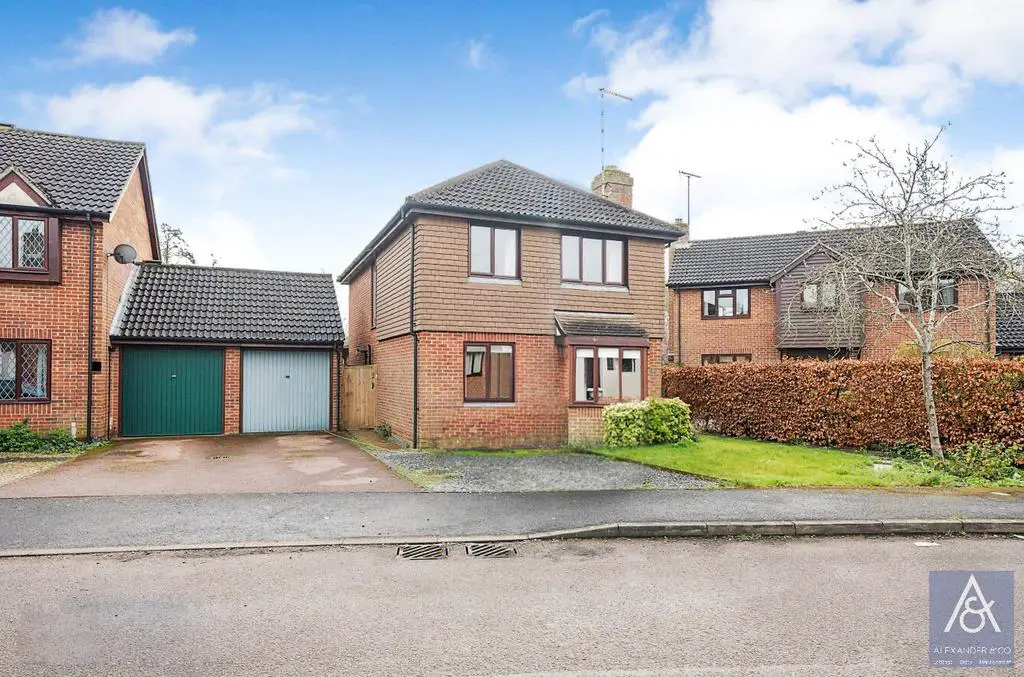
House For Sale £465,000
This extended four bedroom detached family home property is set on a large plot with a lovely private garden, in a cul-de-sac within the popular market town of Brackley. The property offers fantastic versatile accommodation which includes three bathrooms, a downstairs cloakroom, lounge, family room, and an impressive kitchen-diner.
The spacious lounge is to the front of the property, having an open fire and a large bay window. The fantastic open-plan kitchen-diner has a range of base and wall units with integrated appliances and ample space for a large dining table. The family room has French doors to the wonderful large garden. The downstairs cloakroom completes the ground floor accommodation.
Upstairs, there are four bedrooms, two of which have ensuite shower rooms, with the master bedrooms having fitted wardrobes and a Juliet balcony overlooking the lovely rear garden. There is also a well-appointed family bathroom.
Outside, the large rear garden is mainly laid to lawn with a paved patio area and access to the garage and gated access to the front of the property. To the front, there is off-road parking for three vehicles with a lawned front garden to the side.
Freehold
Mains gas to radiator central heating
Detached
Standard brick cavity construction
EPC rating C
Council tax band F
Mains gas, electric, water and drainage
Ultra-fast broadband available (1,000Mbps)
Good mobile phone signal
Garge for 1 & Driveway parking for 3 vehicles
Flood zone 3
For local planning please visit
The spacious lounge is to the front of the property, having an open fire and a large bay window. The fantastic open-plan kitchen-diner has a range of base and wall units with integrated appliances and ample space for a large dining table. The family room has French doors to the wonderful large garden. The downstairs cloakroom completes the ground floor accommodation.
Upstairs, there are four bedrooms, two of which have ensuite shower rooms, with the master bedrooms having fitted wardrobes and a Juliet balcony overlooking the lovely rear garden. There is also a well-appointed family bathroom.
Outside, the large rear garden is mainly laid to lawn with a paved patio area and access to the garage and gated access to the front of the property. To the front, there is off-road parking for three vehicles with a lawned front garden to the side.
Freehold
Mains gas to radiator central heating
Detached
Standard brick cavity construction
EPC rating C
Council tax band F
Mains gas, electric, water and drainage
Ultra-fast broadband available (1,000Mbps)
Good mobile phone signal
Garge for 1 & Driveway parking for 3 vehicles
Flood zone 3
For local planning please visit
