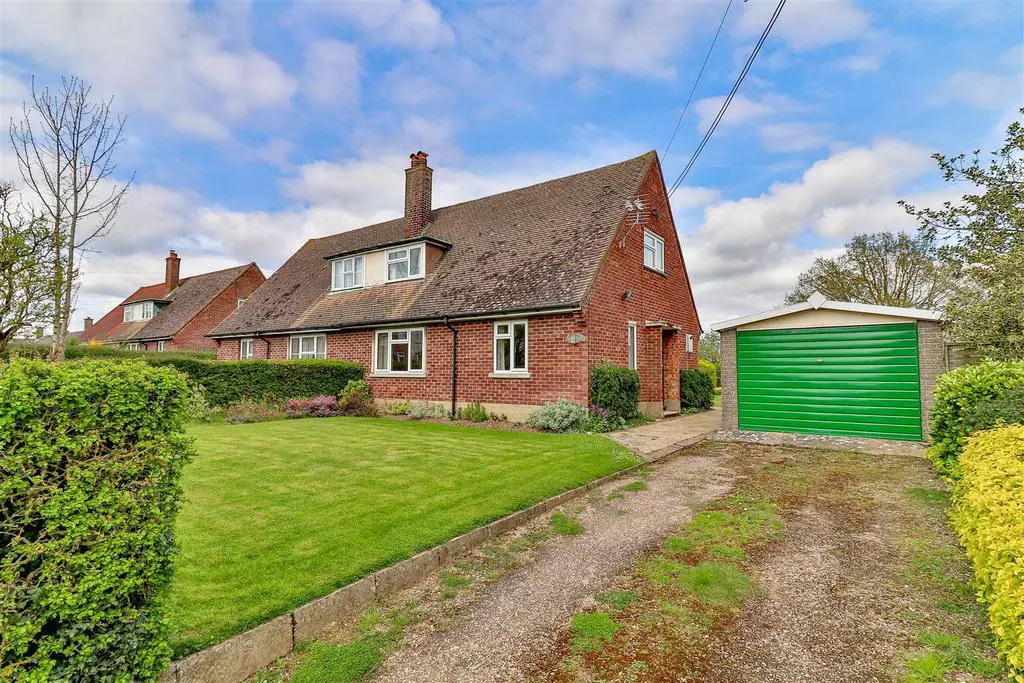
House For Sale £350,000
A semi-detached 2/3 bedroom chalet-style property with sitting room, dining room/bedroom 3, kitchen, conservatory and ground floor bathroom, together with a detached single garage, off road parking and beautifully presented gardens, backing onto open farmland and offering far reaching countryside views. All situated along this minor country lane, on the edge of the popular village of Kersey.
As you enter the property, there is a hallway with doors the ground floor accommodation, staircase rising to the first floor and an under stairs storage area. The sitting room has a window to the front and an electric fireplace. The dining room/bedroom 3 has dual aspect windows to the front and side. The kitchen comprises a stainless steel sink unit inset into a range of roll top work surfaces with cupboards and drawers under, matching wall mounted cupboards, space for a free-standing cooker, space for under counter fridge, built-in cupboard with shelving, window and glazed door overlooking and leading into the conservatory, which is brick built under a felted roof with windows to the rear overlooking the gardens and countryside beyond. The bathroom has a window to the rear and a coloured suite comprising a panelled bath and wash basin with storage below. There is also a separate wc on the ground floor.
On the first floor, there is a landing with doors to the bedrooms and a deep under eaves storage cupboard.
Bedroom 1 has a window to the front, access to the roof space and an airing cupboard housing the hot water cylinder. Bedroom 2 has a window to the side and storage cupboards with sliding doors.
Outside, to the front, the garden is laid to lawn with mature flower and shrub borders and a driveway to the right providing off road parking and leading to the detached single garage. To the rear, the gardens are laid mainly to lawn with mature flowers and shrubs and an attached boiler room. All bounded by hedging and backing onto open farmland.
Guide Price - £350,000
On The Ground Floor -
Entrance Hallway -
Sitting Room - 3.96m x 3.94m (13 x 12'11) -
Kitchen - 2.74m x 2.72m (9 x 8'11) -
Dining Room/Bedroom 3 -
Consevatory - 2.64m x 1.91m (8'8 x 6'3) -
Bathroom -
Separate Wc -
On The First Floor -
Bedroom 1 - 4.22m x 3.35m (13'10 x 11) -
Bedroom 2 - 3.99m x 2.59m (13'1 x 8'6) -
Outside -
Detached Single Garage -
Attached Boiler Room -
As you enter the property, there is a hallway with doors the ground floor accommodation, staircase rising to the first floor and an under stairs storage area. The sitting room has a window to the front and an electric fireplace. The dining room/bedroom 3 has dual aspect windows to the front and side. The kitchen comprises a stainless steel sink unit inset into a range of roll top work surfaces with cupboards and drawers under, matching wall mounted cupboards, space for a free-standing cooker, space for under counter fridge, built-in cupboard with shelving, window and glazed door overlooking and leading into the conservatory, which is brick built under a felted roof with windows to the rear overlooking the gardens and countryside beyond. The bathroom has a window to the rear and a coloured suite comprising a panelled bath and wash basin with storage below. There is also a separate wc on the ground floor.
On the first floor, there is a landing with doors to the bedrooms and a deep under eaves storage cupboard.
Bedroom 1 has a window to the front, access to the roof space and an airing cupboard housing the hot water cylinder. Bedroom 2 has a window to the side and storage cupboards with sliding doors.
Outside, to the front, the garden is laid to lawn with mature flower and shrub borders and a driveway to the right providing off road parking and leading to the detached single garage. To the rear, the gardens are laid mainly to lawn with mature flowers and shrubs and an attached boiler room. All bounded by hedging and backing onto open farmland.
Guide Price - £350,000
On The Ground Floor -
Entrance Hallway -
Sitting Room - 3.96m x 3.94m (13 x 12'11) -
Kitchen - 2.74m x 2.72m (9 x 8'11) -
Dining Room/Bedroom 3 -
Consevatory - 2.64m x 1.91m (8'8 x 6'3) -
Bathroom -
Separate Wc -
On The First Floor -
Bedroom 1 - 4.22m x 3.35m (13'10 x 11) -
Bedroom 2 - 3.99m x 2.59m (13'1 x 8'6) -
Outside -
Detached Single Garage -
Attached Boiler Room -
