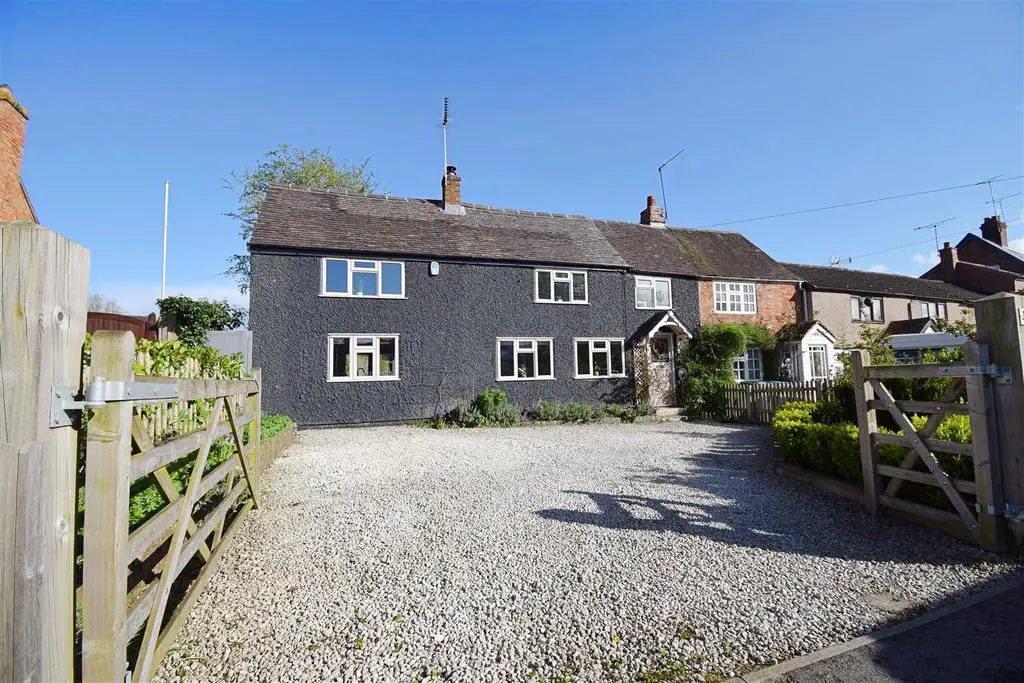
House For Sale £450,000
Ellis Brooke are pleased to present this impressively individual character cottage in the heart of the extremely popular Revel village of Brinklow. With it's OFSTED Good rated SCHOOL CATCHMENT plus access to Coventry & Lutterworth this beautiful home comprises : Hall, Lounge opening onto Kitchen/Diner, Utility Room with WC, Three Bedrooms, Bespoke Bathroom, Gated Driveway plus a private Rear Garden. Interest levels for this property are expected to be high.
Hallway - Wooden door with feature stained glass insert. Open tread stairs to first floor. Engineered oak flooring. Door to Lounge. Door to Utility. Understairs storage area with meter cupboard. Radiator. Exposed brickwork.
Lounge - 5.79m x 4.39m (19' x 14'5") - Two hardwood double glazed windows to the front aspect. Continuation of engineered oak flooring. Double glazed French Doors to the rear garden. Two radiators. Log burner inset into chimney breast with mantel. Opens into Kitchen. Exposed beams. Wood panelling. Alcove storage.
Kitchen/Diner - 5.49m x 3.86m (18' x 12'8") - Hardwood double glazed window to the front aspect. Double glazed French Doors to the rear garden. Continuation of engineered oak flooring. Vertical radiator. Central island/breakfast bar with oak worktop. A range of base level units with work surface over. Composite one & a half bowl sink/drainer with mixer tap. Space for a range style cooker with extractor over. Integrated dishwasher. Space for a fridge/freezer. Inset spotlights. Exposed brickwork.
Utility With Wc - Additional cupboards. Space & plumbing for washing machine. Window to the rear aspect. Sliding door to WC plus further storage cupboard. Double glazed window to the rear. Belfast sink with mixer tap.
Landing - Double glazed window to the front with space for small desk/work area. Doors to all three bedrooms plus bathroom. Loft access hatch. Radiator.
Bedroom One - 5.28m max x 4.14m max (17'4" max x 13'7" max) - Double glazed windows to the front & rear aspects. Extensive bank of fitted wardrobes. Radiator. Additional loft access hatch.
Bedroom Two - 4.11m x 2.49m (13'6" x 8'2") - Wooden double glazed window to the front aspect. Radiator
Bedroom Three - 2.82m x 2.13m (9'3" x 7') - Double glazed window to the rear aspect. Radiator.
Bathroom - 3.12m x 2.16m (10'3" x 7'1") - Double glazed window and Velux style window to the rear aspect. Slate tiled floor. Fully tiled walls. Radiator & heated towel rail. Footed bath with shower over. Low flush WC. Wash hand basin set up vintage unit. Inset spotlights.
Driveway & Frontage - Frontage is enclosed by low level picket fence with wooden gates. Laid to stones & providing off road parking for several vehicles. Good size corner bark chippings planter with flower & plants. Side gate giving access into rear garden.
Rear Garden - Enclosed by timber fencing. Side gate. Initial full width seating area laid to stones. Stone pathway leading to the top of the garden with raised sleeper borders to one side. Curved lawned area with sweeping ornate borders. Hard-standing to shed at the end of the garden.
Notes - Within the past 6 months this cottage has benefitted from a new roof which has been carried out in accordance with local Building Regulations.
Hallway - Wooden door with feature stained glass insert. Open tread stairs to first floor. Engineered oak flooring. Door to Lounge. Door to Utility. Understairs storage area with meter cupboard. Radiator. Exposed brickwork.
Lounge - 5.79m x 4.39m (19' x 14'5") - Two hardwood double glazed windows to the front aspect. Continuation of engineered oak flooring. Double glazed French Doors to the rear garden. Two radiators. Log burner inset into chimney breast with mantel. Opens into Kitchen. Exposed beams. Wood panelling. Alcove storage.
Kitchen/Diner - 5.49m x 3.86m (18' x 12'8") - Hardwood double glazed window to the front aspect. Double glazed French Doors to the rear garden. Continuation of engineered oak flooring. Vertical radiator. Central island/breakfast bar with oak worktop. A range of base level units with work surface over. Composite one & a half bowl sink/drainer with mixer tap. Space for a range style cooker with extractor over. Integrated dishwasher. Space for a fridge/freezer. Inset spotlights. Exposed brickwork.
Utility With Wc - Additional cupboards. Space & plumbing for washing machine. Window to the rear aspect. Sliding door to WC plus further storage cupboard. Double glazed window to the rear. Belfast sink with mixer tap.
Landing - Double glazed window to the front with space for small desk/work area. Doors to all three bedrooms plus bathroom. Loft access hatch. Radiator.
Bedroom One - 5.28m max x 4.14m max (17'4" max x 13'7" max) - Double glazed windows to the front & rear aspects. Extensive bank of fitted wardrobes. Radiator. Additional loft access hatch.
Bedroom Two - 4.11m x 2.49m (13'6" x 8'2") - Wooden double glazed window to the front aspect. Radiator
Bedroom Three - 2.82m x 2.13m (9'3" x 7') - Double glazed window to the rear aspect. Radiator.
Bathroom - 3.12m x 2.16m (10'3" x 7'1") - Double glazed window and Velux style window to the rear aspect. Slate tiled floor. Fully tiled walls. Radiator & heated towel rail. Footed bath with shower over. Low flush WC. Wash hand basin set up vintage unit. Inset spotlights.
Driveway & Frontage - Frontage is enclosed by low level picket fence with wooden gates. Laid to stones & providing off road parking for several vehicles. Good size corner bark chippings planter with flower & plants. Side gate giving access into rear garden.
Rear Garden - Enclosed by timber fencing. Side gate. Initial full width seating area laid to stones. Stone pathway leading to the top of the garden with raised sleeper borders to one side. Curved lawned area with sweeping ornate borders. Hard-standing to shed at the end of the garden.
Notes - Within the past 6 months this cottage has benefitted from a new roof which has been carried out in accordance with local Building Regulations.
