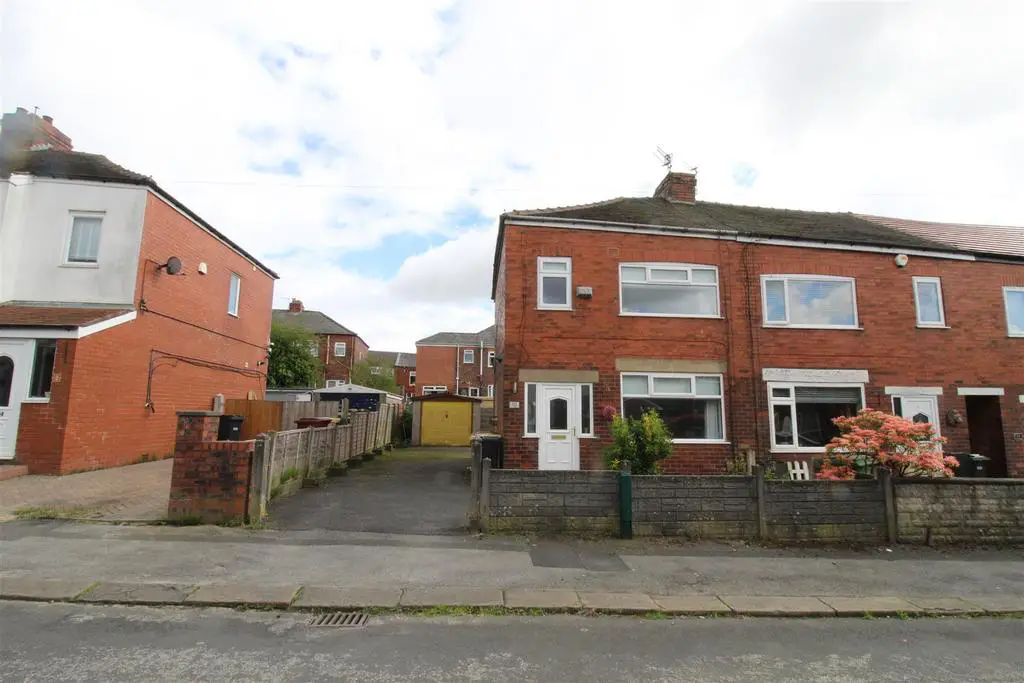
House For Sale £210,000
Spacious Three bedroom Quasi Semi Detached property situated in the popular residential location of Lostock. Close to local schools, shops, local amenities and road and rail links. The property comprises:- entrance hall, lounge, kitchen diner, to the upstairs there are three bedrooms and a family bathroom. The outside has a small font garden and a fully enclosed rear garden with access to driveway and a detached garage. The property benefits from double glazing and gas central heating. The property has been refurbished and is in excellent condition and viewing is recommended to appreciate all that is on offer.
Entrance Hall - Two uPVC frosted double glazed windows to front, double radiator, stairs, open plan to Kitchen/Diner,:
Lounge - 3.33m x 3.09m (10'11" x 10'2") - UPVC double glazed window to front, double radiator.
Kitchen/Diner - 3.32m x 4.85m (10'11" x 15'11") - Fitted with a matching range of base and eye level units with underlighting, drawers, cornice trims and worktops, 1+1/4 bowl polycarbonate sink with stainless steel swan neck mixer tap and tiled splashbacks, built-in fridge/freezer, dishwasher and automatic washing machine, built-in electric fan assisted oven range, five ring gas hob with extractor hood over, uPVC double glazed window to rear, double radiator, uPVC double glazed entrance double door to rear, :
Garage - Metal up and over door. with power.
Bedroom 1 - 3.54m x 2.91m (11'7" x 9'7") - UPVC double glazed window to front, Storage cupboard, fitted with a built-in wardrobe(s) with hanging rail, shelving and overhead storage, radiator, two double doors,:
Bedroom 2 - 3.15m x 2.91m (10'4" x 9'7") - UPVC double glazed window to rear, fitted wardrobe(s) with hanging rail, shelving and overhead storage, radiator, double door, :
Bedroom 3 - 2.37m x 1.85m (7'9" x 6'1") - UPVC double glazed window to front, radiator, :
Bathroom - Three piece suite comprising wash hand basin in vanity unit with mixer tap and ceramic and tiling to all walls with electric shower and glass screen and low-level WC, uPVC frosted double glazed window to rear, heated towel rail, ceramic tiled flooring.
Landing - UPVC frosted double glazed window to side, :
Outside Front - Garden fronted leading to front door and driveway.
Outside Rear - Enclosed private garden laid to lawn with patio seating area access to garage.
Entrance Hall - Two uPVC frosted double glazed windows to front, double radiator, stairs, open plan to Kitchen/Diner,:
Lounge - 3.33m x 3.09m (10'11" x 10'2") - UPVC double glazed window to front, double radiator.
Kitchen/Diner - 3.32m x 4.85m (10'11" x 15'11") - Fitted with a matching range of base and eye level units with underlighting, drawers, cornice trims and worktops, 1+1/4 bowl polycarbonate sink with stainless steel swan neck mixer tap and tiled splashbacks, built-in fridge/freezer, dishwasher and automatic washing machine, built-in electric fan assisted oven range, five ring gas hob with extractor hood over, uPVC double glazed window to rear, double radiator, uPVC double glazed entrance double door to rear, :
Garage - Metal up and over door. with power.
Bedroom 1 - 3.54m x 2.91m (11'7" x 9'7") - UPVC double glazed window to front, Storage cupboard, fitted with a built-in wardrobe(s) with hanging rail, shelving and overhead storage, radiator, two double doors,:
Bedroom 2 - 3.15m x 2.91m (10'4" x 9'7") - UPVC double glazed window to rear, fitted wardrobe(s) with hanging rail, shelving and overhead storage, radiator, double door, :
Bedroom 3 - 2.37m x 1.85m (7'9" x 6'1") - UPVC double glazed window to front, radiator, :
Bathroom - Three piece suite comprising wash hand basin in vanity unit with mixer tap and ceramic and tiling to all walls with electric shower and glass screen and low-level WC, uPVC frosted double glazed window to rear, heated towel rail, ceramic tiled flooring.
Landing - UPVC frosted double glazed window to side, :
Outside Front - Garden fronted leading to front door and driveway.
Outside Rear - Enclosed private garden laid to lawn with patio seating area access to garage.
