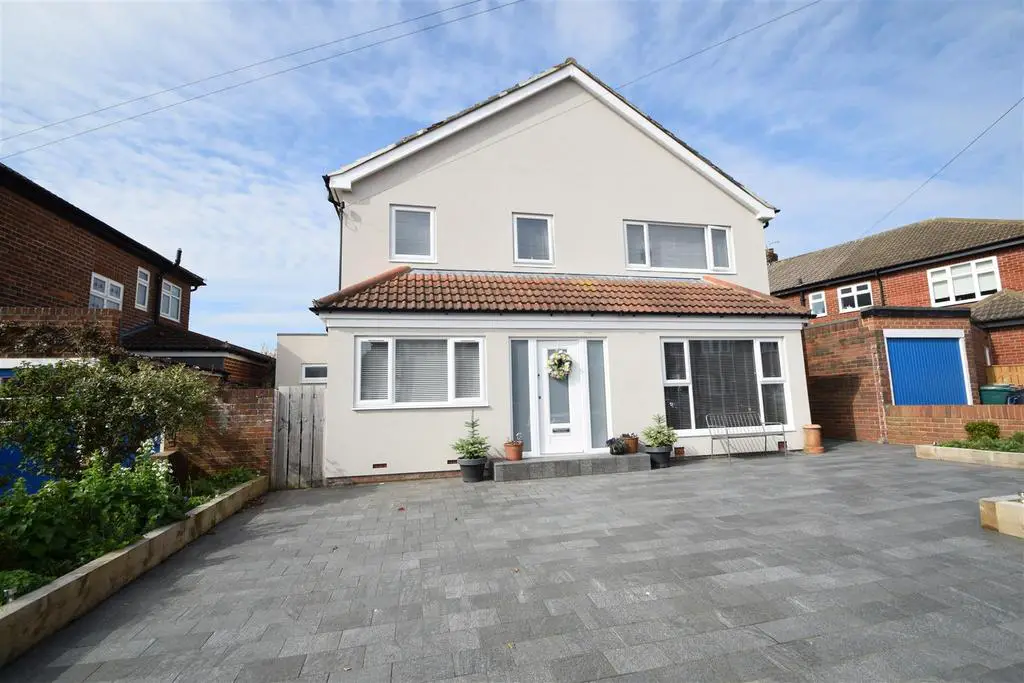
House For Sale £650,000
Embleys are delighted to be instructed in the sale of this stunning, detached house, perfectly located in a much sought after residential location. It boasts a wealth of contemporary and bespoke features and is ideal for a family.
This superb property consists of a spacious and welcoming entrance hallway leading to the stylish lounge with freestanding electric log fire, and is open to the contemporary kitchen diner. The kitchen easily accommodates a family dining table and benefits from an impressive range of units with granite worktops and integrated appliances. There is also a snug, a downstairs WC, a playroom and a utility room with further units and spaces for white goods. To the first floor there are four good sized bedrooms, a separate WC and a contemporary family bathroom benefitting from a panelled bath with shower over, a vanity wash basin and integrated WC. Externally the property has a well maintained front garden with raised planted borders and driveway parking for up to two cars and a fabulous rear garden with lawn, raised borders, stone paved patio and a storage area.
The amazing condition, superb layout and fantastic location of this property makes for an exciting opportunity which can only truly be appreciated by a visit.
Whitley Bay is a beautiful seaside town known for its seamless merging of old and new, vibrant and peaceful.
The town centre remains loyal to its diverse heritage, whilst providing the very best modern amenities such as a mix of boutique shopping, excellent schools and exceptional public transport links. As such, Whitley Bay attracts a diverse community from retirees to families, from young couples to single professionals.
Entrance Hallway - Enter through composite front door with obscured glazed panel and floor to ceiling obscured windows to both sides into the spacious and welcoming entrance hallway. With built in cloaks cupboard, parquet flooring, double radiator and stairs up to the first floor. Doors to playroom and kitchen diner.
Play Room - 4.082 x 2.382 (13'4" x 7'9") -
Lounge - 4.650 x 3.964 (15'3" x 13'0") - .
Kitchen Diner - 8.629 x 3.781 (28'3" x 12'4") -
Snug - 3.707 x 2.584 (12'1" x 8'5") -
Utility Room - 2.895 x 2.080 (9'5" x 6'9") -
Downstairs Wc -
Landing -
Bedroom One - 4.050 x 3.709 (13'3" x 12'2") -
Bedroom Two - 4.056 x 3.825 (13'3" x 12'6") -
Bedroom Three - 4.541 x 2.592 (14'10" x 8'6") -
Bedroom Four - 2.811 x 2.546 (9'2" x 8'4") -
Bathroom Wc - 2.968 x 1.800 (9'8" x 5'10") -
Separate Wc -
Storage Area - 2.658 x 2.385 (8'8" x 7'9") -
Front Garden -
Rear Garden -
This superb property consists of a spacious and welcoming entrance hallway leading to the stylish lounge with freestanding electric log fire, and is open to the contemporary kitchen diner. The kitchen easily accommodates a family dining table and benefits from an impressive range of units with granite worktops and integrated appliances. There is also a snug, a downstairs WC, a playroom and a utility room with further units and spaces for white goods. To the first floor there are four good sized bedrooms, a separate WC and a contemporary family bathroom benefitting from a panelled bath with shower over, a vanity wash basin and integrated WC. Externally the property has a well maintained front garden with raised planted borders and driveway parking for up to two cars and a fabulous rear garden with lawn, raised borders, stone paved patio and a storage area.
The amazing condition, superb layout and fantastic location of this property makes for an exciting opportunity which can only truly be appreciated by a visit.
Whitley Bay is a beautiful seaside town known for its seamless merging of old and new, vibrant and peaceful.
The town centre remains loyal to its diverse heritage, whilst providing the very best modern amenities such as a mix of boutique shopping, excellent schools and exceptional public transport links. As such, Whitley Bay attracts a diverse community from retirees to families, from young couples to single professionals.
Entrance Hallway - Enter through composite front door with obscured glazed panel and floor to ceiling obscured windows to both sides into the spacious and welcoming entrance hallway. With built in cloaks cupboard, parquet flooring, double radiator and stairs up to the first floor. Doors to playroom and kitchen diner.
Play Room - 4.082 x 2.382 (13'4" x 7'9") -
Lounge - 4.650 x 3.964 (15'3" x 13'0") - .
Kitchen Diner - 8.629 x 3.781 (28'3" x 12'4") -
Snug - 3.707 x 2.584 (12'1" x 8'5") -
Utility Room - 2.895 x 2.080 (9'5" x 6'9") -
Downstairs Wc -
Landing -
Bedroom One - 4.050 x 3.709 (13'3" x 12'2") -
Bedroom Two - 4.056 x 3.825 (13'3" x 12'6") -
Bedroom Three - 4.541 x 2.592 (14'10" x 8'6") -
Bedroom Four - 2.811 x 2.546 (9'2" x 8'4") -
Bathroom Wc - 2.968 x 1.800 (9'8" x 5'10") -
Separate Wc -
Storage Area - 2.658 x 2.385 (8'8" x 7'9") -
Front Garden -
Rear Garden -
Houses For Sale Links Avenue
Houses For Sale Monkseaton Drive
Houses For Sale Longridge Drive
Houses For Sale Astley Drive
Houses For Sale Monkridge
Houses For Sale Ross Way
Houses For Sale Shaftesbury Avenue
Houses For Sale Grasmere Crescent
Houses For Sale Madeira Avenue
Houses For Sale Rothley Way
Houses For Sale St Mary's Avenue
Houses For Sale Monkseaton Drive
Houses For Sale Longridge Drive
Houses For Sale Astley Drive
Houses For Sale Monkridge
Houses For Sale Ross Way
Houses For Sale Shaftesbury Avenue
Houses For Sale Grasmere Crescent
Houses For Sale Madeira Avenue
Houses For Sale Rothley Way
Houses For Sale St Mary's Avenue
