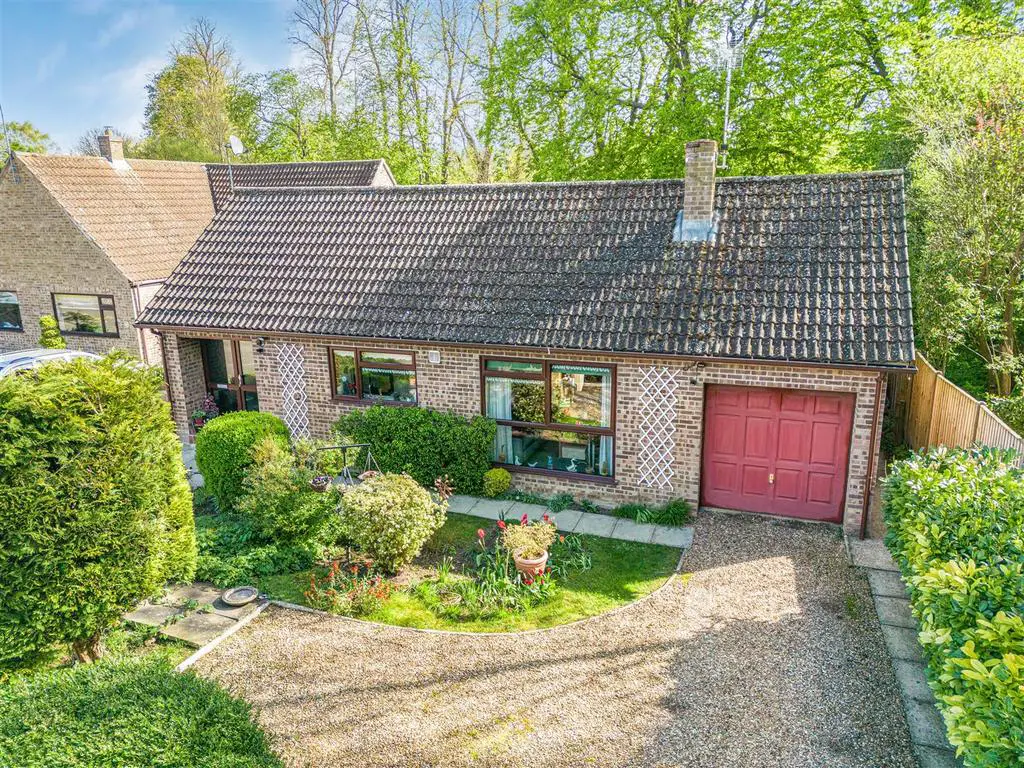
House For Sale £500,000
An individual modern 3 bedroom detached bungalow attractively situated at the head of a private residential cul-de-sac and with attractive views to the rear overlooking the New River. The property is well presented throughout and benefits from a double aspect open plan living room and dining room, a main bedroom with ensuite shower room and a well equipped modern fitted kitchen. Additional features include a garage and off-road parking and attractive established gardens.
Entrance Porch - with a glazed entrance door.
Hallway - with a built-in storage cupboard, opening to;
Dining Room - in turn opening to a;
Living Room - A double aspect room with a glazed door opening to the rear garden.
Kitchen - with a range of modern fitted base and wall mounted cupboards, mistral worktops and upstands with recessed sink, integrated eye level stainless steel oven and grill, ceramic hob with extractor hood over, integrated dishwasher and American style fridge/freezer, tiled flooring, feature downlighting.
Cloakroom - with a hand basin with cupboard storage under, concealed cistern low level WC, tiled walls.
Inner Hallway - with built-in cupboard storage, leading to;
Utility Room - with a sink and drainer, door leading to the outside.
Family Bathroom - with a bath with shower attachment over, hand basin with cupboard storage under, concealed cistern low level WC, tiled walls and flooring.
Bedroom 1 - with built-in wardrobes.
Ensuite Shower Room - with a shower cubicle, hand basin, cupboard storage, concealed cistern low level WC, tiled walls.
Bedroom 2 - with built-in wardrobes.
Bedroom 3 -
Outside - The property is attractively situated at the head of the cul-de-sac with woodlands and gardens to the side and rear.
To the side and rear of the property are attractive established gardens with well maintained shrub and flower borders, established hedges and a lawned area elevated to the rear and with delightful views over the New River and paddocks.
To the front of the property is an attractive well maintained landscaped garden with established shrubs, paved pathways and a shingled driveway with parking for several vehicles, access to;
Garage - with a metal up and over door to the front, light and power, window and door to the rear.
Sales Agents Notes - Tenure - Freehold
Council Tax Band - D
Property Type - Detached Bungalow
Property Construction - Brick with tiled roof
Number & Types of Room - Please refer to the floorplan
Square Footage - 1140.97
Parking - Garage & Driveway
Utilities / Services
Electric Supply - Mains
Gas Supply - Mains
Water Supply - Mains
Sewerage - Mains
Heating sources - Gas boiler and radiators, open fireplace in living room.
Broadband Connected - Yes
Broadband Type - Fibre to the cabinet
Mobile Signal/Coverage - Likely
Flood risk - Part of the property boundary is in flood zone 3.
Conservation Area - Yes
Building Safety - The property was built in 1977 and with properties from this era there is a possibility that some of the artex ceilings may contain asbestos.
Entrance Porch - with a glazed entrance door.
Hallway - with a built-in storage cupboard, opening to;
Dining Room - in turn opening to a;
Living Room - A double aspect room with a glazed door opening to the rear garden.
Kitchen - with a range of modern fitted base and wall mounted cupboards, mistral worktops and upstands with recessed sink, integrated eye level stainless steel oven and grill, ceramic hob with extractor hood over, integrated dishwasher and American style fridge/freezer, tiled flooring, feature downlighting.
Cloakroom - with a hand basin with cupboard storage under, concealed cistern low level WC, tiled walls.
Inner Hallway - with built-in cupboard storage, leading to;
Utility Room - with a sink and drainer, door leading to the outside.
Family Bathroom - with a bath with shower attachment over, hand basin with cupboard storage under, concealed cistern low level WC, tiled walls and flooring.
Bedroom 1 - with built-in wardrobes.
Ensuite Shower Room - with a shower cubicle, hand basin, cupboard storage, concealed cistern low level WC, tiled walls.
Bedroom 2 - with built-in wardrobes.
Bedroom 3 -
Outside - The property is attractively situated at the head of the cul-de-sac with woodlands and gardens to the side and rear.
To the side and rear of the property are attractive established gardens with well maintained shrub and flower borders, established hedges and a lawned area elevated to the rear and with delightful views over the New River and paddocks.
To the front of the property is an attractive well maintained landscaped garden with established shrubs, paved pathways and a shingled driveway with parking for several vehicles, access to;
Garage - with a metal up and over door to the front, light and power, window and door to the rear.
Sales Agents Notes - Tenure - Freehold
Council Tax Band - D
Property Type - Detached Bungalow
Property Construction - Brick with tiled roof
Number & Types of Room - Please refer to the floorplan
Square Footage - 1140.97
Parking - Garage & Driveway
Utilities / Services
Electric Supply - Mains
Gas Supply - Mains
Water Supply - Mains
Sewerage - Mains
Heating sources - Gas boiler and radiators, open fireplace in living room.
Broadband Connected - Yes
Broadband Type - Fibre to the cabinet
Mobile Signal/Coverage - Likely
Flood risk - Part of the property boundary is in flood zone 3.
Conservation Area - Yes
Building Safety - The property was built in 1977 and with properties from this era there is a possibility that some of the artex ceilings may contain asbestos.
