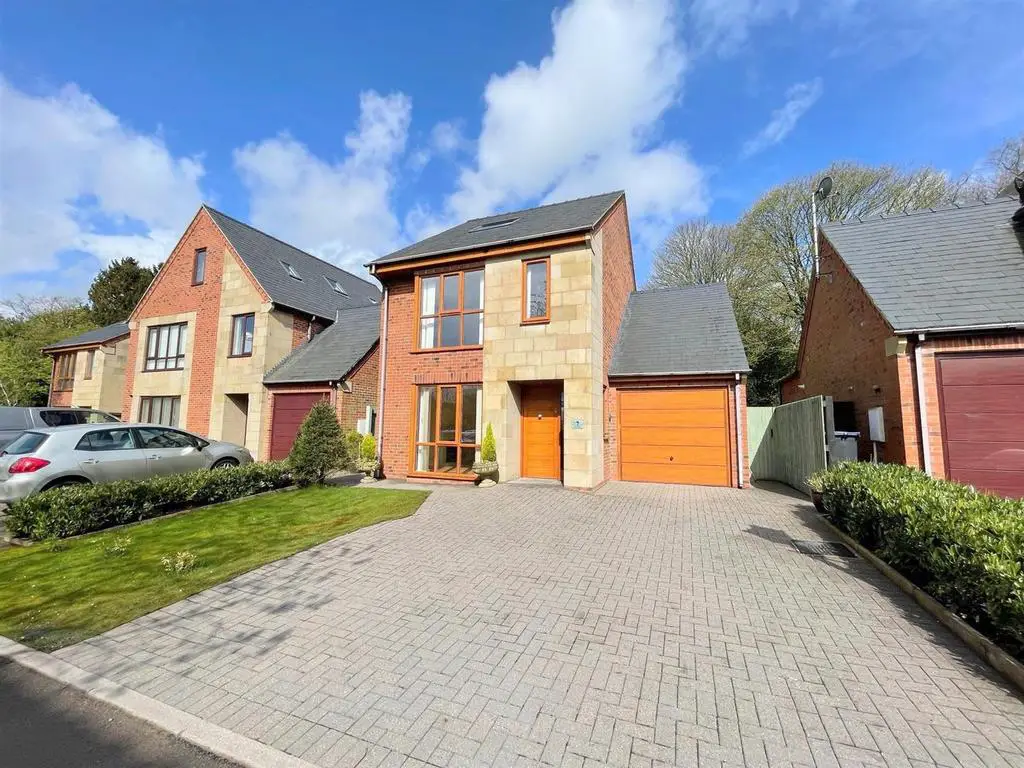
House For Sale £400,000
* A contemporary four bedroom family home set over three floors offering spacious living accommodation and cutting edge design.
* The property is situated in a superb edge of town cul-de-sac location and yet offers easy access to town centre amenities and for travelling out to the Peak District.
* The property benefits from gas fired central heating and double glazing throughout.
* The accommodation briefly comprises: Entrance Hall, Living Room, Kitchen / Dining Room with integrated appliances, Utility Room and W.c to the ground floor. Landing Area, Bedroom with En-Suite facility and walk-in Dressing Room, Two further Bedrooms and Family Bathroom to the first floor. Landing Area and Master Bedroom with En-Suite Shower Room.
* Block paved driveway to the front aspect providing off street parking and leading to an attached single garage.
* Lawned garden to front with a good sized and very private garden to rear with large paved patio area, lawned area and woodland beyond.
* A viewing is highly recommended to appreciate this homes location, plot and spacious accommodation.
* The property is offered For Sale with No Upward Chain involved.
Entrance Hall - Stairs off. Underfloor heating.
Living Room - 3.86m x 5.54m (12'8 x 18'2) - Electric fire. Coving. Spotlights. Underfloor heating.
Kitchen / Diner - 3.58m x 4.83m (11'8" x 15'10") - Wall and base units. Stainless steel sink unit with drainer, rinser bowl and mixer tap. Gas hob, electric oven, grill and extractor unit above. Integrated fridge, freezer and dishwasher. Patio doors to rear. Spotlights. Understairs storage. Underfloor heating.
Utility Room - 1.65m x 1.52m (5'4" x 4'11") - Plumbing point. Access to garage. Underfloor heating.
W.C - 1.63m x 0.91m (5'4" x 2'11") - W.c. Wash basin.
Landing Area - Stairs off. Radiator.
Bedroom - 3.86m x 2.77m (12'7" x 9'1") - Radiator. Spotlights.
Dressing Room - 1.96m x 2.34m (6'5" x 7'8") - Radiator.
En-Suite - 1.17m x 2.51m (3'10" x 8'2") - Shower cubicle. W.c. Wash basin. Heated towel rail. Spotlights.
Bedroom - 3.58m x 2.77m (11'8" x 9'1") - Radiator.
Bedroom - 4.57m x 2.54m (14'11" x 8'3") - Radiator. Sky light. Storage cupboard.
Family Bathroom - 2.34m x 1.96m (7'8" x 6'5") - Bath. W.c. Wash basin. Heated towel rail. Spotlights.
Master Bedroom - 5.11m x 3.86m (16'9" x 12'7") - Radiator. Sky light x 2. Storage cupboard x 2.
En-Suite - 1.80m x 1.45m (5'10" x 4'9") - Shower cubicle. W.c. Wash basin. Heated towel rail. Sky light.
Outside - Block paved driveway to the front aspect providing off street parking and leading to an attached single garage. Lawned garden to front with a good sized and very private garden to rear with large paved patio area, lawned area and woodland beyond.
* The property is situated in a superb edge of town cul-de-sac location and yet offers easy access to town centre amenities and for travelling out to the Peak District.
* The property benefits from gas fired central heating and double glazing throughout.
* The accommodation briefly comprises: Entrance Hall, Living Room, Kitchen / Dining Room with integrated appliances, Utility Room and W.c to the ground floor. Landing Area, Bedroom with En-Suite facility and walk-in Dressing Room, Two further Bedrooms and Family Bathroom to the first floor. Landing Area and Master Bedroom with En-Suite Shower Room.
* Block paved driveway to the front aspect providing off street parking and leading to an attached single garage.
* Lawned garden to front with a good sized and very private garden to rear with large paved patio area, lawned area and woodland beyond.
* A viewing is highly recommended to appreciate this homes location, plot and spacious accommodation.
* The property is offered For Sale with No Upward Chain involved.
Entrance Hall - Stairs off. Underfloor heating.
Living Room - 3.86m x 5.54m (12'8 x 18'2) - Electric fire. Coving. Spotlights. Underfloor heating.
Kitchen / Diner - 3.58m x 4.83m (11'8" x 15'10") - Wall and base units. Stainless steel sink unit with drainer, rinser bowl and mixer tap. Gas hob, electric oven, grill and extractor unit above. Integrated fridge, freezer and dishwasher. Patio doors to rear. Spotlights. Understairs storage. Underfloor heating.
Utility Room - 1.65m x 1.52m (5'4" x 4'11") - Plumbing point. Access to garage. Underfloor heating.
W.C - 1.63m x 0.91m (5'4" x 2'11") - W.c. Wash basin.
Landing Area - Stairs off. Radiator.
Bedroom - 3.86m x 2.77m (12'7" x 9'1") - Radiator. Spotlights.
Dressing Room - 1.96m x 2.34m (6'5" x 7'8") - Radiator.
En-Suite - 1.17m x 2.51m (3'10" x 8'2") - Shower cubicle. W.c. Wash basin. Heated towel rail. Spotlights.
Bedroom - 3.58m x 2.77m (11'8" x 9'1") - Radiator.
Bedroom - 4.57m x 2.54m (14'11" x 8'3") - Radiator. Sky light. Storage cupboard.
Family Bathroom - 2.34m x 1.96m (7'8" x 6'5") - Bath. W.c. Wash basin. Heated towel rail. Spotlights.
Master Bedroom - 5.11m x 3.86m (16'9" x 12'7") - Radiator. Sky light x 2. Storage cupboard x 2.
En-Suite - 1.80m x 1.45m (5'10" x 4'9") - Shower cubicle. W.c. Wash basin. Heated towel rail. Sky light.
Outside - Block paved driveway to the front aspect providing off street parking and leading to an attached single garage. Lawned garden to front with a good sized and very private garden to rear with large paved patio area, lawned area and woodland beyond.
