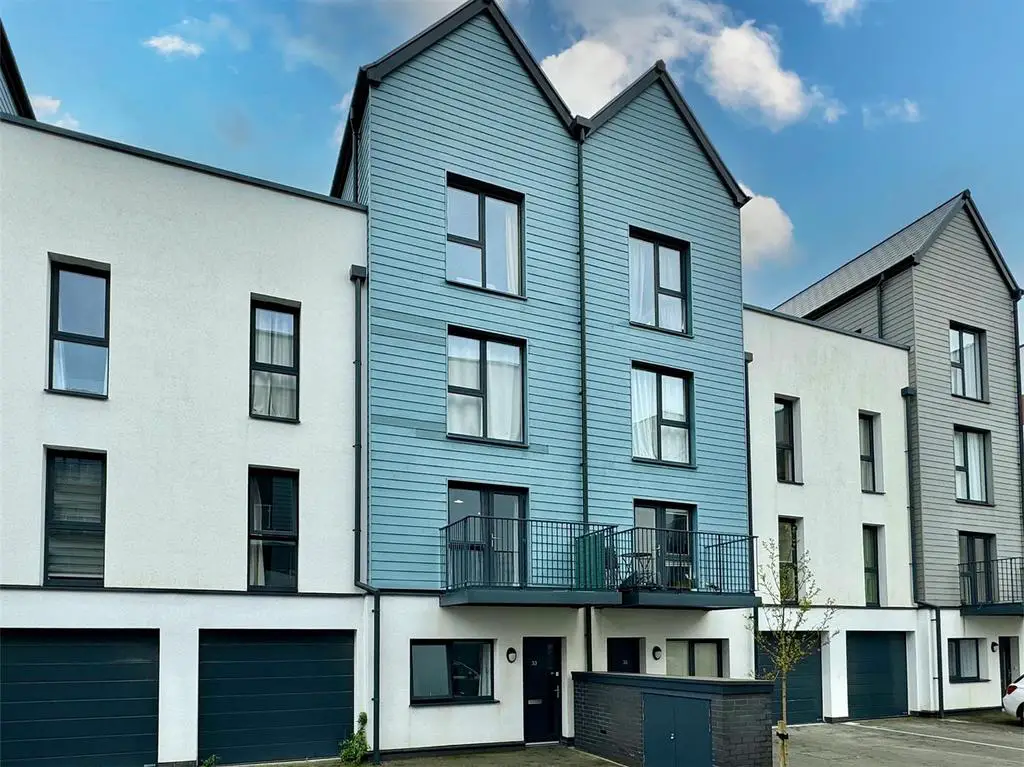
2 bed Flat For Sale £250,000
Superbly-presented Duplex apartment situated in a lovely location conveniently positioned close to The Hoe & the waterfront. The accommodation briefly comprises an entrance hall, generous dual aspect open-plan living room & kitchen, 2 double bedrooms with ensuite facilities, master dressing room & separate utility. Balcony. Parking. Double-glazing & central heating.
Willoughby Way, Plymouth, Pl1 3Ga -
Accommodation - Front door opening into the entrance hall.
Entrance Hall - Staircase ascending to the first floor. Doorway opening into bedroom one.
Bedroom One - 5.18m x 2.87m (17' x 9'5) - Window to the front elevation. Wardrobe. Doorway opening into the dressing room.
Dressing Room - 1.80m x 1.70m (5'11 x 5'7) - Doorway leading to the ensuite bathroom. Doorway opening into the utility cupboard.
Utility Cupboard - Plumbing for washing machine. Consumer unit. Power and lighting.
Ensuite Bathroom - 2.46m x 1.68m (8'1 x 5'6) - Comprising a bath with a shower system over, wc with a push-button flush and concealed cistern and a wall-mounted basin. Cabinet with a large mirror and shelving. Chrome towel rail/radiator. Partly-tiled walls. Tiled floor. Inset ceiling spotlights. Obscured window to the rear elevation.
First Floor -
Open-Plan Living Room & Kitchen - 7.92m x 4.04m (26' x 13'3) - A superbly open-plan dual aspect room. To the front, a window and door open onto the balcony. Ample space for seating and dining. Hard wood floor. The kitchen area is fitted with a range of base and wall-mounted cabinets with matching fascias, work surfaces and splash-backs. Stainless-steel one-&-a-half bowl single drainer sink unit. Built-in NEFF oven with a NEFF hob, glass splash-back and a cooker hood above. Integral dishwasher, fridge and freezer. Concealed work-top lighting. Inset ceiling spotlights.
Bedroom Two - 3.84m x 3.12m (12'7 x 10'3) - Window to the front elevation. Wardrobe. Doorway opening into the ensuite shower room.
Ensuite Shower Room - 2.87m x 0.97m (9'5 x 3'2) - Comprising an enclosed shower, wall-mounted basin and wc with a push-button flush and concealed cistern. Large wall-mounted mirror. Recessed shelving. Partly-tiled walls. Tiled floor. Inset ceiling spotlights.
Outside - Parking. Balcony.
Council Tax - Plymouth City Council
Council tax band C
Leasehold - The lease is for 250 years from 22nd December 2006 and has 232 years remaining.
The annual ground rent is £217.49 per annum and the service/maintenance charge is £1243.96 per annum.
Willoughby Way, Plymouth, Pl1 3Ga -
Accommodation - Front door opening into the entrance hall.
Entrance Hall - Staircase ascending to the first floor. Doorway opening into bedroom one.
Bedroom One - 5.18m x 2.87m (17' x 9'5) - Window to the front elevation. Wardrobe. Doorway opening into the dressing room.
Dressing Room - 1.80m x 1.70m (5'11 x 5'7) - Doorway leading to the ensuite bathroom. Doorway opening into the utility cupboard.
Utility Cupboard - Plumbing for washing machine. Consumer unit. Power and lighting.
Ensuite Bathroom - 2.46m x 1.68m (8'1 x 5'6) - Comprising a bath with a shower system over, wc with a push-button flush and concealed cistern and a wall-mounted basin. Cabinet with a large mirror and shelving. Chrome towel rail/radiator. Partly-tiled walls. Tiled floor. Inset ceiling spotlights. Obscured window to the rear elevation.
First Floor -
Open-Plan Living Room & Kitchen - 7.92m x 4.04m (26' x 13'3) - A superbly open-plan dual aspect room. To the front, a window and door open onto the balcony. Ample space for seating and dining. Hard wood floor. The kitchen area is fitted with a range of base and wall-mounted cabinets with matching fascias, work surfaces and splash-backs. Stainless-steel one-&-a-half bowl single drainer sink unit. Built-in NEFF oven with a NEFF hob, glass splash-back and a cooker hood above. Integral dishwasher, fridge and freezer. Concealed work-top lighting. Inset ceiling spotlights.
Bedroom Two - 3.84m x 3.12m (12'7 x 10'3) - Window to the front elevation. Wardrobe. Doorway opening into the ensuite shower room.
Ensuite Shower Room - 2.87m x 0.97m (9'5 x 3'2) - Comprising an enclosed shower, wall-mounted basin and wc with a push-button flush and concealed cistern. Large wall-mounted mirror. Recessed shelving. Partly-tiled walls. Tiled floor. Inset ceiling spotlights.
Outside - Parking. Balcony.
Council Tax - Plymouth City Council
Council tax band C
Leasehold - The lease is for 250 years from 22nd December 2006 and has 232 years remaining.
The annual ground rent is £217.49 per annum and the service/maintenance charge is £1243.96 per annum.
