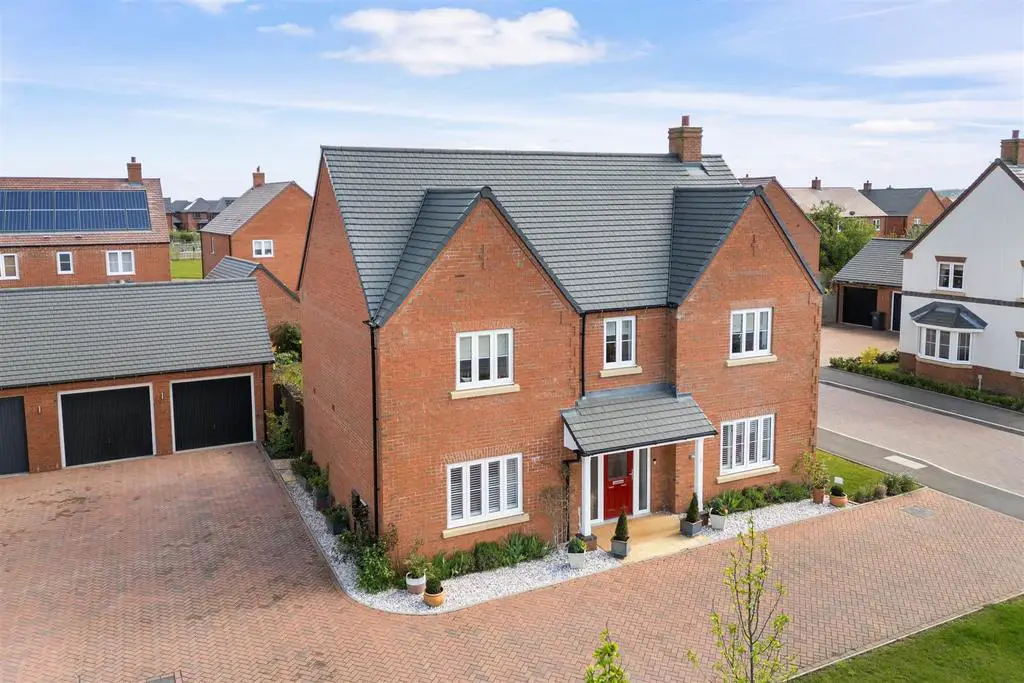
House For Sale £760,000
A modern and most spacious five bedroom detached Executive style family home, forming part of an exclusive development within the sought after village of Hallow.
Accommodation briefly comprises: Reception Hall, downstairs Cloakroom, Living Room, Snug, fabulous open-plan Kitchen/Diner/Living Room and Utility Room. On the first floor: Master Bedroom with Dressing Room Area and En-Suite Shower Room, Guest Bedroom with En-Suite Shower Room, three further Bedrooms and Family Bathroom.
Outside: The property benefits from generous driveway and double Garage, as well as enclosed private garden to the rear.
LOCATION:
'Pipers' is situated in the highly sought after village of Hallow, offering popular Primary School, local shops, Post Office, cafe and Public House, as well as offering and easy access into Worcester City and major transport links. The property also falls into the highly popular Chantry Secondary School Catchment.
Kitchen / Diner: - 6.43m x 5.92m maximum 4.47m minimum (21'1" x 19'5" -
Utility Room: - 2.26m x 1.75m (7'5" x 5'9") -
Snug: - 4.39m x 3.20m (14'5" x 10'6") -
Living Room: - 6.91m x 3.76m (22'8" x 12'4") -
Master Bedroom: - 6.12m maximum 3.40m minimum x 5.94m (20'1" maximum -
En-Suite Shower Room: - 2.31m x 1.57m (7'7" x 5'2") -
Bedroom 2: - 4.32m x 3.28m (14'2" x 10'9") -
En-Suite Shower Room: - 2.31m x 1.37m (7'7" x 4'6") -
Bedroom 3: - 3.56m x 3.35m (11'8" x 11'0") -
Bedroom 4: - 3.23m x 2.90m (10'7" x 9'6") -
Bedroom 5: - 3.25m x 2.97m (10'8" x 9'9") -
Family Bathroom: - 3.18m x 1.83m (10'5" x 6'0") -
Double Garage: - 6.20m x 6.10m (20'4" x 20'0") -
Accommodation briefly comprises: Reception Hall, downstairs Cloakroom, Living Room, Snug, fabulous open-plan Kitchen/Diner/Living Room and Utility Room. On the first floor: Master Bedroom with Dressing Room Area and En-Suite Shower Room, Guest Bedroom with En-Suite Shower Room, three further Bedrooms and Family Bathroom.
Outside: The property benefits from generous driveway and double Garage, as well as enclosed private garden to the rear.
LOCATION:
'Pipers' is situated in the highly sought after village of Hallow, offering popular Primary School, local shops, Post Office, cafe and Public House, as well as offering and easy access into Worcester City and major transport links. The property also falls into the highly popular Chantry Secondary School Catchment.
Kitchen / Diner: - 6.43m x 5.92m maximum 4.47m minimum (21'1" x 19'5" -
Utility Room: - 2.26m x 1.75m (7'5" x 5'9") -
Snug: - 4.39m x 3.20m (14'5" x 10'6") -
Living Room: - 6.91m x 3.76m (22'8" x 12'4") -
Master Bedroom: - 6.12m maximum 3.40m minimum x 5.94m (20'1" maximum -
En-Suite Shower Room: - 2.31m x 1.57m (7'7" x 5'2") -
Bedroom 2: - 4.32m x 3.28m (14'2" x 10'9") -
En-Suite Shower Room: - 2.31m x 1.37m (7'7" x 4'6") -
Bedroom 3: - 3.56m x 3.35m (11'8" x 11'0") -
Bedroom 4: - 3.23m x 2.90m (10'7" x 9'6") -
Bedroom 5: - 3.25m x 2.97m (10'8" x 9'9") -
Family Bathroom: - 3.18m x 1.83m (10'5" x 6'0") -
Double Garage: - 6.20m x 6.10m (20'4" x 20'0") -
