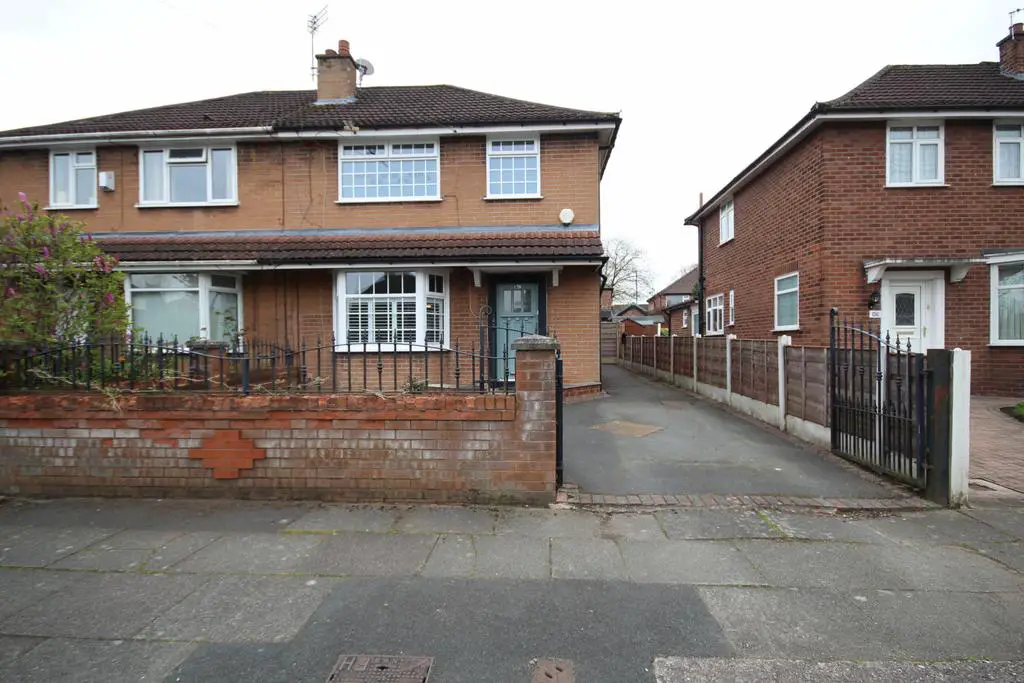
House For Sale £330,000
This charming three-bedroom semi-detached property offers a perfect blend of comfort and convenience. Situated in a prime location close to transport links, commuting becomes a breeze, making it an ideal choice for those with a busy lifestyle. Moreover, its proximity to the regeneration of Stretford Mall adds an exciting dimension, promising future growth and development in the area.
As you approach the property, you're greeted by a well-maintained exterior, complete with a driveway providing convenient off-road parking. Step inside, and you'll discover a welcoming ambiance throughout. The ground floor features a spacious living room, and dining room providing an inviting space for relaxation and entertaining guests. The adjoining kitchen is thoughtfully designed with modern appliances and ample storage, making meal preparation a delight.
Upstairs, you'll find three generously sized bedrooms, offering comfortable retreats for the whole family. Whether it's a peaceful night's sleep or a cozy afternoon nap, these bedrooms cater to your every need. The family bathroom, conveniently located on this floor, boasts contemporary fixtures and fittings, providing a sanctuary for relaxation.
One of the highlights of this property is its rear garden, a tranquil oasis where you can unwind amidst nature's beauty. The garden, complete with a shed, offers plenty of space for outdoor activities, gardening, or simply enjoying a cup of coffee in the fresh air.
Overall, this three-bedroom semi-detached property combines modern convenience with suburban charm, offering a wonderful opportunity to embrace a vibrant lifestyle in a thriving community.
Council tax band - B
Leasehold 999 years after built 1924
Utilities - TBC
Ground Rent £25 per year
* Disclaimer * (While every effort has been made to ensure the accuracy and completeness of the information, Trading Places and the seller makes no representations or warranties of any kind, express or implied, about the completeness, accuracy, reliability or suitability of the information contained in this advertisement for any purpose and any reliance you place on such information is strictly at your own risk. All information should be confirmed by your Legal representative) *
Property additional info
Entrance:
uPVC door. Double-glazed window. Storage cupboard. Staircase
Reception room 1: 4.24m x 3.96m
Carpet. Double-glazed window. Coal effect fire. Wall-mounted radiator.
Reception room 2: 5.89m x 3.25m
Laminate. Wall-mounted radiator. Double-glazed window. Access to WC. Access to Kitchen.
Kitchen/Diner: 5.54m x 4.01m
Gas hob, oven, and extractor hood. Space for appliances. Wall-mounted radiator. Wall and base units. Double-glazed French doors. Double-glazed window. Tiled floor.
WC:
Handwash basin. WC. Double-glazed window. Tiled floor
Landing:
Carpet. Double-glazed frosted glass. Loft access. A drop-down ladder to the loft. The loft space is ideal for storage. The loft has Velux windows.
Bedroom 1: 4.14m x 3.35m
Carpet. Wall-mounted radiator. Double-glazed window.
Bedroom 2: 3.15m x 3.35m
Carpet. Wall-mounted radiator. Double-glazed window.
Bedroom 3: 2.64m x 2.46m
Carpet. Wall-mounted radiator. Double-glazed window.
Bathroom: 2.47m x 2.17m
Handwash basin. WC. Bath with overhead shower.
Garden:
Lawn. Paved. Shed. South-facing garden.
