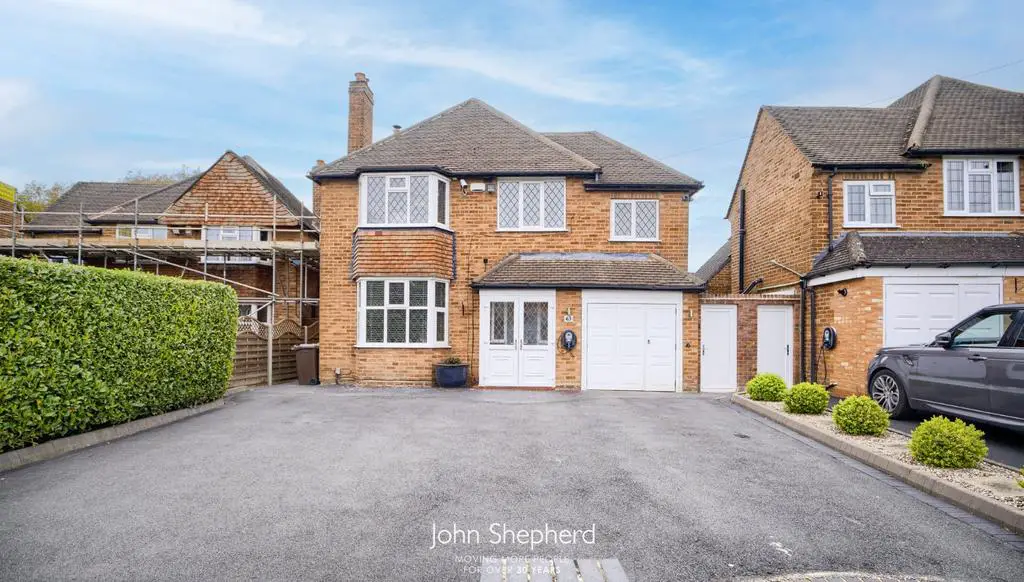
House For Sale £695,000
This spacious four-bedroom detached family home offers modern living with two reception rooms, an extended kitchen/diner/snug, four bedrooms including a master with ensuite, ample parking, and a private rear garden, all in excellent condition and within reach of local amenities and schools.
Don't miss out on this incredible opportunity to own a spacious four-bedroom detached family home nestled in the sought-after locale of Naseby Road, Solihull. Enjoy the convenience of easy access to all of Solihull's amenities and transportation links, while also residing within the catchment area of Greswold Primary School.
This property is tailor-made for contemporary family living, boasting impeccable condition throughout.
On the ground floor, you'll find two elegant reception rooms - one featuring a charming bay window and the other adorned with a striking fireplace and patio doors opening directly onto the garden. The heart of the home lies in the expansive extended kitchen/diner/snug, impeccably finished to the highest standards. Equipped with a range of integrated appliances, a central breakfast island, and bi-folding doors leading out to the rear garden, this space is ideal for family gatherings and entertaining. Additionally, the ground floor comprises a separate utility room, WC, and a converted garage providing a study and small storage area.
Ascending to the upper floor, you'll discover four generously sized bedrooms, including a master bedroom complete with an ensuite shower room. A large family bathroom with feature bath completes this level.
Externally, the property offers ample off-road parking on the driveway and a private rear garden featuring a patio area and Astro turfed lawn - the perfect haven for the whole family to relax and enjoy.
Council Tax Band: Band F
Tenure: Freehold
Parking Arrangements: Driveway
Property Construction: Standard brick
Electricity Supply: Mains
Water Supply: Mains
Sewerage: Mains
Heating Supply: Gas central heating
Broadband: Please refer to Ofcom
Mobile Signal Coverage: Please refer to Ofcom
Building Safety Issues: None
Restrictions: Confirm with conveyancer
Rights And Easements: Confirm with conveyancer
Flood Risks Or Previous Flooding: Confirm with conveyancer
AGENTS NOTE:
We have not tested any of the electrical, central heating or sanitaryware appliances. Purchasers should make their own investigations as to the workings of the relevant items. Floor plans are for identification purposes only and not to scale. All room measurements and mileages quoted in these sales particulars are approximate. In line with The Money Laundering Regulations 2007 we are duty bound to carry out due diligence on all our clients to confirm their identity. Rather than traditional methods in which you would have to produce multiple utility bills and a photographic ID we use an electronic verification system. This system allows us to verify you from basic details using electronic data, however it is not a credit check of any kind so will have no effect on you or your credit history.
FIXTURES AND FITTINGS:
All those items mentioned in these particulars by way of fixtures and fittings are deemed to be included in the sale price. Others, if any, are excluded. However, we would always advise that this is confirmed by the purchaser at the point of offer.
Don't miss out on this incredible opportunity to own a spacious four-bedroom detached family home nestled in the sought-after locale of Naseby Road, Solihull. Enjoy the convenience of easy access to all of Solihull's amenities and transportation links, while also residing within the catchment area of Greswold Primary School.
This property is tailor-made for contemporary family living, boasting impeccable condition throughout.
On the ground floor, you'll find two elegant reception rooms - one featuring a charming bay window and the other adorned with a striking fireplace and patio doors opening directly onto the garden. The heart of the home lies in the expansive extended kitchen/diner/snug, impeccably finished to the highest standards. Equipped with a range of integrated appliances, a central breakfast island, and bi-folding doors leading out to the rear garden, this space is ideal for family gatherings and entertaining. Additionally, the ground floor comprises a separate utility room, WC, and a converted garage providing a study and small storage area.
Ascending to the upper floor, you'll discover four generously sized bedrooms, including a master bedroom complete with an ensuite shower room. A large family bathroom with feature bath completes this level.
Externally, the property offers ample off-road parking on the driveway and a private rear garden featuring a patio area and Astro turfed lawn - the perfect haven for the whole family to relax and enjoy.
Council Tax Band: Band F
Tenure: Freehold
Parking Arrangements: Driveway
Property Construction: Standard brick
Electricity Supply: Mains
Water Supply: Mains
Sewerage: Mains
Heating Supply: Gas central heating
Broadband: Please refer to Ofcom
Mobile Signal Coverage: Please refer to Ofcom
Building Safety Issues: None
Restrictions: Confirm with conveyancer
Rights And Easements: Confirm with conveyancer
Flood Risks Or Previous Flooding: Confirm with conveyancer
AGENTS NOTE:
We have not tested any of the electrical, central heating or sanitaryware appliances. Purchasers should make their own investigations as to the workings of the relevant items. Floor plans are for identification purposes only and not to scale. All room measurements and mileages quoted in these sales particulars are approximate. In line with The Money Laundering Regulations 2007 we are duty bound to carry out due diligence on all our clients to confirm their identity. Rather than traditional methods in which you would have to produce multiple utility bills and a photographic ID we use an electronic verification system. This system allows us to verify you from basic details using electronic data, however it is not a credit check of any kind so will have no effect on you or your credit history.
FIXTURES AND FITTINGS:
All those items mentioned in these particulars by way of fixtures and fittings are deemed to be included in the sale price. Others, if any, are excluded. However, we would always advise that this is confirmed by the purchaser at the point of offer.
