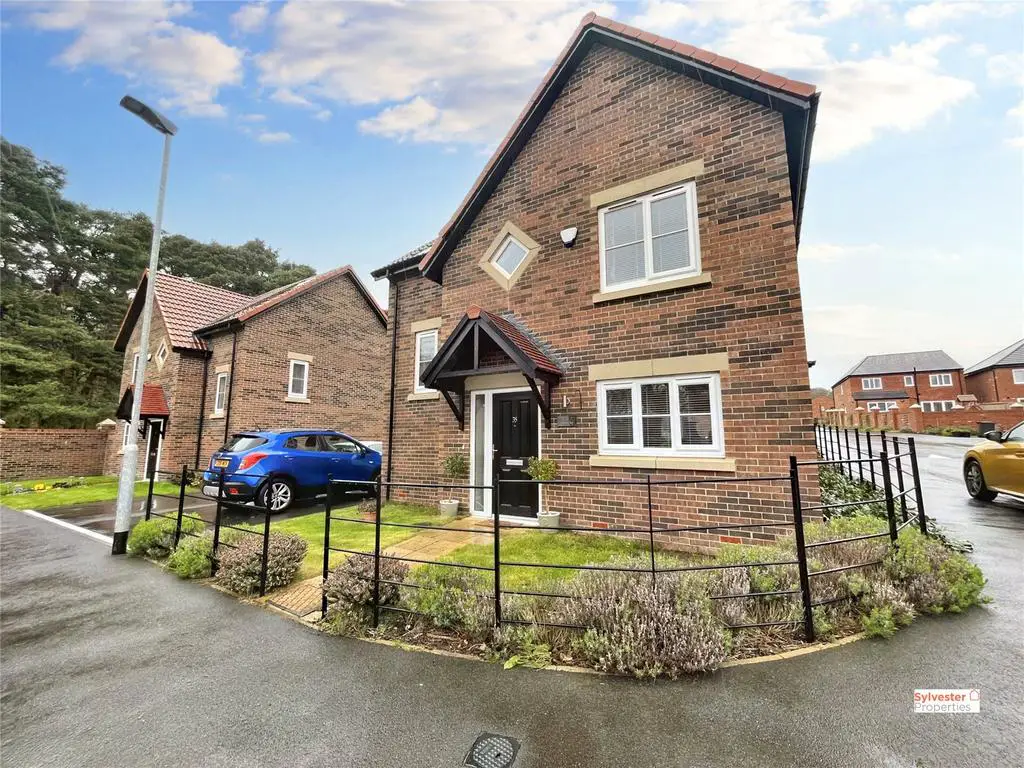
House For Sale £375,000
Sylvester Properties are delighted to welcome to the market this stunning three bedroom detached property offering luxurious living in a sought after location of Lanchester. Situated close to all local amenities, well-regarded schools and excellent transport links. This property would make the ideal family home.
The floorplan briefly compromises of an entrance hallway, family lounge, open plan kitchen and dining room, cloakroom, three bedrooms, one with an ensuite, family bathroom and a convenient garage.
Hallway
Upon entering the property is a spacious hallway you are greeted with a sense of luxury. Fitted with wood effect flooring, neutral walls ready for someone to put their own stamp on, oak paneled internal doors.
Lounge 10'8" x 12'5" (3.25m x 3.78m)
Spacious family lounge boasting neutral walls with a tasteful feature wall, fitted plush carpet, double glazed window, wall mounted radiator.
Kitchen 8'8" x 10'5" (2.64m x 3.18m)
Modern kitchen fitted with oak effect wall and base units and a range of integrated appliances including a fridge/freezer, double oven, washing machine, tumble dryer, freestanding dishwasher, 1.5 sink, touch screen hob with extractor fan and splash back, downlights, wood effect flooring and clean white walls.
Dining Room 11'2" x 10'11" (3.4m x 3.33m)
Well-presented open plan family dining room boasting neutral décor, double glazed bi-fold patio doors providing the room with an abundance of natural light.
Cloakroom
Modern downstairs WC fitted with a low level WC, wall concealed dual flush, white tiled walls, hand basin and a wall mounted radiator.
Master Bedroom 12'7" x 8'7" (3.84m x 2.62m)
The master bedroom benefits from neutral décor, built in wardrobes, fitted carpet and a convenient master ensuite bathroom.
Master Ensuite 7'6" x 3'2" (2.29m x 0.97m)
The master ensuite compromises of a large walk in shower with grey tiles, hand basin and a low level WC.
Bedroom Two 9'5" x (2.87m x)
Generous second bedroom decorated with clean white walls, fitted carpet, large double glazed window and a wall mounted radiator.
Bedroom Three 7'9" x 9'7" (2.36m x 2.92m)
The third bedroom of this property is a generous size boasting neutral décor. This room would create an ideal space for a at home office or a dressing room if a third bedroom is not required.
Bathroom 6'9" x 5'9" (2.06m x 1.75m)
Modern family bathroom fitted with floor to ceiling tiled walls, bath with an overhead shower and a glass shower screen, wall mounted heated towel rail, low level WC with dual flush, hand basin.
External
To the front of the property is a lawned area, paved path leading to the front door, driveway providing off-street parking, detached garage.
To the rear is a well maintained landscaped garden, with a large patio area creating the perfect space to relax and entertain, lawned area and plenty of raised bedding areas perfect for the green fingered person.
The floorplan briefly compromises of an entrance hallway, family lounge, open plan kitchen and dining room, cloakroom, three bedrooms, one with an ensuite, family bathroom and a convenient garage.
Hallway
Upon entering the property is a spacious hallway you are greeted with a sense of luxury. Fitted with wood effect flooring, neutral walls ready for someone to put their own stamp on, oak paneled internal doors.
Lounge 10'8" x 12'5" (3.25m x 3.78m)
Spacious family lounge boasting neutral walls with a tasteful feature wall, fitted plush carpet, double glazed window, wall mounted radiator.
Kitchen 8'8" x 10'5" (2.64m x 3.18m)
Modern kitchen fitted with oak effect wall and base units and a range of integrated appliances including a fridge/freezer, double oven, washing machine, tumble dryer, freestanding dishwasher, 1.5 sink, touch screen hob with extractor fan and splash back, downlights, wood effect flooring and clean white walls.
Dining Room 11'2" x 10'11" (3.4m x 3.33m)
Well-presented open plan family dining room boasting neutral décor, double glazed bi-fold patio doors providing the room with an abundance of natural light.
Cloakroom
Modern downstairs WC fitted with a low level WC, wall concealed dual flush, white tiled walls, hand basin and a wall mounted radiator.
Master Bedroom 12'7" x 8'7" (3.84m x 2.62m)
The master bedroom benefits from neutral décor, built in wardrobes, fitted carpet and a convenient master ensuite bathroom.
Master Ensuite 7'6" x 3'2" (2.29m x 0.97m)
The master ensuite compromises of a large walk in shower with grey tiles, hand basin and a low level WC.
Bedroom Two 9'5" x (2.87m x)
Generous second bedroom decorated with clean white walls, fitted carpet, large double glazed window and a wall mounted radiator.
Bedroom Three 7'9" x 9'7" (2.36m x 2.92m)
The third bedroom of this property is a generous size boasting neutral décor. This room would create an ideal space for a at home office or a dressing room if a third bedroom is not required.
Bathroom 6'9" x 5'9" (2.06m x 1.75m)
Modern family bathroom fitted with floor to ceiling tiled walls, bath with an overhead shower and a glass shower screen, wall mounted heated towel rail, low level WC with dual flush, hand basin.
External
To the front of the property is a lawned area, paved path leading to the front door, driveway providing off-street parking, detached garage.
To the rear is a well maintained landscaped garden, with a large patio area creating the perfect space to relax and entertain, lawned area and plenty of raised bedding areas perfect for the green fingered person.
