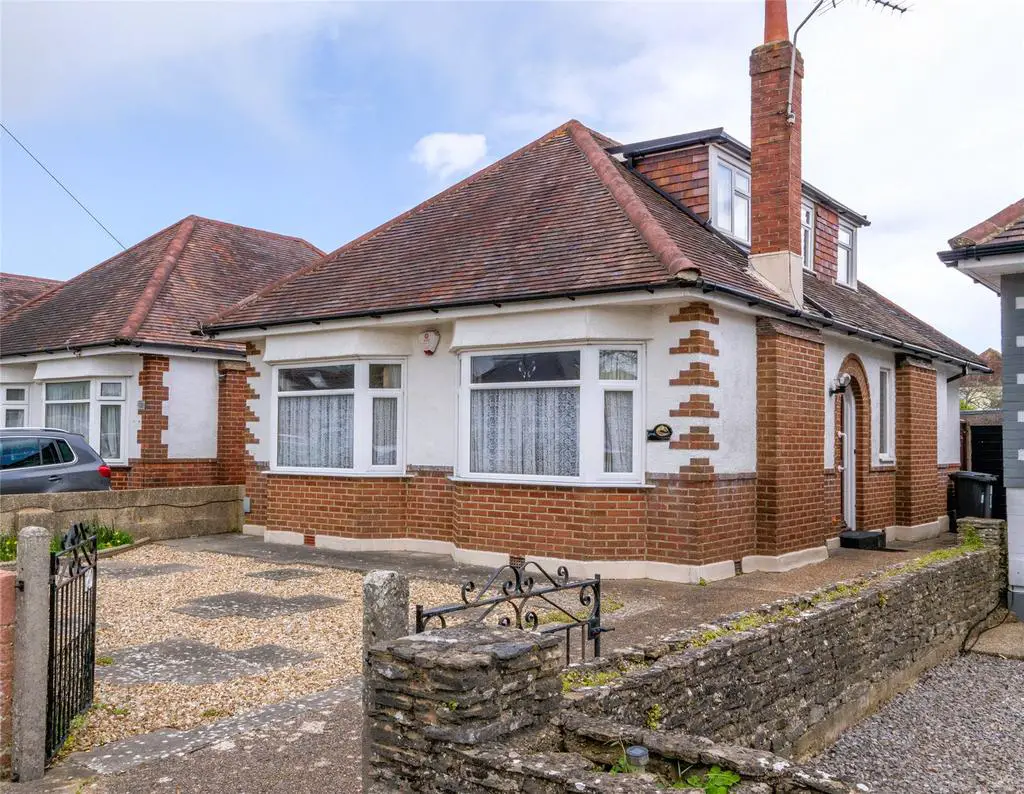
House For Sale £375,000
For sale with NO FORWARD CHAIN this Detached Chalet Style Bungalow. Situated in a sought after residential location, with off-road parking and established garden. Viewing is highly recommended.
Benefits & Features
*Detached Chalet Style Bungalow *Entrance Hall *Front Aspect Lounge with an Open Fire *Dining Room *Fitted Kitchen *Family Bathroom *Ground Floor Bedroom *Another Ground Floor Bedroom/Garden/Hobby Room *Two First Floor Bedrooms *En-suite Shower *UPVC Double Glazing *UPVC Fascia’s & Soffits *Night Store Heating *Side Drive to Detached Garage *Established Gardens *For Sale with No Forward Chain *Approx 80' Rear Garden
Entrance Hall
Glazed panel door with courtesy light over to porch with further glazed panel door to hallway with shelved store cupboard housing the electric meters & consumer unit, night storage heater & telephone point.
Lounge 13'4" (4.06) into Bay x 10'5" (3.18)
Front aspect bay, stone fireplace with an open flue & stone hearth, coved ceiling, night storage heater, wall light points, T.V point.
Dining Room 13' x 10'5" (3.96m x 3.18m)
Side aspect window, linen cupboard housing the lagged hot water cylinder & immersion heater with slatted shelving, night storage heater, arch to the kitchen.
Kitchen 13'7" x 6'9" (4.14m x 2.06m)
Fitted with a range of limed oak fronted base & wall units, roll top worksurface & tiled splashback with a 1 1/2 bowl single drainer sink unit & mixer taps. A new (2023) integrated washing machine, a fridge and freezer plus a microwave all are to be included in the sale. Integrated oven & hob with extractor. Rear access window & UPVC glazed panel door to the garden, coved & textured ceiling.
Ground Floor Bedroom 13'4" x 10'5" (4.06m x 3.18m)
Front aspect bay, night storage heater.
Ground Floor Bedroom/Hobbies Room 17'7" (5.36) x 6'6" (1.98) x 7'4" (2.24) + door recess
UPVC casement doors to the garden, night storage heater.
Bathroom
Tiled walls & floor with a white suite of panelled bath, pedestal basin & close coupled Wc. Electric wall heater, frosted side aspect window.
First Floor
Stairs from the dining room to landing. Store cupboard & eaves access.
Bedroom with Ensuite 14' x 7'1" (4.27m x 2.16m)
Side aspect window, night storage heater.
Door to ensuite - part tiled with a step in shower enclosure & electric shower unit. Hand basin & low level Wc, side aspect window, electric wall heater & heated towel rail.
Bedroom 13'10" x 11'3" (4.22m x 3.43m)
Side aspect window, night storage heater, Tv point.
Outside
Front Hardstanding drive & adjacent shingle area. Gated driveway (approx. 7'5 narrow point) to detached garage 17'6 x 8' - sectional construction. Rear Garden Very well established with various flower & shrub borders, ornamental pond, lawn area, potting shed greenhouse, small summerhouse, outside tap.
Misc
Local Authority: Bournemouth Christchurch Poole Council Tax Band: D Conservation Area: No Flood Risk: Very Low Mobile Coverage: EE, Vodafone, Three, O2 Broadband: Basic - 16 Mbps, Superfast - 31 Mbps, Ultrafast - 1000 Mbps Satellite / Fibre TV Availability: BT, Sky, Virgin
Benefits & Features
*Detached Chalet Style Bungalow *Entrance Hall *Front Aspect Lounge with an Open Fire *Dining Room *Fitted Kitchen *Family Bathroom *Ground Floor Bedroom *Another Ground Floor Bedroom/Garden/Hobby Room *Two First Floor Bedrooms *En-suite Shower *UPVC Double Glazing *UPVC Fascia’s & Soffits *Night Store Heating *Side Drive to Detached Garage *Established Gardens *For Sale with No Forward Chain *Approx 80' Rear Garden
Entrance Hall
Glazed panel door with courtesy light over to porch with further glazed panel door to hallway with shelved store cupboard housing the electric meters & consumer unit, night storage heater & telephone point.
Lounge 13'4" (4.06) into Bay x 10'5" (3.18)
Front aspect bay, stone fireplace with an open flue & stone hearth, coved ceiling, night storage heater, wall light points, T.V point.
Dining Room 13' x 10'5" (3.96m x 3.18m)
Side aspect window, linen cupboard housing the lagged hot water cylinder & immersion heater with slatted shelving, night storage heater, arch to the kitchen.
Kitchen 13'7" x 6'9" (4.14m x 2.06m)
Fitted with a range of limed oak fronted base & wall units, roll top worksurface & tiled splashback with a 1 1/2 bowl single drainer sink unit & mixer taps. A new (2023) integrated washing machine, a fridge and freezer plus a microwave all are to be included in the sale. Integrated oven & hob with extractor. Rear access window & UPVC glazed panel door to the garden, coved & textured ceiling.
Ground Floor Bedroom 13'4" x 10'5" (4.06m x 3.18m)
Front aspect bay, night storage heater.
Ground Floor Bedroom/Hobbies Room 17'7" (5.36) x 6'6" (1.98) x 7'4" (2.24) + door recess
UPVC casement doors to the garden, night storage heater.
Bathroom
Tiled walls & floor with a white suite of panelled bath, pedestal basin & close coupled Wc. Electric wall heater, frosted side aspect window.
First Floor
Stairs from the dining room to landing. Store cupboard & eaves access.
Bedroom with Ensuite 14' x 7'1" (4.27m x 2.16m)
Side aspect window, night storage heater.
Door to ensuite - part tiled with a step in shower enclosure & electric shower unit. Hand basin & low level Wc, side aspect window, electric wall heater & heated towel rail.
Bedroom 13'10" x 11'3" (4.22m x 3.43m)
Side aspect window, night storage heater, Tv point.
Outside
Front Hardstanding drive & adjacent shingle area. Gated driveway (approx. 7'5 narrow point) to detached garage 17'6 x 8' - sectional construction. Rear Garden Very well established with various flower & shrub borders, ornamental pond, lawn area, potting shed greenhouse, small summerhouse, outside tap.
Misc
Local Authority: Bournemouth Christchurch Poole Council Tax Band: D Conservation Area: No Flood Risk: Very Low Mobile Coverage: EE, Vodafone, Three, O2 Broadband: Basic - 16 Mbps, Superfast - 31 Mbps, Ultrafast - 1000 Mbps Satellite / Fibre TV Availability: BT, Sky, Virgin
