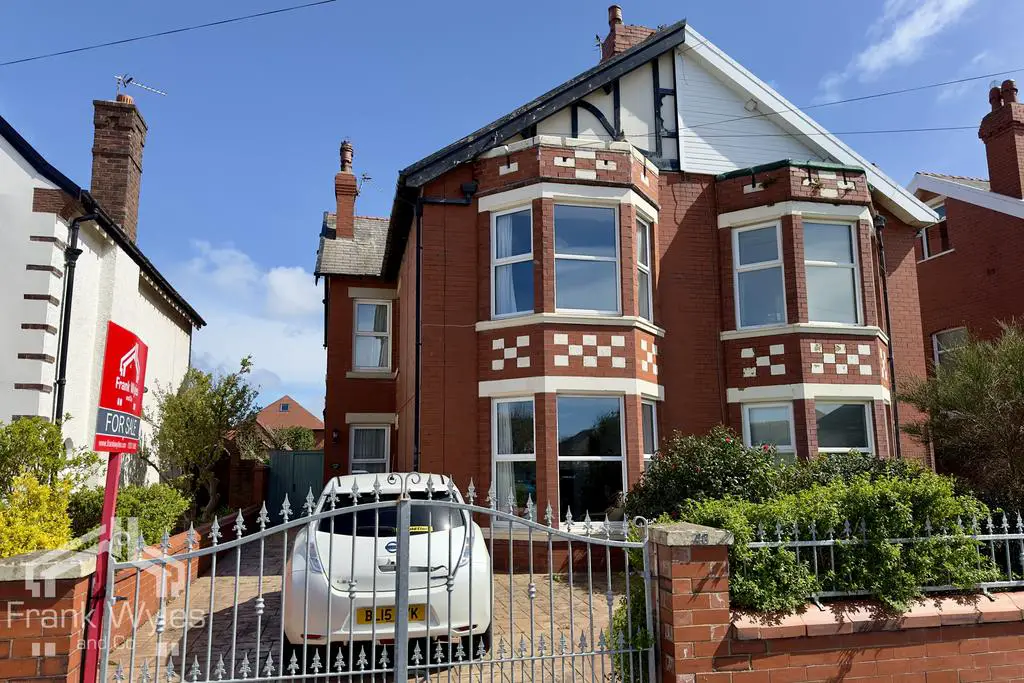
House For Sale £398,500
Nestled in a peaceful neighbourhood, this spacious semi-detached family home offers a prime location with convenient access to various amenities and well-regarded schools. Inside, you'll find two sizable reception rooms along with a charming open-plan kitchen diner. The property boasts five bedrooms spread across the first and second floors, accompanied by two bathrooms for added comfort.
Outside, a private garden awaits at the rear, complemented by a garage accessible from the service road, while off-street parking is available at the front. With its ample space and desirable location, early viewing is recommended.
Porch
Tiled flooring, door to:
Entrance Hall
Radiator, sliding door to WC, stairs to first floor with storage cupboard under, door to:
Lounge 5.23m (17'2") x 4.11m (13'6")
Double glazed bay window to front, radiator, TV point, two wall light points, decorative coving to ceiling, coal effect gas fire with wooden surround, tiled inset and marble hearth.
Sitting Room 4.07m (13'4") x 3.79m (12'5")
Double glazed window to front, double glazed window to side, radiator, decorative coving to ceiling, open fire with wooden surround and tiled inset and hearth.
Kitchen 5.67m (18'7") max x 4.97m (16'4") max
Fitted with a matching range of base and eye level units with worktop space over, 1+1/2 bowl stainless steel sink with single drainer and mixer tap, plumbing for washing machine and dishwasher, space for fridge/freezer and tumble dryer, built-in double oven, built-in hob with extractor hood over, two double glazed windows to side, double glazed box window to rear, radiator, coving to ceiling, wall mounted boiler, feature fireplace with tiled inset and hearth, door to rear garden.
WC
Fitted with two piece suite comprising, wall mounted wash hand basin with mixer tap, and WC, part tiled walls, extractor fan.
First Floor
Landing
Radiator, door to:
Bedroom 1 4.76m (15'7") max x 4.22m (13'10")
Bay window to front, built-in double wardrobe, radiator, decorative coving to ceiling.
Bedroom 4 3.20m (10'6") x 2.25m (7'5")
Double glazed window to side, radiator, wall light point.
Bedroom 3 4.06m (13'4") max x 3.90m (12'10")
Double glazed window to front, double glazed window to side, radiator, coving to ceiling, door to:
Bedroom 2 4.00m (13'1") max x 3.82m (12'7")
Double glazed box window to rear, built-in double wardrobe, radiator.
Bathroom
Fitted with four piece suite comprising panelled bath with mixer tap, vanity wash hand basin with storage under and mixer tap, shower enclosure with fitted shower and WC, full height tiling to all walls, heated towel rail, obscure double glazed window to rear.
Shower Room
Fitted with three piece suite comprising recessed shower enclosure with fitted shower, wall mounted wash hand basin with mixer tap, and WC, full height tiling to all walls, extractor fan, obscure double glazed window to side, radiator.
Second Floor
Bedroom 5 5.86m (19'3") x 4.75m (15'7")
Velux window, two radiators.
External
Patterned imprinted concrete driveway to the front of the property. Enclosed, lawned rear garden. Brick-built garage accessed via rear service road.
Outside, a private garden awaits at the rear, complemented by a garage accessible from the service road, while off-street parking is available at the front. With its ample space and desirable location, early viewing is recommended.
Porch
Tiled flooring, door to:
Entrance Hall
Radiator, sliding door to WC, stairs to first floor with storage cupboard under, door to:
Lounge 5.23m (17'2") x 4.11m (13'6")
Double glazed bay window to front, radiator, TV point, two wall light points, decorative coving to ceiling, coal effect gas fire with wooden surround, tiled inset and marble hearth.
Sitting Room 4.07m (13'4") x 3.79m (12'5")
Double glazed window to front, double glazed window to side, radiator, decorative coving to ceiling, open fire with wooden surround and tiled inset and hearth.
Kitchen 5.67m (18'7") max x 4.97m (16'4") max
Fitted with a matching range of base and eye level units with worktop space over, 1+1/2 bowl stainless steel sink with single drainer and mixer tap, plumbing for washing machine and dishwasher, space for fridge/freezer and tumble dryer, built-in double oven, built-in hob with extractor hood over, two double glazed windows to side, double glazed box window to rear, radiator, coving to ceiling, wall mounted boiler, feature fireplace with tiled inset and hearth, door to rear garden.
WC
Fitted with two piece suite comprising, wall mounted wash hand basin with mixer tap, and WC, part tiled walls, extractor fan.
First Floor
Landing
Radiator, door to:
Bedroom 1 4.76m (15'7") max x 4.22m (13'10")
Bay window to front, built-in double wardrobe, radiator, decorative coving to ceiling.
Bedroom 4 3.20m (10'6") x 2.25m (7'5")
Double glazed window to side, radiator, wall light point.
Bedroom 3 4.06m (13'4") max x 3.90m (12'10")
Double glazed window to front, double glazed window to side, radiator, coving to ceiling, door to:
Bedroom 2 4.00m (13'1") max x 3.82m (12'7")
Double glazed box window to rear, built-in double wardrobe, radiator.
Bathroom
Fitted with four piece suite comprising panelled bath with mixer tap, vanity wash hand basin with storage under and mixer tap, shower enclosure with fitted shower and WC, full height tiling to all walls, heated towel rail, obscure double glazed window to rear.
Shower Room
Fitted with three piece suite comprising recessed shower enclosure with fitted shower, wall mounted wash hand basin with mixer tap, and WC, full height tiling to all walls, extractor fan, obscure double glazed window to side, radiator.
Second Floor
Bedroom 5 5.86m (19'3") x 4.75m (15'7")
Velux window, two radiators.
External
Patterned imprinted concrete driveway to the front of the property. Enclosed, lawned rear garden. Brick-built garage accessed via rear service road.
