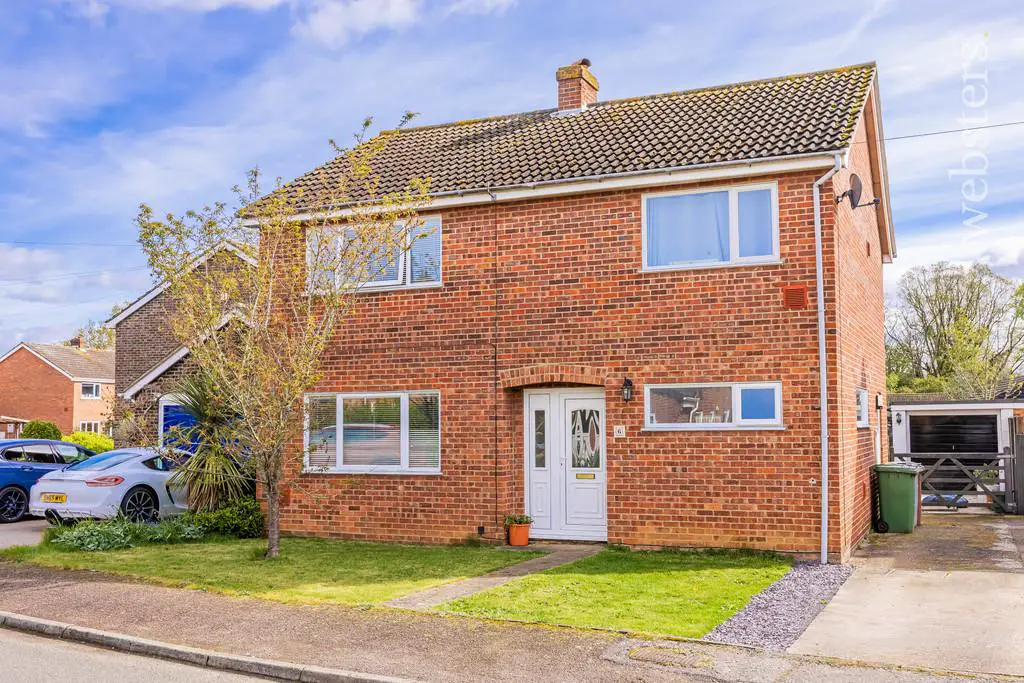
House For Sale £400,000
*GUIDE PRICE £400,000-£425,000* Websters are delighted to offer this four-bedroom detached property set in the sought-after village of Hainford. The property features a wow factor modern kitchen with integrated appliances including electric double ovens within a tower unit, a tall fridge and freezer, a dishwasher and a washing machine. Going through the house you have a downstairs W.C, dining room and living room with an open fire. Upstairs you will find the four bedrooms and a family bathroom comprising a four-piece suite featuring this unique bath with a mixer tap in the middle, perfect for relaxing. As you step outside you are welcomed by a patio area designed for a BBQ and seating, mature shrubbery and a lawn that takes you to the wooden decking which is perfect for the summer.
HALLWAY Radiator, understairs storage, wood effect flooring, doors and stairs to
W.C 8' 0" x 4' 5" (2.44m x 1.35m) Low set W.C, vanity unit sink with mixer tap, radiator, uPVC double glazed window, wood effect flooring
KITCHEN 20' 2" x 56' 5" (6.17m x 17.2 maxm) Immaculately presented kitchen comprising a range of wall and base units with worktops over, integrated double electric oven, electric hob with extractor fan over, integrated dishwasher and fridge-freezer, inset one and a half bowl sink with mixer tap and drainer, uPVC double glazed door to side and uPVC double glazed window to side and front, wood effect flooring, kitchen storage cupboard and door to
DINING ROOM 11' 3" x 8' 7" (3.43m x 2.62m) Radiator, uPVC double glazed window and patio door to rear, wood effect flooring, door to
LIVING ROOM 16' 1" x 12' 4" (4.9m x 3.76m) Open fire place, radiator, uPVC double glazed window to front, wood effect flooring, door to
FIRST FLOOR LANDING Fitted carpet, doors to
BEDROOM 11' 10" x 8' 0" (3.61m x 2.44m) uPVC double glazed window to rear, radiator, fitted carpet
BEDROOM 12' 10" x 11' 10" (3.91m x 3.61m) uPVC double glazed window to front, built-in storage, radiator, fitted carpet
BEDROOM 14' 3" x 12' 10" (4.34m x 3.91m) uPVC double glazed window to front, radiator, fitted carpet
BEDROOM 11' 10" x 8' 8" (3.61m x 2.64m) uPVC double glazed window to rear, radiator, fitted carpet
FAMILY BATHROOM 11' 9" x 7' 6" (3.58m x 2.29m) Four-piece suite comprising walk-in shower with glass panels, sink within a vanity unit and mixer tap, low set W.C and a feature bath with mixer tap in the middle, obscure uPVC double glazed to rear
OUTSIDE The property benefits from a driveway for several cars to the side and access to the garage with access to the rear via a gate you are greeted by a patio leading to the property which is designed for BBQs, seating and entertaining. Separated by a lawn where you will find wooden decking which is perfect for relaxing in the sun. The property is surrounded by mature shrubbery and enclosed with fencing
SERVICES Mains electricity, water, drainage and oil are believed to be connected to the property. (Websters have not tested these services)
VIEWINGS Strictly by appointment with the sole agents only: Websters Estate Agents, Norwich Road, Horstead, NR12 7EE
COUNCIL TAX The property comes under Broadland Council and the tax band is D
HALLWAY Radiator, understairs storage, wood effect flooring, doors and stairs to
W.C 8' 0" x 4' 5" (2.44m x 1.35m) Low set W.C, vanity unit sink with mixer tap, radiator, uPVC double glazed window, wood effect flooring
KITCHEN 20' 2" x 56' 5" (6.17m x 17.2 maxm) Immaculately presented kitchen comprising a range of wall and base units with worktops over, integrated double electric oven, electric hob with extractor fan over, integrated dishwasher and fridge-freezer, inset one and a half bowl sink with mixer tap and drainer, uPVC double glazed door to side and uPVC double glazed window to side and front, wood effect flooring, kitchen storage cupboard and door to
DINING ROOM 11' 3" x 8' 7" (3.43m x 2.62m) Radiator, uPVC double glazed window and patio door to rear, wood effect flooring, door to
LIVING ROOM 16' 1" x 12' 4" (4.9m x 3.76m) Open fire place, radiator, uPVC double glazed window to front, wood effect flooring, door to
FIRST FLOOR LANDING Fitted carpet, doors to
BEDROOM 11' 10" x 8' 0" (3.61m x 2.44m) uPVC double glazed window to rear, radiator, fitted carpet
BEDROOM 12' 10" x 11' 10" (3.91m x 3.61m) uPVC double glazed window to front, built-in storage, radiator, fitted carpet
BEDROOM 14' 3" x 12' 10" (4.34m x 3.91m) uPVC double glazed window to front, radiator, fitted carpet
BEDROOM 11' 10" x 8' 8" (3.61m x 2.64m) uPVC double glazed window to rear, radiator, fitted carpet
FAMILY BATHROOM 11' 9" x 7' 6" (3.58m x 2.29m) Four-piece suite comprising walk-in shower with glass panels, sink within a vanity unit and mixer tap, low set W.C and a feature bath with mixer tap in the middle, obscure uPVC double glazed to rear
OUTSIDE The property benefits from a driveway for several cars to the side and access to the garage with access to the rear via a gate you are greeted by a patio leading to the property which is designed for BBQs, seating and entertaining. Separated by a lawn where you will find wooden decking which is perfect for relaxing in the sun. The property is surrounded by mature shrubbery and enclosed with fencing
SERVICES Mains electricity, water, drainage and oil are believed to be connected to the property. (Websters have not tested these services)
VIEWINGS Strictly by appointment with the sole agents only: Websters Estate Agents, Norwich Road, Horstead, NR12 7EE
COUNCIL TAX The property comes under Broadland Council and the tax band is D
