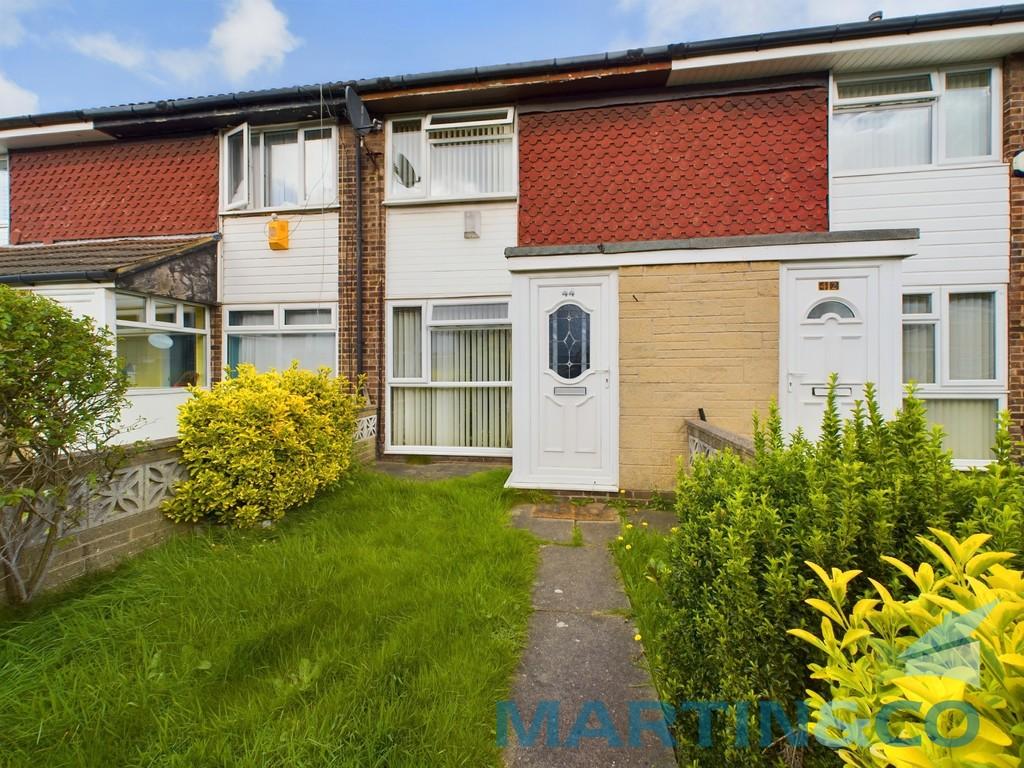
House For Sale £100,000
This well loved spacious home is situated in a much sought after area, close to good local amenities, road links and schools making this little gem of a property Ideal as a family home or as a buy to let investment as can be sold with tenant in situ (if wished). Comprising; Porch, good sized lounge, fitted kitchen, two great sized double bedrooms, bathroom, front garden and sunny rear garden from where you can enjoy those long hot summer days with family and friends. NOT TO BE MISSED!!! EPC GRADE = D
Council tax band- A
Leasehold -951 Years
Service charge- £0
Ground rent -£26
PORCH 4' 5" x 2' 11" (1.37m x 0.90m) Entry porch with UPVC double glazed front door with frosted glass panel and to the left hand side of the door you will find a large UPVC double glazed floor to ceiling frosted glass window. The porch also has a large storage cupboard housing meters and shelves, the flooring is tiles which leads you up to the door into the lounge.
LOUNGE 19' 3" x 11' 9" (5.89m x 3.60m) A light and airy spacious lounge power points, TV point, double panel radiator and UPVC double glazed floor to ceiling window allowing plenty of sunlight into the room and views over the front garden.
KITCHEN 7' 10" x 11' 6" (2.40m x 3.51m) A bright kitchen having a range of matching wall and base units with worktop over, steel sink and drainer inset to worktop, and UPVC double glazed window above overlooking the sunny rear garden, and UPVC door with frosted glass insert which leads into the rear garden, boiler, space and plumbing for washing machine, space for cooker and fridge and freezer, power points, part tiled walls and wood effect flooring.
LANDING 8' 8" x 2' 9" (2.65m x 0.86m) Leading to all rooms, with a good sized storage cupboard and power points
MASTER BEDROOM 10' 2" x 11' 10" (3.10m x 3.63m) A bright, master bedroom with radiator, power points, lights and double glazed window over looking the front garden.
BEDROOM TWO 8' 1" x 11' 6" (2.47m x 3.53m) Another great sized double bedroom having loft access, storage cupboard, radiator, power points and a UPVC double glazed window overlooking the sunny rear garden.
BATHROOM 5' 9" x 6' 0" (1.77m x 1.85m) Having low flush WC, pedestal sink, panel bath with shower over, radiator and part tiled walls.
OUTSIDE The property is approached from the pathway and has a lovely lawned area and path to the porch door.
The rear garden is bordered by fencing has a rear access gate, is flagged for ease of maintenance with smaller lawned areas and terrace from where you can enjoy those long summer day's with family and friends.
Council tax band- A
Leasehold -951 Years
Service charge- £0
Ground rent -£26
PORCH 4' 5" x 2' 11" (1.37m x 0.90m) Entry porch with UPVC double glazed front door with frosted glass panel and to the left hand side of the door you will find a large UPVC double glazed floor to ceiling frosted glass window. The porch also has a large storage cupboard housing meters and shelves, the flooring is tiles which leads you up to the door into the lounge.
LOUNGE 19' 3" x 11' 9" (5.89m x 3.60m) A light and airy spacious lounge power points, TV point, double panel radiator and UPVC double glazed floor to ceiling window allowing plenty of sunlight into the room and views over the front garden.
KITCHEN 7' 10" x 11' 6" (2.40m x 3.51m) A bright kitchen having a range of matching wall and base units with worktop over, steel sink and drainer inset to worktop, and UPVC double glazed window above overlooking the sunny rear garden, and UPVC door with frosted glass insert which leads into the rear garden, boiler, space and plumbing for washing machine, space for cooker and fridge and freezer, power points, part tiled walls and wood effect flooring.
LANDING 8' 8" x 2' 9" (2.65m x 0.86m) Leading to all rooms, with a good sized storage cupboard and power points
MASTER BEDROOM 10' 2" x 11' 10" (3.10m x 3.63m) A bright, master bedroom with radiator, power points, lights and double glazed window over looking the front garden.
BEDROOM TWO 8' 1" x 11' 6" (2.47m x 3.53m) Another great sized double bedroom having loft access, storage cupboard, radiator, power points and a UPVC double glazed window overlooking the sunny rear garden.
BATHROOM 5' 9" x 6' 0" (1.77m x 1.85m) Having low flush WC, pedestal sink, panel bath with shower over, radiator and part tiled walls.
OUTSIDE The property is approached from the pathway and has a lovely lawned area and path to the porch door.
The rear garden is bordered by fencing has a rear access gate, is flagged for ease of maintenance with smaller lawned areas and terrace from where you can enjoy those long summer day's with family and friends.
