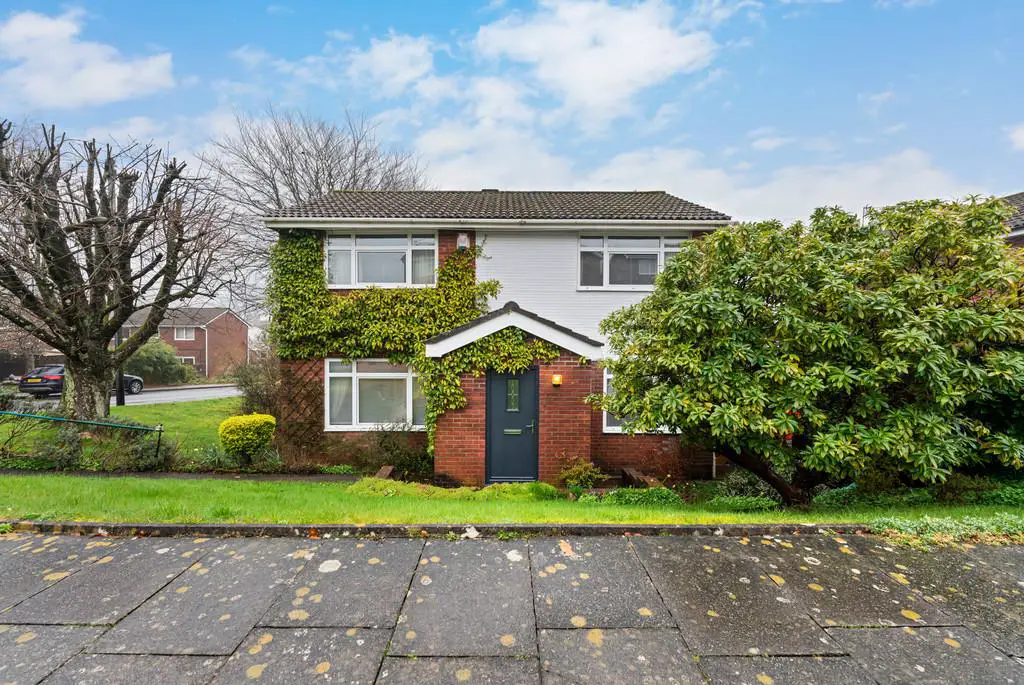
House For Sale £425,000
DESCRIPTION * SPACIOUS CORNER PLOT* DETACHED PROPERTY* A detached four bedroom property in the desired Pentyrch area. Accommodation briefly comprises porch, hallway, lounge, dining room, kitchen, cloakroom. To the first floor there are four bedrooms and family bathroom. Front and rear gardens and a single garage. Driveway, gas central heating, UPVC double glazing throughout. EPC Rating: C
LOCATION This detached property is situated in the sought after village of Pentyrch, which has a small parade of shops, local primary school, social and recreational facilities and enjoys rural surroundings, yet is within convenient travelling distance of the City of Cardiff, the commercial and industrial areas of Pontypridd and Merthyr Tydfil and major road system (A470 and Junction 32 of the M4 Motorway network). Pentyrch village lies within the catchment area of Radyr High School.
ENTRANCE Entered via
PORCH 7' 3" x 4' 1" (2.21m x 1.25m) Entered via recently installed composite double glazed door into porch. Windows to both side, door into hallway. Wood flooring.
HALLWAY 12' 6" x 6' 3" (3.83m x 1.92m) Doors to lounge, kitchen/breakfast room, dining room and WC. Stairs to first floor with under stair cupboard. Wood flooring. Radiator.
LOUNGE 18' 9" x 12' 0" (5.74m x 3.66m) A dual aspect lounge with uPVC double glazed window to front and sliding patio doors to rear garden. Two radiators.
DINING ROOM 9' 10" x 8' 6" (3.02m x 2.61m) uPVC double glazed window to front. Radiator. Wood flooring.
KITCHEN 13' 1" x 11' 9" (4.00m x 3.60m) A range of base and eye level units incorporating ceramic sink with complementary work surfaces. Space for fridge/freezer, space for electric oven with fitted extractor hood over, and space for washing machine and dishwasher. Tiled flooring and splash backs. Cupboard housing gas central heating boiler. uPVC double glazed window to rear and external door to side.
CLOAKROOM 5' 8" x 3' 0" (1.75m x 0.92m) Low level WC and wash hand basin. Tiled flooring and splash backs. Radiator. uPVC double glazed obscure window to rear.
FIRST FLOOR
LANDING Doors to four bedrooms and the family bathroom. Loft access.
BEDROOM ONE 12' 1" x 9' 11" (3.70m x 3.04m) uPVC double glazed window to front. Radiator. Fitted wardrobe.
BEDROOM TWO 11' 11" x 9' 11" (3.65m x 3.03m) uPVC double glazed window to front. Radiator. Fitted wardrobe.
BEDROOM THREE 8' 11" x 8' 7" (2.73m x 2.63m) uPVC double glazed window to rear with views. Radiator.
BEDROOM FOUR 9' 0" x 8' 7" (2.76m x 2.62m) uPVC double glazed window to rear with pleasant views. Laminate wood flooring. Radiator.
BATHROOM 7' 1" x 5' 9" (2.17m x 1.77m) Fitted with a low level WC, pedestal wash hand basin and panelled bath with shower attachment over. Tiled flooring and walls. uPVC double glazed obscure window to rear. Radiator.
REAR GARDEN A spacious corner plot mainly laid to lawn with shrub and hedge boarders, and paved patio area. Outside tap. Boundary wall and fence.
SINGLE GARAGE An up and over garage door. Light and power.
LOCATION This detached property is situated in the sought after village of Pentyrch, which has a small parade of shops, local primary school, social and recreational facilities and enjoys rural surroundings, yet is within convenient travelling distance of the City of Cardiff, the commercial and industrial areas of Pontypridd and Merthyr Tydfil and major road system (A470 and Junction 32 of the M4 Motorway network). Pentyrch village lies within the catchment area of Radyr High School.
ENTRANCE Entered via
PORCH 7' 3" x 4' 1" (2.21m x 1.25m) Entered via recently installed composite double glazed door into porch. Windows to both side, door into hallway. Wood flooring.
HALLWAY 12' 6" x 6' 3" (3.83m x 1.92m) Doors to lounge, kitchen/breakfast room, dining room and WC. Stairs to first floor with under stair cupboard. Wood flooring. Radiator.
LOUNGE 18' 9" x 12' 0" (5.74m x 3.66m) A dual aspect lounge with uPVC double glazed window to front and sliding patio doors to rear garden. Two radiators.
DINING ROOM 9' 10" x 8' 6" (3.02m x 2.61m) uPVC double glazed window to front. Radiator. Wood flooring.
KITCHEN 13' 1" x 11' 9" (4.00m x 3.60m) A range of base and eye level units incorporating ceramic sink with complementary work surfaces. Space for fridge/freezer, space for electric oven with fitted extractor hood over, and space for washing machine and dishwasher. Tiled flooring and splash backs. Cupboard housing gas central heating boiler. uPVC double glazed window to rear and external door to side.
CLOAKROOM 5' 8" x 3' 0" (1.75m x 0.92m) Low level WC and wash hand basin. Tiled flooring and splash backs. Radiator. uPVC double glazed obscure window to rear.
FIRST FLOOR
LANDING Doors to four bedrooms and the family bathroom. Loft access.
BEDROOM ONE 12' 1" x 9' 11" (3.70m x 3.04m) uPVC double glazed window to front. Radiator. Fitted wardrobe.
BEDROOM TWO 11' 11" x 9' 11" (3.65m x 3.03m) uPVC double glazed window to front. Radiator. Fitted wardrobe.
BEDROOM THREE 8' 11" x 8' 7" (2.73m x 2.63m) uPVC double glazed window to rear with views. Radiator.
BEDROOM FOUR 9' 0" x 8' 7" (2.76m x 2.62m) uPVC double glazed window to rear with pleasant views. Laminate wood flooring. Radiator.
BATHROOM 7' 1" x 5' 9" (2.17m x 1.77m) Fitted with a low level WC, pedestal wash hand basin and panelled bath with shower attachment over. Tiled flooring and walls. uPVC double glazed obscure window to rear. Radiator.
REAR GARDEN A spacious corner plot mainly laid to lawn with shrub and hedge boarders, and paved patio area. Outside tap. Boundary wall and fence.
SINGLE GARAGE An up and over garage door. Light and power.
