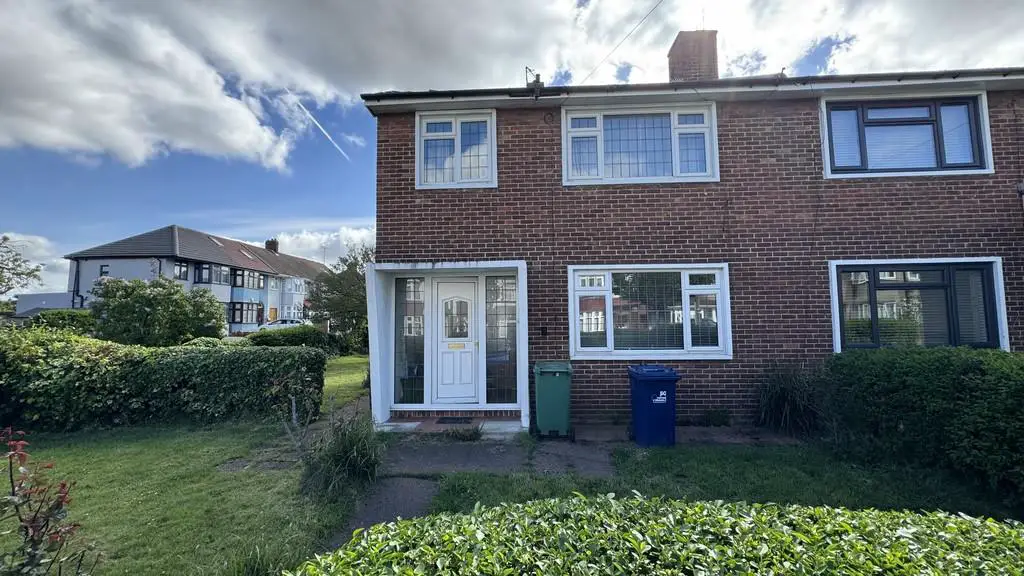
House For Sale £580,000
GROUND FLOOR
HALLWAY Radiator. Storage Under Stairs.
FRONT RECEPTION 1 12' 0" x 12' 8" (3.66m x 3.86m) Radiator. Part open plan to Reception 2. Laminated flooring. Gas fire (not tested).
REAR RECEPTION 2 11' 7" x 10' 7" (3.53m x 3.23m) Radiator. Laminated Flooring. Door to kitchen. Double glazed French doors to rear garden.
KITCHEN 11' 7" x 9' 0" (3.53m x 2.74m) Plumbed for washing Machine. Partially tiled walls. Tiled flooring. Sink with mixer taps. Base & Wall Units. Storage cupboard. Boiler. Double glazed door to garden.
FIRST FLOOR
LANDING Access to the Loft. Laminate Flooring.
REAR BEDROOM 1 10' 1" x 11' 4" (3.07m x 3.45m) Radiator. Base & Wall Units.
FRONT BEDROOM 2 12' 0" x 11' 9" (3.66m x 3.58m) Radiator. Two storage cupboards.
FRONT BEDROOM 3 9' 0" x 7' 9" (2.74m x 2.36m) Radiator.
SHOWER / WC Tiled flooring. Fully tiled walls. Low Level WC. Radiator. Shower area with shower attachment & curtains. Extractor fan. Mirrored wall unit.
OUTSIDE
FRONT GARDEN
REAR GARDEN Approx 25'. Tiled flooring. Hose Tap. Flower Beds. Concrete Patio Area.
SIDE SPACE Approx 20'.
GARAGE 16' 3" x 9' 0" (4.95m x 2.74m) Needs replacing.
HALLWAY Radiator. Storage Under Stairs.
FRONT RECEPTION 1 12' 0" x 12' 8" (3.66m x 3.86m) Radiator. Part open plan to Reception 2. Laminated flooring. Gas fire (not tested).
REAR RECEPTION 2 11' 7" x 10' 7" (3.53m x 3.23m) Radiator. Laminated Flooring. Door to kitchen. Double glazed French doors to rear garden.
KITCHEN 11' 7" x 9' 0" (3.53m x 2.74m) Plumbed for washing Machine. Partially tiled walls. Tiled flooring. Sink with mixer taps. Base & Wall Units. Storage cupboard. Boiler. Double glazed door to garden.
FIRST FLOOR
LANDING Access to the Loft. Laminate Flooring.
REAR BEDROOM 1 10' 1" x 11' 4" (3.07m x 3.45m) Radiator. Base & Wall Units.
FRONT BEDROOM 2 12' 0" x 11' 9" (3.66m x 3.58m) Radiator. Two storage cupboards.
FRONT BEDROOM 3 9' 0" x 7' 9" (2.74m x 2.36m) Radiator.
SHOWER / WC Tiled flooring. Fully tiled walls. Low Level WC. Radiator. Shower area with shower attachment & curtains. Extractor fan. Mirrored wall unit.
OUTSIDE
FRONT GARDEN
REAR GARDEN Approx 25'. Tiled flooring. Hose Tap. Flower Beds. Concrete Patio Area.
SIDE SPACE Approx 20'.
GARAGE 16' 3" x 9' 0" (4.95m x 2.74m) Needs replacing.
