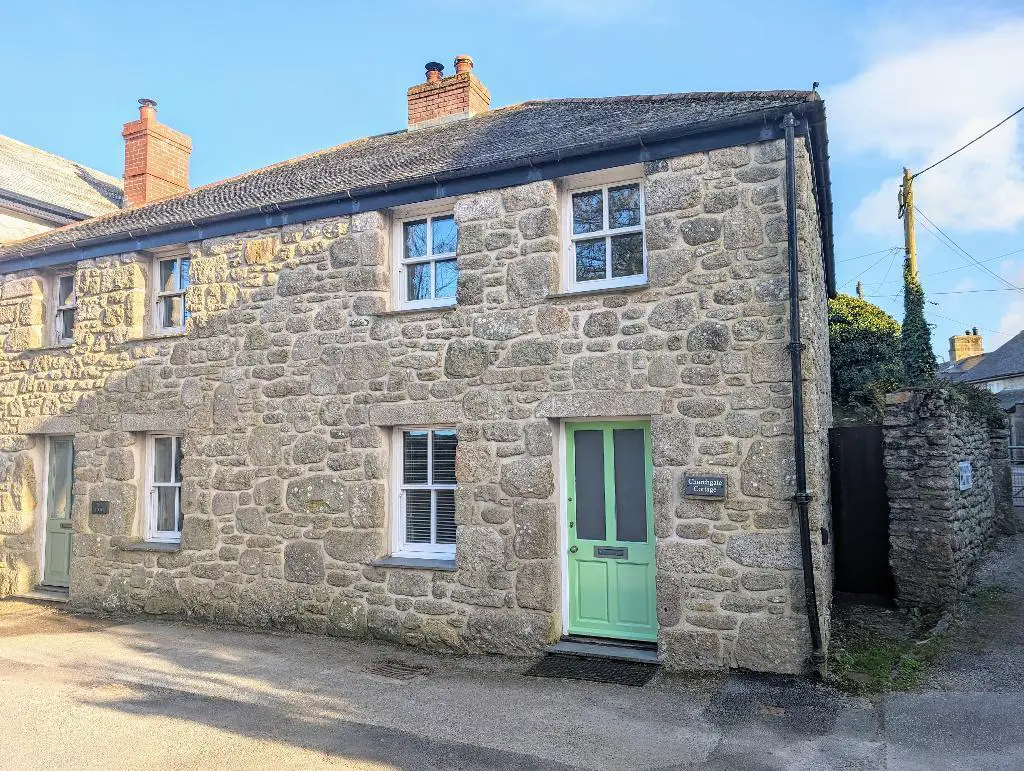
House For Sale £315,000
Council tax band: TBC
In a quiet street just off St Just's main square, sits this beautifully finished cottage with garden that was only built in 2005.
On the ground floor is a large, open-plan, dual-aspect living space with a wooodburning stove and a fitted kitchen towards the rear. The kitchen boasts a breakfast bar, with storage underneath and further cupboards above. Off the rear of this space a door leads to a third bedroom, off which is a walk-in wet room/shower, offering maximum flexibility for families needing ground floor living accommodation.
To the first floor are two double bedrooms, the largest of which is at the front enjoying views of St Just's pretty church and Tregeseal valley beyond. Both bedrooms are presented in very good order indeed, as is the family bathroom which offers a large airing cupboard with in-built shelving and storage.
Off the kitchen at the rear, is a perfectly private garden space that has a paved area for al fresco dining bordered by some well-stocked beds with an established tree fern in the corner. There is a timber storage shed and timber gate to the side allowing easy access and storage from the main street.
St Just is a very popular town with a thriving community and a varied mix of busy shops and businesses. Properties here are predominantly granite cottages harking back to the tin mining era and St Just"s prosperous heritage.
Boasting two fantastic butchers, four pubs, traditional grocers, and two convenience stores, St Just has all the essentials covered, as well as offering well-respected art galleries, popular eateries, and some stunning coastal walks nearby.
There is both a primary and secondary school in St Just, both rated as Good by Ofsted most recently. Penzance is approximately 8 miles away.
Living and Dining Room Area
14' 9'' x 15' 7'' (4.51m x 4.77m) Timber, double glazed door leads in. Timber, double glazed sash window to front. Woodburning stove upon slate hearth. Solid wood floor. Radiator.
Kitchen Area
8' 1'' x 13' 1'' (2.47m x 4m) Range of base units topped with primarily solid wood worktops. Small area of laminate worktop. Stainless steel sink and drainer. Deep breakfast bar with storage underneath and in cupboards above. Space for freestanding cooker (extractor over), washing machine and dishwasher or fridge. Understairs storage cupboards. Solid wood floor. Radiator. Timber double glazed sahs window to rear and uPVC double glazed door leads to rear garden.
Bedroom
9' 6'' x 7' 9'' (2.9m x 2.38m) Bedroom with timber, double glazed sash window. Wooden floor. Radiator. Door leads to:
Shower/Wet Room
6' 3'' x 6' 11'' (1.92m x 2.13m) Walk-in shower with glass screen, wash basin and low-level WC. Tiled floor and surrounds. Timber, double glazed window (obscured glass). Radiator.
Bedroom
11' 5'' x 15' 7'' (3.5m x 4.76m) Large double bedroom with two timber, double glazed sash windows looking out to St Just church and beyond to Tregeseal valley. Range of fitted wardrobes and drawers. Carpet. Radiator.
Bedroom
11' 1'' x 9' 1'' (3.39m x 2.77m) Double bedroom with timber, double glazed window to rear. Carpet. Radiator.
Bathroom
9' 6'' x 7' 10'' (2.9m x 2.4m) Family bathroom with bath, wash basin and low-level WC. Timber, double glazed sash window (obscured glass). Large airing cupboard housing electric boiler and water tank with in-built shelving. Vinyl floor. Radiator.
Garden
Very private, enclosed garden with raised paved sun terrace bordered by planted beds with tree fern and shrubs. Timber storage shed. Path leads around to timber gate that gives access to the front of the property.
