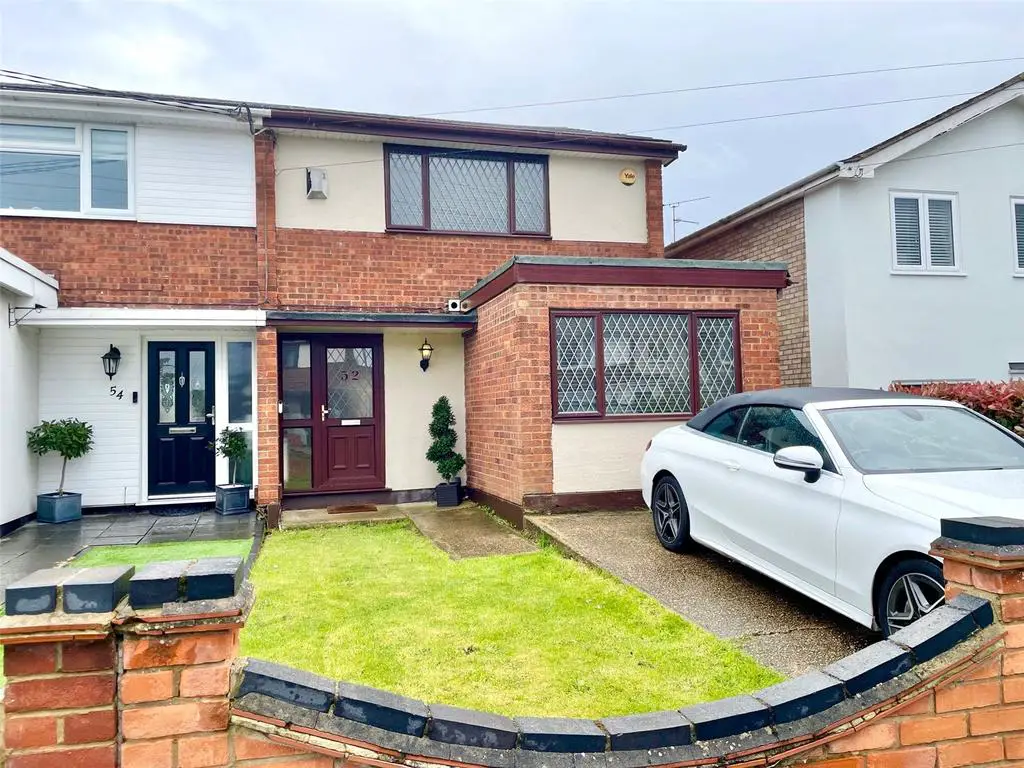
House For Sale £425,000
This exceptional semi detached family house must be viewed internally to be fully appreciated. The property is situated in an eagerly sought after elevated location in Eastwood close to local schools, shops and open countryside, with extensive walks available.
SOUGHT AFTER LOCATION, INTERNAL VIEWING ESSENTIAL* THREE GOOD SIZE BEDROOMS* LANDSCAPED REAR GARDEN WITH DECKING, PATIO AND CABIN* SPACIOUS LOUNGE WITH FEATURE MEDIA WALL* SEPARATE DINING ROOM* LUXURY FITTED KITCHEN* LUXURY BATHROOM* GAS CENTRAL HEATING* DOUBLE GLAZING* PRIVATE PARKING*
uPVC double glazed lead light Entrance Door and
double glazed side panel window to;
Reception Hall
Spacious Reception hall with oak wood flooring, radiator, stairs to First Floor, double built in cloaks cupboard.
Lounge 16'6 X 12'8 (5.03m X 3.86m)
uPVC double glazed lead light double opening doors to rear, oak wood flooring, two radiators, coved ceiling with down lights. Feature media wall with recesses for wall mounted T.V, speakers and equipment.
Open Plan Kitchen / Dining Room, overall measurement 24'7 X 11'5 (7.49m X 11.5m)
Dining Room
uPVC double glazed lead light window to front with horizontal blind, oak wood flooring, dado rails, radiator, coved ceiling. Dimmer switches, wiring for wall mounted T.V, two wall light points.
KItchen
uPVC double glazed window to side, oak wood floor, ceiling with down lights. Single drainer sink unit with mixer tap and base cupboard under, extensive range of luxury fitted units comprising cupboards, drawers, work surfaces and eye level cupboards. Ceramic tiling around work surfaces, integrated dishwasher, plumbing for washing machine. Built in oven and grill, separate split level hob with extractor canopy above.
First Floor Landing
With access to loft space.
Bedroom One 14'3 X 10'6 (4.34m X 3.2m)
Please note this measurement does not include the depth of very deep built in wardrobes.
uPVC double glazed lead light window to front with horizontal blinds, as previously mentioned very deep built in wardrobes, wiring for wall mounted T.V, coved ceiling with down lights. Dimmer switch, dado rails and radiator.
Bedroom Two 12' X 10' (3.66m X 3.05m)
uPVC double glazed lead light window to rear with horizontal blind, radiator, extensive range of fitted floor to ceiling wardrobes along one wall with central dresser and chest of drawers. Ceiling with down lights.
Bedroom Three 9'6 X 7' (2.9m X 2.13m)
uPVC double glazed lead light window to rear with horizontal blind, radiator, ceiling with down lights, dimmer switch.
Bathroom
uPVC double glazed lead light window to side, ceramic tiled wall, tiled floor, luxury suite comprising panelled shower end bath with body shower and overhead rainshower. Wash hand basin and W.C set in stylish cabinetry with cupboards and drawers. Ceiling with down lights, heated towel rail.
Outside
The Rear Garden measures approx, 55' in depth and is laid to lawn with fence surround, detached Garden Cabin, impressive full width decking patio with balustrade and steps down to the lawn.. Outside lights, outside power point. Side entrance with gate to the front garden.
Front Garden
Laid to lawn with private driveway.
SOUGHT AFTER LOCATION, INTERNAL VIEWING ESSENTIAL* THREE GOOD SIZE BEDROOMS* LANDSCAPED REAR GARDEN WITH DECKING, PATIO AND CABIN* SPACIOUS LOUNGE WITH FEATURE MEDIA WALL* SEPARATE DINING ROOM* LUXURY FITTED KITCHEN* LUXURY BATHROOM* GAS CENTRAL HEATING* DOUBLE GLAZING* PRIVATE PARKING*
uPVC double glazed lead light Entrance Door and
double glazed side panel window to;
Reception Hall
Spacious Reception hall with oak wood flooring, radiator, stairs to First Floor, double built in cloaks cupboard.
Lounge 16'6 X 12'8 (5.03m X 3.86m)
uPVC double glazed lead light double opening doors to rear, oak wood flooring, two radiators, coved ceiling with down lights. Feature media wall with recesses for wall mounted T.V, speakers and equipment.
Open Plan Kitchen / Dining Room, overall measurement 24'7 X 11'5 (7.49m X 11.5m)
Dining Room
uPVC double glazed lead light window to front with horizontal blind, oak wood flooring, dado rails, radiator, coved ceiling. Dimmer switches, wiring for wall mounted T.V, two wall light points.
KItchen
uPVC double glazed window to side, oak wood floor, ceiling with down lights. Single drainer sink unit with mixer tap and base cupboard under, extensive range of luxury fitted units comprising cupboards, drawers, work surfaces and eye level cupboards. Ceramic tiling around work surfaces, integrated dishwasher, plumbing for washing machine. Built in oven and grill, separate split level hob with extractor canopy above.
First Floor Landing
With access to loft space.
Bedroom One 14'3 X 10'6 (4.34m X 3.2m)
Please note this measurement does not include the depth of very deep built in wardrobes.
uPVC double glazed lead light window to front with horizontal blinds, as previously mentioned very deep built in wardrobes, wiring for wall mounted T.V, coved ceiling with down lights. Dimmer switch, dado rails and radiator.
Bedroom Two 12' X 10' (3.66m X 3.05m)
uPVC double glazed lead light window to rear with horizontal blind, radiator, extensive range of fitted floor to ceiling wardrobes along one wall with central dresser and chest of drawers. Ceiling with down lights.
Bedroom Three 9'6 X 7' (2.9m X 2.13m)
uPVC double glazed lead light window to rear with horizontal blind, radiator, ceiling with down lights, dimmer switch.
Bathroom
uPVC double glazed lead light window to side, ceramic tiled wall, tiled floor, luxury suite comprising panelled shower end bath with body shower and overhead rainshower. Wash hand basin and W.C set in stylish cabinetry with cupboards and drawers. Ceiling with down lights, heated towel rail.
Outside
The Rear Garden measures approx, 55' in depth and is laid to lawn with fence surround, detached Garden Cabin, impressive full width decking patio with balustrade and steps down to the lawn.. Outside lights, outside power point. Side entrance with gate to the front garden.
Front Garden
Laid to lawn with private driveway.
