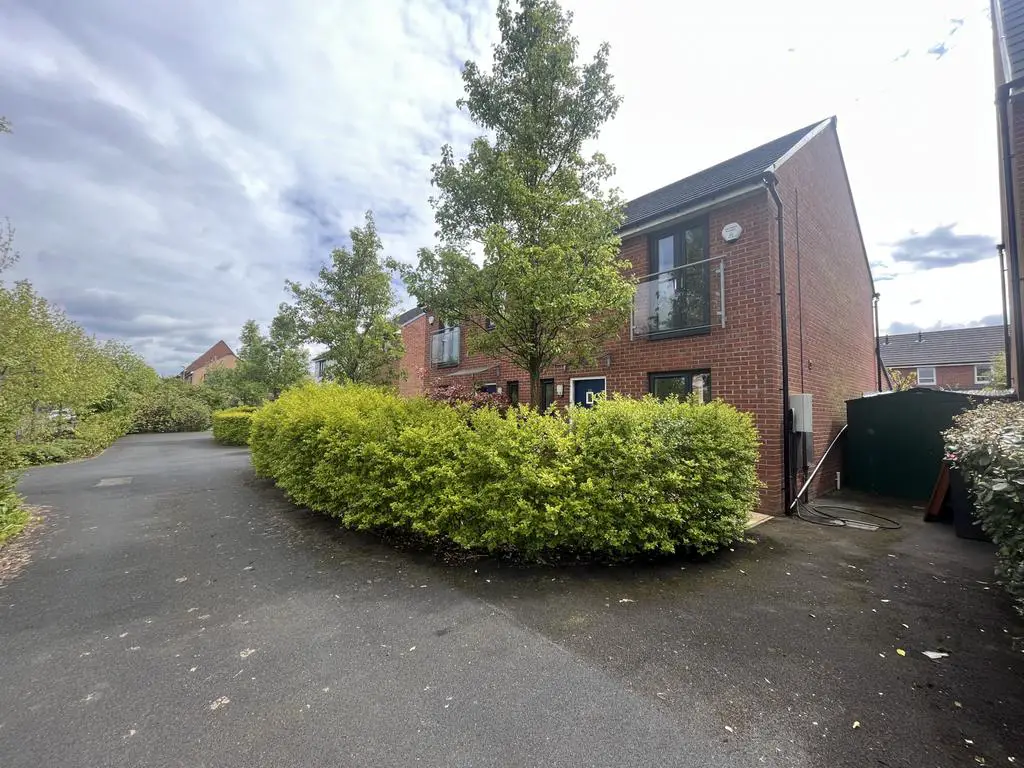
House For Sale £335,000
Offered to the market with no onward chain. C & R City are pleased to bring to the market a well-presented three-bedroom semi-detached home on Wheaters Street, Salford, M7. The property comprises of a spacious open plan living / dining area and a modern fully fitted kitchen with a light & airy feel throughout. Additionally, the property comprises an inviting hallway, a guest WC and to the first floor three well-proportioned bedrooms and a modern four-piece family bathroom suite. The master bedroom offers a Juliette balcony - perfect for those upcoming summer nights. Externally, to the front, the property has a spacious driveway with ample car parking space and a spacious garden to the rear.
Located within a stroll away from Manchester City Centre and Salford University, the property has superb local transport links - ideal for commuting via car, bus train or Metrolink. For wider networking the M602 and M60 motorways are nearby. Green Grosvenor Park is also on your doorstep.
Property additional info
Lounge: 6.11m x 4.85m (20' 1" x 15' 11")
UPVC double glazed french doors to the rear aspect and Velux windows. Wood laminate flooring and radiator.
Kitchen: 3.90m x 2.55m (12' 10" x 8' 4")
Range of modern wall and base units with complimentary worksurface, incorporating a single stainless steel sink unit with mixer tap. Integrated electric double oven, washing machine, dishwasher and fridge freezer. Tiled flooring and radiator. UPVC double glazed window to front aspect.
WC: 2.11m x 0.91m (6' 11" x 3' )
White two piece suite comprising of low level WC, wall mounted wash basin, laminate flooring. UPVC double glazed window to front aspect.
Master Bedroom: 4.11m x 2.69m (13' 6" x 8' 10")
UPVC double glazed Juliet balcony to the front aspect. Carpet flooring. Radiator.
Bedroom Two: 3.85m x 2.69m (12' 8" x 8' 10")
UPVC double glazed window to the rear aspect. Carpet flooring and radiator.
Bedroom Three: 2.11m x 2.07m (6' 11" x 6' 9")
UPVC double glazed window to the front aspect. Carpet flooring and radiator.
Four Piece Bathroom Suite: 2.80m x 2.07m (9' 2" x 6' 9")
White four piece bathroom suite comprising of low level WC, pedestal wash basin, bath with shower connection, seperate walk in shower. Part tiled walls and laminate flooring. Radiator. UPVC double glazed window to the rear aspect.
Houses For Sale Jessamine Avenue
Houses For Sale Hatton Avenue
Houses For Sale Dalley Avenue
Houses For Sale Errington Drive
Houses For Sale Lower Broughton Road
Houses For Sale Heath Avenue
Houses For Sale Wheater's Street
Houses For Sale Earl Street
Houses For Sale Clarence Street
Houses For Sale Ascension Road
Houses For Sale Havelock Drive
Houses For Sale Cumberland Street
Houses For Sale Hatton Avenue
Houses For Sale Dalley Avenue
Houses For Sale Errington Drive
Houses For Sale Lower Broughton Road
Houses For Sale Heath Avenue
Houses For Sale Wheater's Street
Houses For Sale Earl Street
Houses For Sale Clarence Street
Houses For Sale Ascension Road
Houses For Sale Havelock Drive
Houses For Sale Cumberland Street
