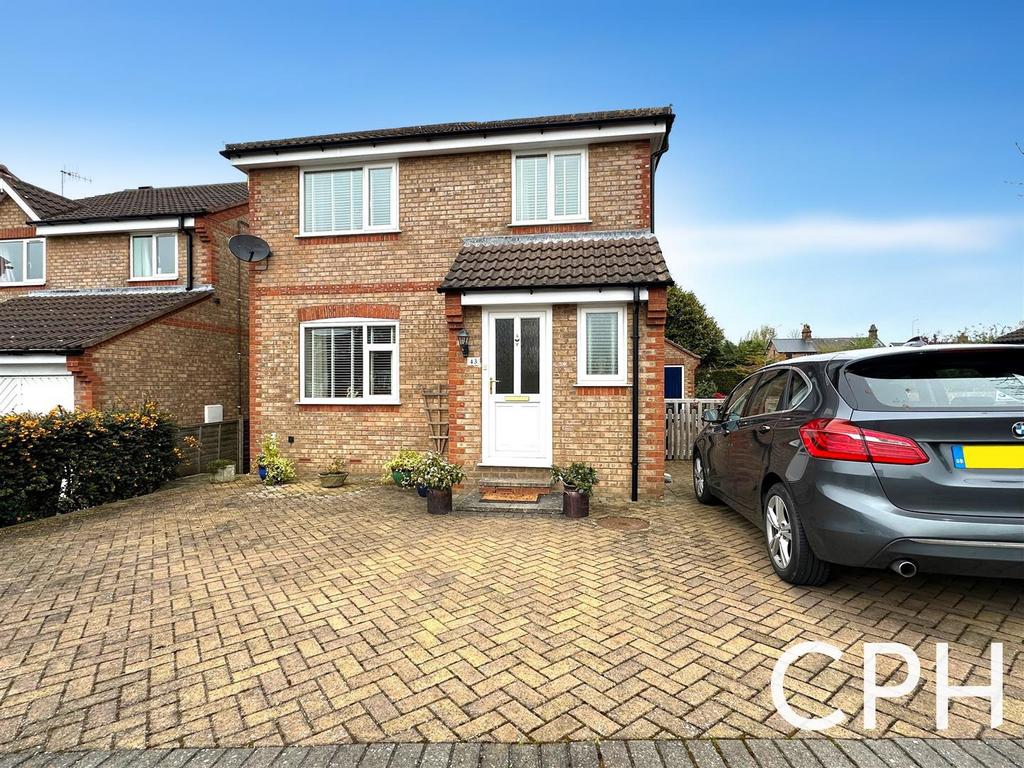
House For Sale £270,000
A THREE BEDROOM, DETACHED HOME set within the sought after CROSSGATES area of Scarborough with THREE RECEPTION ROOMS, STUDY ROOM, DOWNSTAIRS WC, DRESSING ROOM to the Master, OFF-STREET PARKING, GARAGE and LOW-MAINTENANCE GARDENS.
The property has been updated by the current owners and does benefit from double glazing throughout and gas central heating via a combi boiler. The accommodation comprises on the ground floor; entrance hall with stairs to the first floor, a newly fitted downstairs WC, lounge with an opening to a dining room, a light and airy conservatory with a door to the rear garden, a kitchen fitted with a range of matching units, newly fitted worktops, newly fitted ceramic sink and a study room/office. To the first floor lies a landing, a master bedroom with a dressing room, a double bedroom a further bedroom and a newly fitted 'walk in' shower room. Externally, to the front of the property lies a block paved frontage which provides off-street parking and access to a garage with light and power. To the rear of the property lies a low-maintenance paved garden with 'Astro-turf', a summerhouse, garden shed and external tap with fenced boundaries. The garage, garden shed and summerhouse have the additional benefit of lighting and power.
This property is well located within the popular area of Crossgates and benefits from a wealth of amenities including local shops, a supermarket, eateries, a public house and is along a regular bus route leading to and from Scarborough Town Centre. Crossgates is also located within the catchment area for many thriving, popular schools, making this the perfect family home.
Accommodation: -
Ground Floor -
Entrance Hall -
Wc - 2.0m x 1.0m (6'6" x 3'3") -
Lounge - 4.4m max x 3.6m max (14'5" max x 11'9" max) -
Dining Room - 3.0m x 2.9m (9'10" x 9'6") -
Conservatory - 3.0m x 2.2m (9'10" x 7'2") -
Kitchen - 2.9m x 2.8m (9'6" x 9'2") -
Study - 2.5m x 1.7m (8'2" x 5'6") -
First Floor -
Landing -
Master Bedroom - 4.5m max x 4.0m max (14'9" max x 13'1" max) -
Dressing Room To The Master Bedroom - 2.3m x 0.7m (7'6" x 2'3") -
Bedroom Two - 4.0m x 3.0m (13'1" x 9'10") -
Bedroom Three - 3.2m max x 2.2m max (10'5" max x 7'2" max) -
Shower Room - 2.0m x 1.8m (6'6" x 5'10") -
Details Prepared - TLPF/180424
The property has been updated by the current owners and does benefit from double glazing throughout and gas central heating via a combi boiler. The accommodation comprises on the ground floor; entrance hall with stairs to the first floor, a newly fitted downstairs WC, lounge with an opening to a dining room, a light and airy conservatory with a door to the rear garden, a kitchen fitted with a range of matching units, newly fitted worktops, newly fitted ceramic sink and a study room/office. To the first floor lies a landing, a master bedroom with a dressing room, a double bedroom a further bedroom and a newly fitted 'walk in' shower room. Externally, to the front of the property lies a block paved frontage which provides off-street parking and access to a garage with light and power. To the rear of the property lies a low-maintenance paved garden with 'Astro-turf', a summerhouse, garden shed and external tap with fenced boundaries. The garage, garden shed and summerhouse have the additional benefit of lighting and power.
This property is well located within the popular area of Crossgates and benefits from a wealth of amenities including local shops, a supermarket, eateries, a public house and is along a regular bus route leading to and from Scarborough Town Centre. Crossgates is also located within the catchment area for many thriving, popular schools, making this the perfect family home.
Accommodation: -
Ground Floor -
Entrance Hall -
Wc - 2.0m x 1.0m (6'6" x 3'3") -
Lounge - 4.4m max x 3.6m max (14'5" max x 11'9" max) -
Dining Room - 3.0m x 2.9m (9'10" x 9'6") -
Conservatory - 3.0m x 2.2m (9'10" x 7'2") -
Kitchen - 2.9m x 2.8m (9'6" x 9'2") -
Study - 2.5m x 1.7m (8'2" x 5'6") -
First Floor -
Landing -
Master Bedroom - 4.5m max x 4.0m max (14'9" max x 13'1" max) -
Dressing Room To The Master Bedroom - 2.3m x 0.7m (7'6" x 2'3") -
Bedroom Two - 4.0m x 3.0m (13'1" x 9'10") -
Bedroom Three - 3.2m max x 2.2m max (10'5" max x 7'2" max) -
Shower Room - 2.0m x 1.8m (6'6" x 5'10") -
Details Prepared - TLPF/180424
Houses For Sale Raven Close
Houses For Sale Blackbird Way
Houses For Sale Plover Gardens
Houses For Sale Kingfisher Close
Houses For Sale Greenfinch Close
Houses For Sale Heron Lane
Houses For Sale Cayton Low Road
Houses For Sale Nightingale Lane
Houses For Sale Byward Drive
Houses For Sale Station Road
Houses For Sale Mallard Way
Houses For Sale Kestrel View
Houses For Sale Blackbird Way
Houses For Sale Plover Gardens
Houses For Sale Kingfisher Close
Houses For Sale Greenfinch Close
Houses For Sale Heron Lane
Houses For Sale Cayton Low Road
Houses For Sale Nightingale Lane
Houses For Sale Byward Drive
Houses For Sale Station Road
Houses For Sale Mallard Way
Houses For Sale Kestrel View
