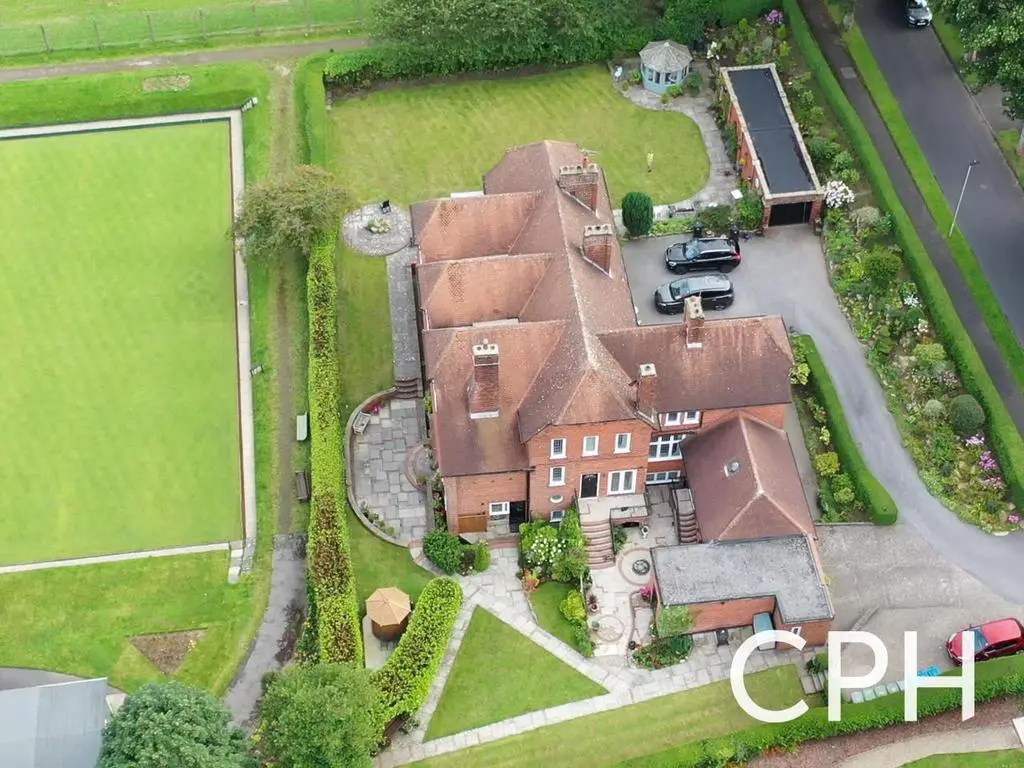
House For Sale £339,995
It is our pleasure to offer to the market 'Meredith lodge', a superior home located in one of Scarborough's most sought after locations of Weaponness Park. Now laid out as 4 separate properties but originally built as a Mansion residence for Sir Meredith Whittaker in 1908 and designed by the well-known local Architect Sir Edwin Cooper. This imposing and unique property is arranged over 3 floors, with three bedrooms, two with ensuite bathrooms, two reception rooms, office, breakfast kitchen, dining hallway and feature galleried landing.
The accommodation is immaculately presented throughout and briefly comprises of a spacious dining hallway with french-doors, generous lounge with french-door access to patio and with a feature log burning fireplace and leaded windows. The first floor offers a master bedroom with a generous en-suite bathroom. Bedroom two is of generous proportions and the house bathroom which is located on this floor along with a further double bedroom with a WC located on the lower floor. The property also benefits from gas heating via modern boiler.
Weaponness Park is a highly desirable residential location on the south side of Scarborough located just off Filey Road and has access to a wealth of local amenities, Scarborough College, South Cliff Golf course, Oliver's Mount, Ramshill Road and the Esplanade within walking distance.
Viewing really is must to appreciate the property on offer and is strictly by appointment. Please call today on[use Contact Agent Button] or email .
Accommodation: -
Ground Floor -
Dining Hall - 4.5m max x 3.9m max (14'9" max x 12'9" max) -
Kitchen - 4.4m x 4.0m max (14'5" x 13'1" max) -
Balcony -
Lounge - 8.6m max x 6.0m max (28'2" max x 19'8" max) - With stairs down to:
Bedroom Three - 4.9m max x 4.1m (16'0" max x 13'5") -
Wc -
Office - 2.1m x 1.1m (6'10" x 3'7") -
First Floor -
Landing - 6.7m x 0.9m (21'11" x 2'11") -
Bedroom One - 5.3m max x 4.6m max (17'4" max x 15'1" max) -
En-Suite To Bedroom One - 1.9m x 1.7m (6'2" x 5'6") -
Bedroom Two - 4.9m x 3.4m max (16'0" x 11'1" max) -
Bathroom - 3.4m x 2.4m (11'1" x 7'10") -
Other: -
Garage - 4.6m x 2.9m (15'1" x 9'6") -
Tenure/Maintenance - We have been informed by the vendor that the property is Freehold and maintenance is split 4 ways (in house). This is paid annually at a cost of £549.00 . We have also been informed that there is restrictions on holiday lettings. COUNCIL TAX - BAND F
Details Prepared - GV 02/11/23
The accommodation is immaculately presented throughout and briefly comprises of a spacious dining hallway with french-doors, generous lounge with french-door access to patio and with a feature log burning fireplace and leaded windows. The first floor offers a master bedroom with a generous en-suite bathroom. Bedroom two is of generous proportions and the house bathroom which is located on this floor along with a further double bedroom with a WC located on the lower floor. The property also benefits from gas heating via modern boiler.
Weaponness Park is a highly desirable residential location on the south side of Scarborough located just off Filey Road and has access to a wealth of local amenities, Scarborough College, South Cliff Golf course, Oliver's Mount, Ramshill Road and the Esplanade within walking distance.
Viewing really is must to appreciate the property on offer and is strictly by appointment. Please call today on[use Contact Agent Button] or email .
Accommodation: -
Ground Floor -
Dining Hall - 4.5m max x 3.9m max (14'9" max x 12'9" max) -
Kitchen - 4.4m x 4.0m max (14'5" x 13'1" max) -
Balcony -
Lounge - 8.6m max x 6.0m max (28'2" max x 19'8" max) - With stairs down to:
Bedroom Three - 4.9m max x 4.1m (16'0" max x 13'5") -
Wc -
Office - 2.1m x 1.1m (6'10" x 3'7") -
First Floor -
Landing - 6.7m x 0.9m (21'11" x 2'11") -
Bedroom One - 5.3m max x 4.6m max (17'4" max x 15'1" max) -
En-Suite To Bedroom One - 1.9m x 1.7m (6'2" x 5'6") -
Bedroom Two - 4.9m x 3.4m max (16'0" x 11'1" max) -
Bathroom - 3.4m x 2.4m (11'1" x 7'10") -
Other: -
Garage - 4.6m x 2.9m (15'1" x 9'6") -
Tenure/Maintenance - We have been informed by the vendor that the property is Freehold and maintenance is split 4 ways (in house). This is paid annually at a cost of £549.00 . We have also been informed that there is restrictions on holiday lettings. COUNCIL TAX - BAND F
Details Prepared - GV 02/11/23
