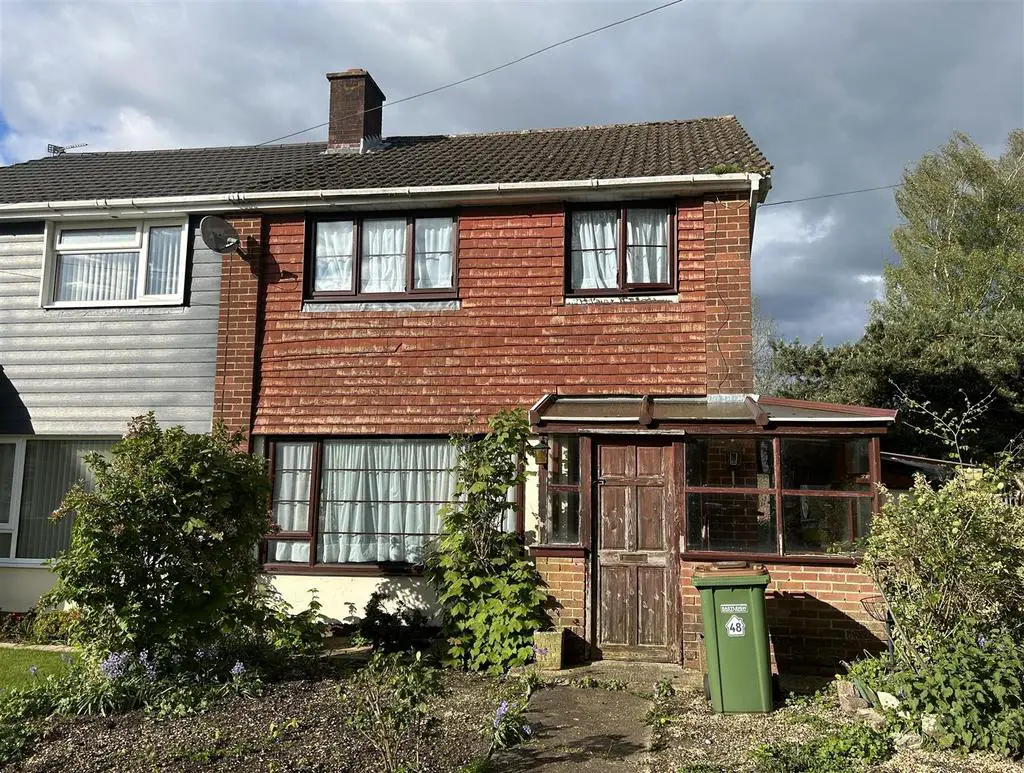
House For Sale £319,950
The Home Agency is delighted to offer for sale this three bedroom semi detached property in need of modernisation, with the possibility to extend to the side and above this really is an excellent opportunity to acquire a property in a sought after location
Porch - Porch with lighting, giving access to wooden front door leading to entrance hall.
Hallway - Main hallway with parquet flooring, textured ceiling, wall mounted radiator leading to stair case giving access to landing, door giving access to kitchen, door giving access to lounge / diner.
Lounge / Diner - 7.34m x 3.48m (24'1 x 11'5) - With coved and textured ceiling, x2 wall mounted radiator, double glazed window to front aspect, range of power points, gas fire place with surround.
Kitchen - 3.18m x 2.54m (10'5 x 8'4) - Comprising of fitted kitchen with eye and base level units, roll edge work surfaces over, single stainless steel sink with drainer and mixer tap over, built in oven, hob with extractor over, wall mounted boiler, double glazed wooden window to side aspect, doorway giving access to conservatory.
Conservatory - 5.16m x 2.03m (16'11 x 6'8) - With power and lighting and doorway giving access to rear garden.
Rear Garden - Rear garden mainly laid to slab and has gate giving access to garage.
Garage - Garage with up and over door with space in front for additional parking for 2-3 vehicles.
Toilet - Comprising low level WC and pedestal basin.
Stairs And Landing - Staircase leading to landing. Landing comprising of double glazed window to side aspect, doors to Master bedroom, bedroom, 2, bedroom 3 and bathroom.
Master Bedroom - 4.24m x 3.02m (13'11 x 9'11) - Comprising textured ceiling, double glazed window to front aspect, wall mounted radiator, range of power points.
Bedroom 2 - 3.48m x 3.02m (11'5 x 9'11 ) - Comprising of textured ceiling, double glazed window to rear aspect, wall mounted radiator, power point.
Bedroom 3 - 2.97m x 2.08m (max) (9'9 x 6'10 (max)) - Comprising textured ceiling, double glazed window to front aspect, wall mounted radiator, over stairs cupboard housing additional storage.
Bathroom - Comprising textured ceiling, double glazed frosted window to rear aspect, pedestal hand wash basin, bath inset with shower attachment over, low level WC.
Porch - Porch with lighting, giving access to wooden front door leading to entrance hall.
Hallway - Main hallway with parquet flooring, textured ceiling, wall mounted radiator leading to stair case giving access to landing, door giving access to kitchen, door giving access to lounge / diner.
Lounge / Diner - 7.34m x 3.48m (24'1 x 11'5) - With coved and textured ceiling, x2 wall mounted radiator, double glazed window to front aspect, range of power points, gas fire place with surround.
Kitchen - 3.18m x 2.54m (10'5 x 8'4) - Comprising of fitted kitchen with eye and base level units, roll edge work surfaces over, single stainless steel sink with drainer and mixer tap over, built in oven, hob with extractor over, wall mounted boiler, double glazed wooden window to side aspect, doorway giving access to conservatory.
Conservatory - 5.16m x 2.03m (16'11 x 6'8) - With power and lighting and doorway giving access to rear garden.
Rear Garden - Rear garden mainly laid to slab and has gate giving access to garage.
Garage - Garage with up and over door with space in front for additional parking for 2-3 vehicles.
Toilet - Comprising low level WC and pedestal basin.
Stairs And Landing - Staircase leading to landing. Landing comprising of double glazed window to side aspect, doors to Master bedroom, bedroom, 2, bedroom 3 and bathroom.
Master Bedroom - 4.24m x 3.02m (13'11 x 9'11) - Comprising textured ceiling, double glazed window to front aspect, wall mounted radiator, range of power points.
Bedroom 2 - 3.48m x 3.02m (11'5 x 9'11 ) - Comprising of textured ceiling, double glazed window to rear aspect, wall mounted radiator, power point.
Bedroom 3 - 2.97m x 2.08m (max) (9'9 x 6'10 (max)) - Comprising textured ceiling, double glazed window to front aspect, wall mounted radiator, over stairs cupboard housing additional storage.
Bathroom - Comprising textured ceiling, double glazed frosted window to rear aspect, pedestal hand wash basin, bath inset with shower attachment over, low level WC.
