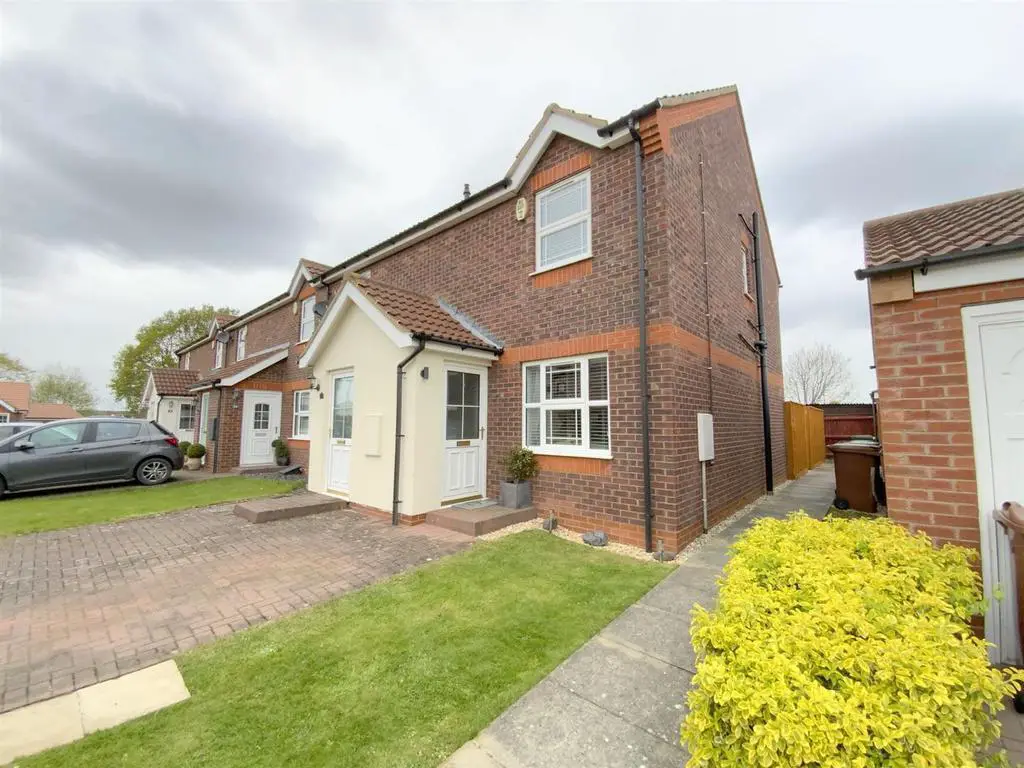
House For Sale £175,000
Located in this highly regarded area of Humberston, a two bedroom end link home presented for sale in pristine walk-in condition. Updated by the current owners within the last two years to include a new modern fitted kitchen, new gas central heating system, new flooring/carpets, new fixtures/fittings and full decoration throughout.
The accommodation offers:- a front aspect lounge, kitchen diner to the rear and a downstairs cloaks/wc. To the first floor are two double bedrooms and a bathroom. Set in a pleasant cul de sac, the property stands with off road parking to the front and a low maintenance garden at the rear. Situated within short walking distance of popular primary and secondary schools, and local amenities on Fieldhouse Road. Viewing Highly Recommended
Lounge - 4.56 x 3.87 (14'11" x 12'8") - To front aspect, featuring a modern granite fireplace incorporating an electric fire.
With an open plan front entrance and staircase to the first floor.
Kitchen Diner - 3.86 x 3.84 (12'7" x 12'7") - Fitted with a range of cream shaker style units, and contrasting work surfaces incorporating a stainless steel sink. Space for a gas cooker with extractor over, plumbing for a washing machine and space for a fridge/freezer. Rear aspect window and access to the garden.
Cloaks/Wc - 1.62 x 0.86 (5'3" x 2'9") - Fitted with a wc and hand basin. Opaque rear aspect window.
First Floor -
Bedroom 1 - 3.88 x 2.59 (12'8" x 8'5") - To rear aspect, including mirror fronted fitted wardrobes.
Bedroom 2 - 3.88 x 2.55 (12'8" x 8'4") - To front aspect, with a built-in storage/airing cupboard housing the gas central heating boiler (new 2022). Access to the loft via a drop-down ladder - boarded and insulated.
Bathroom - 1.96 x 1.68 (6'5" x 5'6") - Comprising a pedestal basin, wc, and panelled bath with shower attachment. Extractor fan. Opaque side aspect window.
Outside - The property stands open plan to the front with driveway, and gated side access to the rear. The rear garden is laid to gravelled stone, paving and a small area of artificial lawn. New fencing to the boundary, and polypropylene resin Keter shed included.
Council Tax Band -
Tenure - FREEHOLD
The accommodation offers:- a front aspect lounge, kitchen diner to the rear and a downstairs cloaks/wc. To the first floor are two double bedrooms and a bathroom. Set in a pleasant cul de sac, the property stands with off road parking to the front and a low maintenance garden at the rear. Situated within short walking distance of popular primary and secondary schools, and local amenities on Fieldhouse Road. Viewing Highly Recommended
Lounge - 4.56 x 3.87 (14'11" x 12'8") - To front aspect, featuring a modern granite fireplace incorporating an electric fire.
With an open plan front entrance and staircase to the first floor.
Kitchen Diner - 3.86 x 3.84 (12'7" x 12'7") - Fitted with a range of cream shaker style units, and contrasting work surfaces incorporating a stainless steel sink. Space for a gas cooker with extractor over, plumbing for a washing machine and space for a fridge/freezer. Rear aspect window and access to the garden.
Cloaks/Wc - 1.62 x 0.86 (5'3" x 2'9") - Fitted with a wc and hand basin. Opaque rear aspect window.
First Floor -
Bedroom 1 - 3.88 x 2.59 (12'8" x 8'5") - To rear aspect, including mirror fronted fitted wardrobes.
Bedroom 2 - 3.88 x 2.55 (12'8" x 8'4") - To front aspect, with a built-in storage/airing cupboard housing the gas central heating boiler (new 2022). Access to the loft via a drop-down ladder - boarded and insulated.
Bathroom - 1.96 x 1.68 (6'5" x 5'6") - Comprising a pedestal basin, wc, and panelled bath with shower attachment. Extractor fan. Opaque side aspect window.
Outside - The property stands open plan to the front with driveway, and gated side access to the rear. The rear garden is laid to gravelled stone, paving and a small area of artificial lawn. New fencing to the boundary, and polypropylene resin Keter shed included.
Council Tax Band -
Tenure - FREEHOLD
Houses For Sale St Mathews Road
Houses For Sale Barn Owl Close
Houses For Sale Tawny Owl Close
Houses For Sale Coulam Place
Houses For Sale Amelia Court
Houses For Sale Midfield Road
Houses For Sale Tudor Close
Houses For Sale Swales Road
Houses For Sale Parker Road
Houses For Sale Sinderson Road
Houses For Sale Cherry Close
Houses For Sale Barn Owl Close
Houses For Sale Tawny Owl Close
Houses For Sale Coulam Place
Houses For Sale Amelia Court
Houses For Sale Midfield Road
Houses For Sale Tudor Close
Houses For Sale Swales Road
Houses For Sale Parker Road
Houses For Sale Sinderson Road
Houses For Sale Cherry Close
